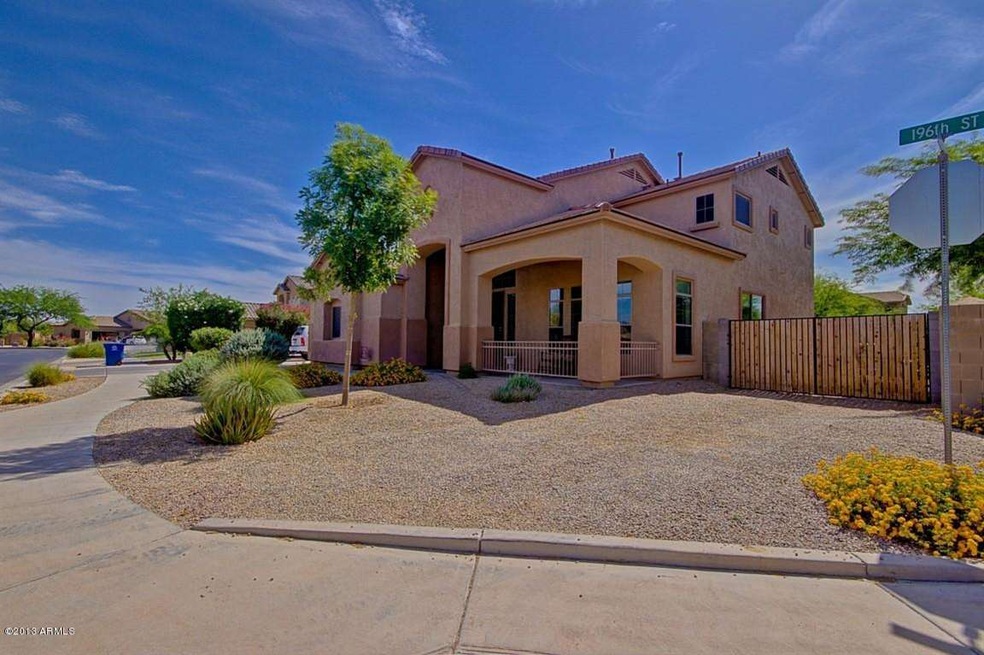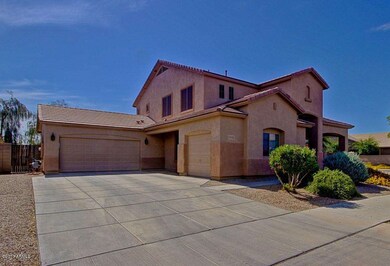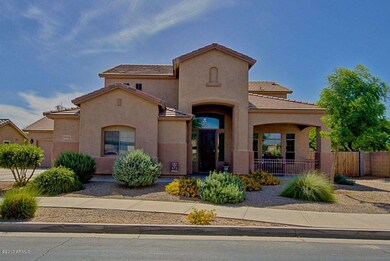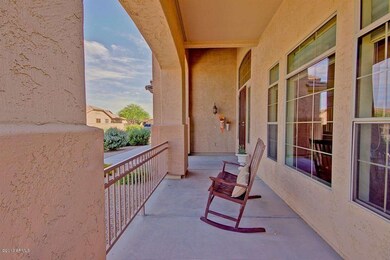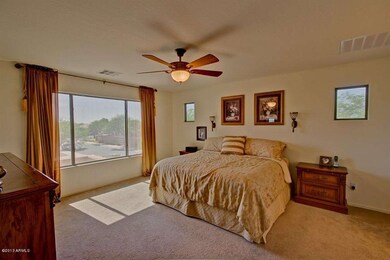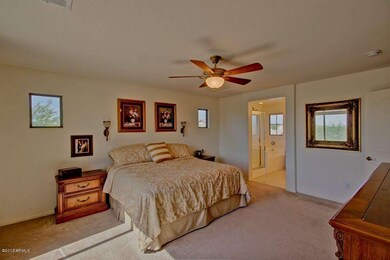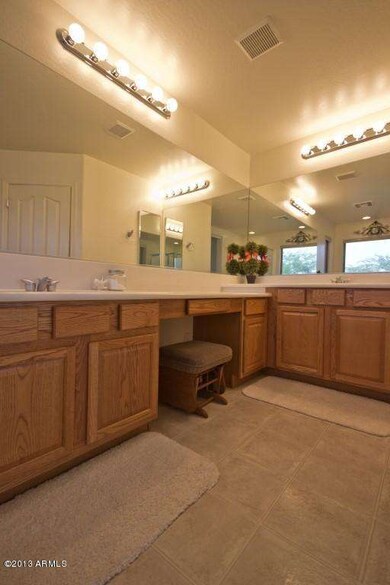
20258 S 196th St Queen Creek, AZ 85142
Emperor Estates NeighborhoodHighlights
- RV Gated
- Wood Flooring
- Granite Countertops
- Desert Mountain Elementary School Rated A-
- Corner Lot
- Private Yard
About This Home
As of March 2021UPGRADED HOME ON PRIVATE CORNER LOT*PERFECT FOR ENTERTAINING! Grand 2 story foyer entrance leads to useful Den/Bonus Room with sliding rustic doors*Formal living/dining room with lots of windows inviting the outdoors in*HUGE master suite offers separate garden tub/shower, his/her sinks, vanity, oversized W-I closet *SPACIOUS eat-in kitchen open to the family room featuring GORGEOUS granite slab, plenty of cabinets, island w/breakfast bar, gas stove, B-I microwave, stainless steel appliances, & large pantry*Fresh neutral paint*Updated fans and fixtures T/O*Blinds T/O*BEAUTIFUL wood floors w/upgraded baseboards*Park like backyard offers extended patio, peach, apple, lemon, almond & orange trees, grape vines, lush grass surrounded by side walk path & an established garden! Coat closet w/storage under stairs*Surround sound*3 car separate garages offers B-I cabs*RV Gate*OVERSIZED LOT big enough for a pool! Mins from parks, schools, trails*Close to San Tan Mall, Golf, Airport, Restaurants, Shopping, Queen Creek Marketplace!
Last Agent to Sell the Property
Realty ONE Group License #SA540650000 Listed on: 05/30/2013
Home Details
Home Type
- Single Family
Est. Annual Taxes
- $1,776
Year Built
- Built in 2004
Lot Details
- 10,144 Sq Ft Lot
- Desert faces the front and back of the property
- Wrought Iron Fence
- Block Wall Fence
- Corner Lot
- Front and Back Yard Sprinklers
- Sprinklers on Timer
- Private Yard
- Grass Covered Lot
HOA Fees
- $63 Monthly HOA Fees
Parking
- 3 Car Direct Access Garage
- Garage ceiling height seven feet or more
- Side or Rear Entrance to Parking
- Garage Door Opener
- RV Gated
Home Design
- Wood Frame Construction
- Tile Roof
- Stucco
Interior Spaces
- 2,757 Sq Ft Home
- 2-Story Property
- Ceiling height of 9 feet or more
- Ceiling Fan
- Double Pane Windows
- Solar Screens
Kitchen
- Eat-In Kitchen
- Breakfast Bar
- Built-In Microwave
- Kitchen Island
- Granite Countertops
Flooring
- Wood
- Carpet
Bedrooms and Bathrooms
- 4 Bedrooms
- Primary Bathroom is a Full Bathroom
- 2.5 Bathrooms
- Dual Vanity Sinks in Primary Bathroom
- Bathtub With Separate Shower Stall
Outdoor Features
- Covered patio or porch
Schools
- Desert Mountain Elementary School
- Queen Creek Elementary Middle School
- Queen Creek Elementary High School
Utilities
- Refrigerated Cooling System
- Heating System Uses Natural Gas
- Water Softener
- High Speed Internet
- Cable TV Available
Listing and Financial Details
- Tax Lot 451
- Assessor Parcel Number 314-02-748
Community Details
Overview
- Association fees include ground maintenance
- Remington Heights Association, Phone Number (480) 396-4567
- Built by Pulte
- Emperor Estates/Remington Heights Subdivision, Roper Floorplan
Recreation
- Community Playground
- Bike Trail
Ownership History
Purchase Details
Home Financials for this Owner
Home Financials are based on the most recent Mortgage that was taken out on this home.Purchase Details
Purchase Details
Home Financials for this Owner
Home Financials are based on the most recent Mortgage that was taken out on this home.Purchase Details
Home Financials for this Owner
Home Financials are based on the most recent Mortgage that was taken out on this home.Purchase Details
Home Financials for this Owner
Home Financials are based on the most recent Mortgage that was taken out on this home.Purchase Details
Home Financials for this Owner
Home Financials are based on the most recent Mortgage that was taken out on this home.Similar Homes in Queen Creek, AZ
Home Values in the Area
Average Home Value in this Area
Purchase History
| Date | Type | Sale Price | Title Company |
|---|---|---|---|
| Warranty Deed | $508,000 | None Available | |
| Warranty Deed | -- | None Available | |
| Warranty Deed | $279,000 | First Arizona Title Agency | |
| Special Warranty Deed | $159,900 | First American Title Ins Co | |
| Trustee Deed | $184,500 | First American Title | |
| Corporate Deed | $256,738 | Sun Title Agency Co |
Mortgage History
| Date | Status | Loan Amount | Loan Type |
|---|---|---|---|
| Open | $471,102 | New Conventional | |
| Previous Owner | $204,312 | Commercial | |
| Previous Owner | $222,400 | New Conventional | |
| Previous Owner | $155,846 | FHA | |
| Previous Owner | $63,000 | Unknown | |
| Previous Owner | $305,000 | Unknown | |
| Previous Owner | $93,000 | Credit Line Revolving | |
| Previous Owner | $205,390 | New Conventional |
Property History
| Date | Event | Price | Change | Sq Ft Price |
|---|---|---|---|---|
| 06/16/2025 06/16/25 | For Sale | $640,000 | 0.0% | $232 / Sq Ft |
| 06/20/2023 06/20/23 | Rented | $2,999 | 0.0% | -- |
| 05/26/2023 05/26/23 | Price Changed | $2,999 | -7.7% | $1 / Sq Ft |
| 05/16/2023 05/16/23 | For Rent | $3,249 | 0.0% | -- |
| 03/05/2021 03/05/21 | Sold | $508,000 | +5.8% | $184 / Sq Ft |
| 02/01/2021 02/01/21 | Pending | -- | -- | -- |
| 01/29/2021 01/29/21 | For Sale | $479,999 | +72.0% | $174 / Sq Ft |
| 06/25/2013 06/25/13 | Sold | $279,000 | -2.1% | $101 / Sq Ft |
| 06/03/2013 06/03/13 | Pending | -- | -- | -- |
| 05/30/2013 05/30/13 | For Sale | $285,000 | -- | $103 / Sq Ft |
Tax History Compared to Growth
Tax History
| Year | Tax Paid | Tax Assessment Tax Assessment Total Assessment is a certain percentage of the fair market value that is determined by local assessors to be the total taxable value of land and additions on the property. | Land | Improvement |
|---|---|---|---|---|
| 2025 | $2,345 | $25,587 | -- | -- |
| 2024 | $2,403 | $24,368 | -- | -- |
| 2023 | $2,403 | $44,180 | $8,830 | $35,350 |
| 2022 | $2,325 | $33,850 | $6,770 | $27,080 |
| 2021 | $2,382 | $30,680 | $6,130 | $24,550 |
| 2020 | $2,307 | $28,450 | $5,690 | $22,760 |
| 2019 | $2,285 | $25,970 | $5,190 | $20,780 |
| 2018 | $2,405 | $24,310 | $4,860 | $19,450 |
| 2017 | $2,349 | $22,620 | $4,520 | $18,100 |
| 2016 | $2,254 | $22,200 | $4,440 | $17,760 |
| 2015 | $1,878 | $20,530 | $4,100 | $16,430 |
Agents Affiliated with this Home
-
Shannon Gillette

Seller's Agent in 2025
Shannon Gillette
Real Broker
(480) 352-6027
3 in this area
445 Total Sales
-
Carrie DeRaps
C
Seller's Agent in 2023
Carrie DeRaps
On Q Property Management
(480) 518-9910
-
Tara Sans
T
Seller Co-Listing Agent in 2023
Tara Sans
On Q Property Management
(480) 696-6776
-
N
Buyer's Agent in 2023
Non-MLS Agent
Non-MLS Office
-
Katie Shapiro

Seller's Agent in 2021
Katie Shapiro
My Home Group
(480) 306-3001
1 in this area
12 Total Sales
-
Casey Thompson

Buyer's Agent in 2021
Casey Thompson
LPT Realty, LLC
(480) 549-3539
1 in this area
44 Total Sales
Map
Source: Arizona Regional Multiple Listing Service (ARMLS)
MLS Number: 4944687
APN: 314-02-748
- 19699 E Apricot Ln
- 19598 E Walnut Rd
- 19403 E Apricot Ln
- 19403 E Arrowhead Trail
- 19641 E Emperor Blvd
- 19319 E Thornton Rd
- 19318 E Reins Rd
- 19814 E Carriage Way
- 19359 E Canary Way
- 19291 E Thornton Rd
- 19323 E Canary Way
- 19736 E Emperor Blvd
- 19675 E Oriole Way
- 19905 E Apricot Ln
- 19973 E Thornton Rd
- 19305 E Oriole Way
- 19235 E Peartree Ln
- 19943 E Strawberry Dr
- 19850 E Cattle Dr
- 20826 S Hadrian Way
