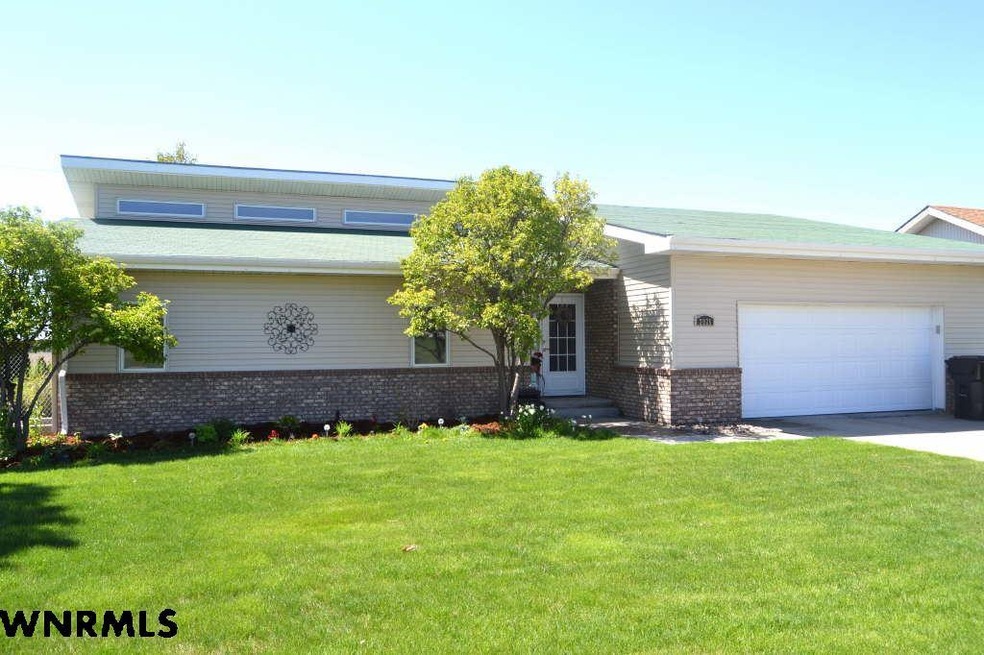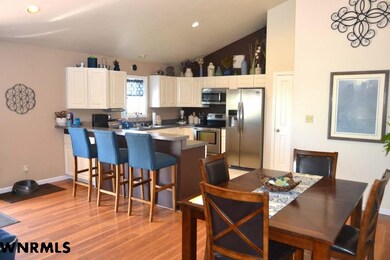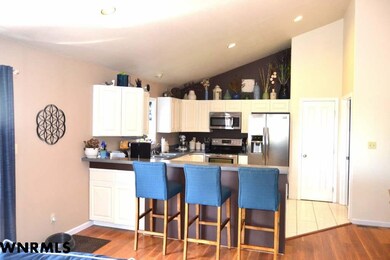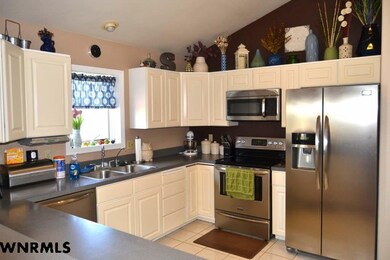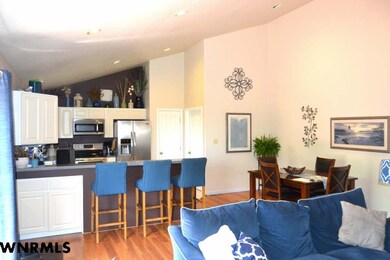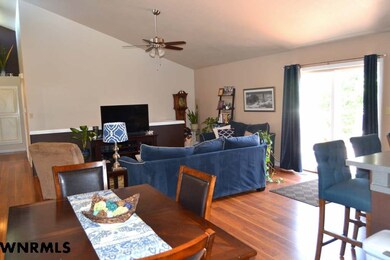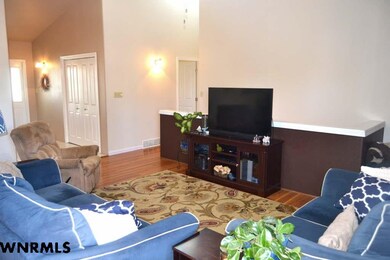
2026 E 32nd St Scottsbluff, NE 69361
About This Home
As of August 2018OPEN FLOOR PLAN w/gorgeous kitchen that includes large breakfast bar and totally opens to family room makes entertaining & living easy! Stainless Steel appliances, W/D on main (included), hardwood flooring, vaulted ceilings, huge garage, nice deck & yard make this home a must see. 3 BR/2 BA on main floor, 1 BR/1 BA in basement plus HUGE room to grow in the unfinished section and lots of storage! Corner lot, steel construction framing, NEW water heater and bus stop a close 2 blocks away are added bonuses.
Last Buyer's Agent
DeeJay January-Jackson
CHAMPION REALTY LLC License #20090735
Ownership History
Purchase Details
Home Financials for this Owner
Home Financials are based on the most recent Mortgage that was taken out on this home.Similar Homes in Scottsbluff, NE
Home Values in the Area
Average Home Value in this Area
Purchase History
| Date | Type | Sale Price | Title Company |
|---|---|---|---|
| Warranty Deed | $322,000 | Nebraska Title |
Mortgage History
| Date | Status | Loan Amount | Loan Type |
|---|---|---|---|
| Open | $256,000 | New Conventional | |
| Previous Owner | $186,558 | FHA | |
| Previous Owner | $156,000 | Adjustable Rate Mortgage/ARM | |
| Previous Owner | $120,000 | New Conventional | |
| Previous Owner | $120,000 | New Conventional | |
| Previous Owner | $54,126 | New Conventional |
Property History
| Date | Event | Price | Change | Sq Ft Price |
|---|---|---|---|---|
| 08/16/2018 08/16/18 | Sold | $190,000 | -2.5% | $124 / Sq Ft |
| 05/31/2018 05/31/18 | Pending | -- | -- | -- |
| 05/16/2018 05/16/18 | For Sale | $194,900 | +7.2% | $128 / Sq Ft |
| 10/03/2014 10/03/14 | Sold | $181,750 | -3.8% | $119 / Sq Ft |
| 08/19/2014 08/19/14 | Pending | -- | -- | -- |
| 07/18/2014 07/18/14 | For Sale | $189,000 | -- | $124 / Sq Ft |
Tax History Compared to Growth
Tax History
| Year | Tax Paid | Tax Assessment Tax Assessment Total Assessment is a certain percentage of the fair market value that is determined by local assessors to be the total taxable value of land and additions on the property. | Land | Improvement |
|---|---|---|---|---|
| 2024 | $3,451 | $280,040 | $24,690 | $255,350 |
| 2023 | $4,997 | $246,737 | $24,692 | $222,045 |
| 2022 | $4,997 | $246,737 | $24,692 | $222,045 |
| 2021 | $4,555 | $221,616 | $24,692 | $196,924 |
| 2020 | $4,157 | $200,999 | $24,692 | $176,307 |
| 2019 | $4,045 | $195,864 | $24,692 | $171,172 |
| 2018 | $3,837 | $184,666 | $24,692 | $159,974 |
| 2017 | $3,850 | $184,666 | $24,692 | $159,974 |
| 2016 | $3,855 | $184,666 | $24,692 | $159,974 |
| 2015 | $3,668 | $177,048 | $24,692 | $152,356 |
| 2014 | $3,431 | $177,048 | $24,692 | $152,356 |
| 2012 | -- | $177,048 | $24,692 | $152,356 |
Agents Affiliated with this Home
-
AMBER HOWELL
A
Seller's Agent in 2018
AMBER HOWELL
HOME TEAM REALTY INC
(308) 631-7733
111 Total Sales
-

Buyer's Agent in 2018
DeeJay January-Jackson
CHAMPION REALTY LLC
(308) 641-8688
91 Total Sales
-
Linda Dedic

Seller's Agent in 2014
Linda Dedic
HOME TEAM REALTY INC
(308) 631-9696
127 Total Sales
-
Kathy Birch

Buyer's Agent in 2014
Kathy Birch
NEBRASKA REALTY
(308) 632-8700
74 Total Sales
Map
Source: Western Nebraska Board of REALTORS®
MLS Number: 20657
APN: 010272976
- 1925 E 32nd St
- 1813 E 32nd St
- 1809 E 32nd St
- 1909 E 27th St
- 1523 Idlewylde Dr
- 1201 Larkspur Dr
- 1101 Larkspur Ct
- 1101 Primrose Dr
- TBD E 27th St
- 1113 E 38th St
- 60260 Nebraska 71
- 832 E 35th St
- 3617 Skyline Dr
- 701 Valley View Dr
- 615 Winter Creek Dr
- TBD Hillcrest Dr
- 3201 E 28th St
- 3210 E 28th St
- 2705 6th Ave
- 2514 Circle Dr
