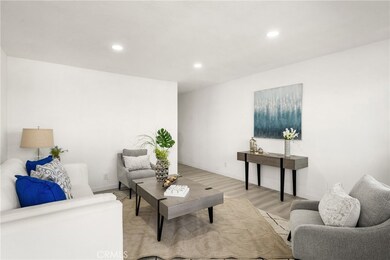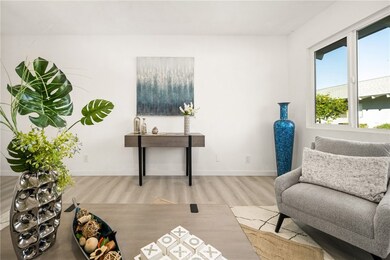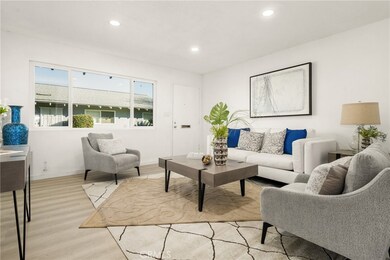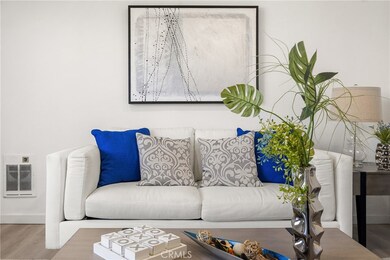
2026 E Santa Clara Ave Unit C3 Santa Ana, CA 92705
Meredith Parkwood NeighborhoodHighlights
- No Units Above
- Updated Kitchen
- Main Floor Bedroom
- Hewes Middle School Rated A
- Contemporary Architecture
- Quartz Countertops
About This Home
As of February 2025Discover this beautifully updated home nestled in the highly acclaimed Tustin Unified School District. This move-in-ready property showcases exceptional craftsmanship and thoughtful updates, offering the perfect blend of modern convenience and timeless style.
Step inside to a bright and spacious living area featuring dual-pane windows and new can lighting, creating a warm and inviting ambiance. The heart of the home is the brand-new kitchen, boasting sleek quartz countertops, top-of-the-line appliances, and custom cabinetry. With its open design and contemporary finishes, this kitchen is a true showstopper. Both bathrooms have been tastefully remodeled to include frameless glass showers and one bathroom featuring Jack-and-Jill sink, exuding luxury and functionality. Deluxe vinyl flooring flows throughout the home, while fresh interior paint enhances the modern feel. The property features two master bedrooms, one complete with an en suite bathroom and the other offering flexibility as a guest suite, office, or cozy retreat. The outdoor space has been transformed into a private oasis, featuring a remodeled backyard with new pavers—perfect for entertaining or relaxing with family. This exceptional home is ideally located near top-rated schools, shopping, and dining, offering everything you need for a vibrant and comfortable lifestyle. Don’t miss this opportunity to own a meticulously upgraded home in one of the most desirable neighborhoods!
Last Agent to Sell the Property
First Team Real Estate North Tustin Brokerage Phone: 714-362-7192 License #02003121 Listed on: 01/15/2025
Property Details
Home Type
- Condominium
Est. Annual Taxes
- $886
Year Built
- Built in 1963 | Remodeled
Lot Details
- No Units Above
- No Units Located Below
- Two or More Common Walls
- Density is up to 1 Unit/Acre
- Zero Lot Line
HOA Fees
- $370 Monthly HOA Fees
Parking
- 1 Car Garage
- 1 Carport Space
- Parking Available
- Parking Permit Required
Home Design
- Contemporary Architecture
- Turnkey
- Fire Rated Drywall
- Composition Roof
- Pre-Cast Concrete Construction
Interior Spaces
- 1,130 Sq Ft Home
- 1-Story Property
- Double Pane Windows
- Living Room
- Dining Room with Fireplace
- Vinyl Flooring
- Laundry Room
Kitchen
- Updated Kitchen
- Eat-In Kitchen
- Electric Range
- Microwave
- Quartz Countertops
Bedrooms and Bathrooms
- 2 Main Level Bedrooms
- Remodeled Bathroom
- Jack-and-Jill Bathroom
- 2 Full Bathrooms
- Quartz Bathroom Countertops
- Walk-in Shower
Schools
- Loma Vista Elementary School
- Hewes Middle School
- Foothill High School
Utilities
- Cooling System Mounted To A Wall/Window
- Wall Furnace
Additional Features
- Exterior Lighting
- Urban Location
Listing and Financial Details
- Tax Lot 1
- Tax Tract Number 7879
- Assessor Parcel Number 93268045
- $372 per year additional tax assessments
Community Details
Overview
- 87 Units
- Optimum Property Management Association, Phone Number (714) 508-9070
Amenities
- Outdoor Cooking Area
Recreation
- Community Pool
Ownership History
Purchase Details
Home Financials for this Owner
Home Financials are based on the most recent Mortgage that was taken out on this home.Purchase Details
Home Financials for this Owner
Home Financials are based on the most recent Mortgage that was taken out on this home.Similar Homes in Santa Ana, CA
Home Values in the Area
Average Home Value in this Area
Purchase History
| Date | Type | Sale Price | Title Company |
|---|---|---|---|
| Grant Deed | $585,000 | Orange Coast Title Company | |
| Grant Deed | $510,000 | Orange Coast Title | |
| Grant Deed | $510,000 | Orange Coast Title |
Mortgage History
| Date | Status | Loan Amount | Loan Type |
|---|---|---|---|
| Open | $235,000 | New Conventional | |
| Previous Owner | $448,000 | New Conventional |
Property History
| Date | Event | Price | Change | Sq Ft Price |
|---|---|---|---|---|
| 02/28/2025 02/28/25 | Sold | $585,000 | -0.7% | $518 / Sq Ft |
| 02/01/2025 02/01/25 | Pending | -- | -- | -- |
| 02/01/2025 02/01/25 | For Sale | $589,000 | 0.0% | $521 / Sq Ft |
| 01/29/2025 01/29/25 | Pending | -- | -- | -- |
| 01/25/2025 01/25/25 | Price Changed | $589,000 | -1.7% | $521 / Sq Ft |
| 01/22/2025 01/22/25 | Price Changed | $599,000 | +0.7% | $530 / Sq Ft |
| 01/22/2025 01/22/25 | Price Changed | $595,000 | -0.7% | $527 / Sq Ft |
| 01/15/2025 01/15/25 | For Sale | $599,000 | +17.5% | $530 / Sq Ft |
| 12/19/2024 12/19/24 | Sold | $510,000 | -1.0% | $451 / Sq Ft |
| 11/18/2024 11/18/24 | Pending | -- | -- | -- |
| 09/11/2024 09/11/24 | For Sale | $515,000 | -- | $456 / Sq Ft |
Tax History Compared to Growth
Tax History
| Year | Tax Paid | Tax Assessment Tax Assessment Total Assessment is a certain percentage of the fair market value that is determined by local assessors to be the total taxable value of land and additions on the property. | Land | Improvement |
|---|---|---|---|---|
| 2024 | $886 | $47,036 | $10,381 | $36,655 |
| 2023 | $861 | $46,114 | $10,177 | $35,937 |
| 2022 | $844 | $45,210 | $9,977 | $35,233 |
| 2021 | $830 | $44,324 | $9,781 | $34,543 |
| 2020 | $824 | $43,870 | $9,681 | $34,189 |
| 2019 | $811 | $43,010 | $9,491 | $33,519 |
| 2018 | $799 | $42,167 | $9,305 | $32,862 |
| 2017 | $787 | $41,341 | $9,123 | $32,218 |
| 2016 | $775 | $40,531 | $8,944 | $31,587 |
| 2015 | $766 | $39,923 | $8,810 | $31,113 |
| 2014 | $748 | $39,141 | $8,637 | $30,504 |
Agents Affiliated with this Home
-
Daniel Deforest

Seller's Agent in 2025
Daniel Deforest
First Team Real Estate North Tustin
(714) 362-7192
2 in this area
186 Total Sales
-
Kristin Uribe
K
Buyer's Agent in 2025
Kristin Uribe
Real Broker
(562) 682-0551
1 in this area
37 Total Sales
-
Teresa Knoll

Seller's Agent in 2024
Teresa Knoll
First Team Real Estate North Tustin
(714) 604-6908
2 in this area
76 Total Sales
-
Elio Cipriano
E
Seller Co-Listing Agent in 2024
Elio Cipriano
First Team Real Estate North Tustin
(714) 713-8371
2 in this area
50 Total Sales
Map
Source: California Regional Multiple Listing Service (CRMLS)
MLS Number: PW24255418
APN: 932-680-45
- 2026 E Santa Clara Ave Unit A2
- 2514 N Tustin Ave Unit 71
- 2510 N Tustin Ave Unit 110
- 2512 N Tustin Ave Unit 74
- 2606 N Tustin Ave
- 2604 N Tustin Ave Unit 49
- 2608 N Tustin Ave
- 2622 N Tustin Ave Unit (147)
- 13822 Deodar St
- 2301 N Lyon St
- 13621 Fairmont Way
- 17331 Anglin Ln
- 2717 Dayna St
- 2545 Shadow Lake
- 1609 E Canyon Lake Ave Unit 137
- 2533 Shadow Lake Unit 124
- 2032 E Stearns Ave
- 13081 Fairmont Way
- 2508 View Lake Unit 160
- 2512 View Lake Unit 159






