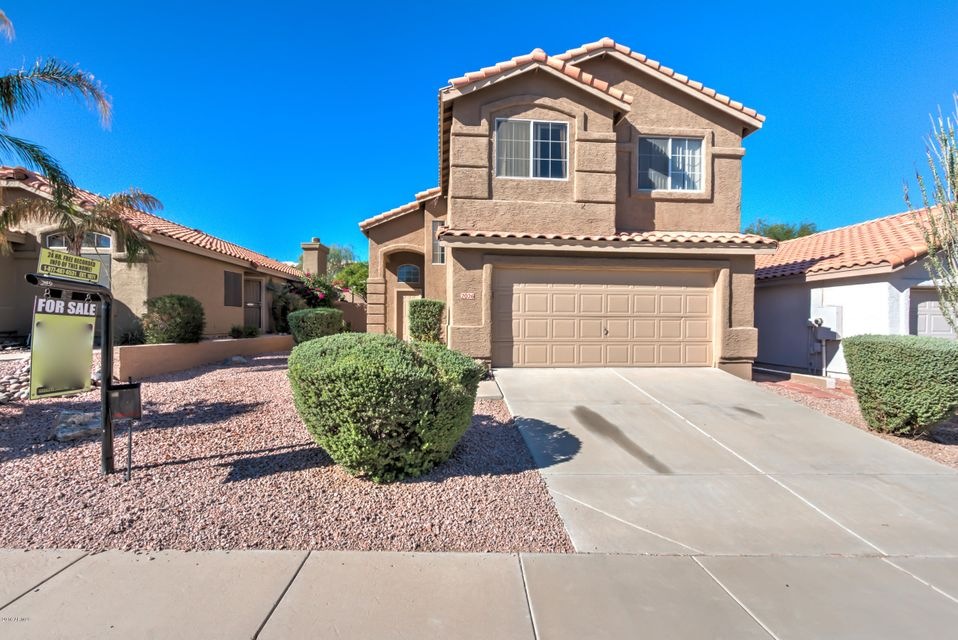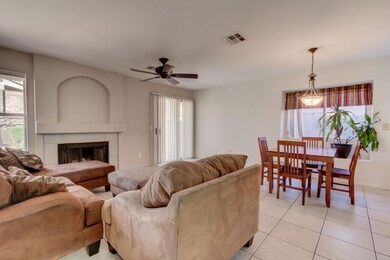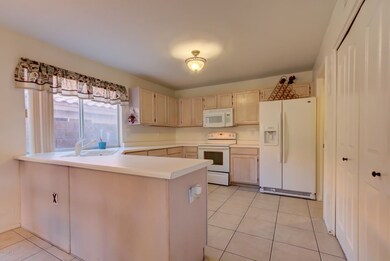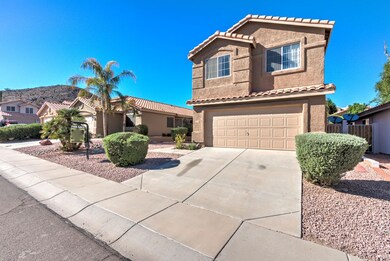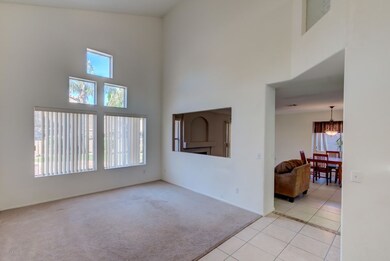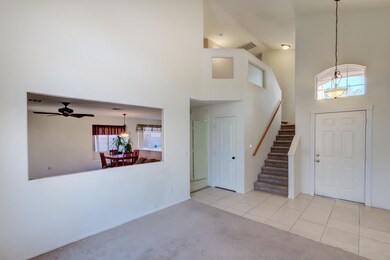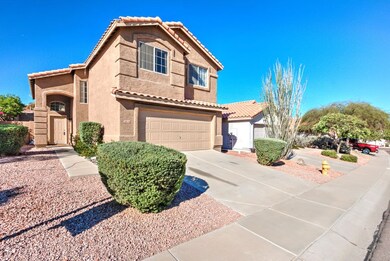
2026 E Windsong Dr Phoenix, AZ 85048
Ahwatukee NeighborhoodHighlights
- Covered patio or porch
- Eat-In Kitchen
- Dual Vanity Sinks in Primary Bathroom
- Kyrene de la Estrella Elementary School Rated A-
- Double Pane Windows
- Tile Flooring
About This Home
As of September 2024Beautiful home in the Foothills! The spacious downstairs floor plan has two separate living areas, one with a fireplace, that opens up to the kitchen. Upstairs has all three bedrooms. The master bedroom has a walk-in closet, separate tub and shower, and double sinks. Enjoy your backyard with a covered patio, upgraded landscaping, and a grass area.
Co-Listed By
Nicholas Trevillian
eXp Realty License #SA561219000
Home Details
Home Type
- Single Family
Est. Annual Taxes
- $1,664
Year Built
- Built in 1994
Lot Details
- 5,027 Sq Ft Lot
- Block Wall Fence
- Grass Covered Lot
HOA Fees
- $33 Monthly HOA Fees
Parking
- 2 Car Garage
Home Design
- Wood Frame Construction
- Tile Roof
- Stucco
Interior Spaces
- 1,727 Sq Ft Home
- 2-Story Property
- Ceiling Fan
- Double Pane Windows
- Family Room with Fireplace
- Laundry in unit
Kitchen
- Eat-In Kitchen
- Breakfast Bar
- Built-In Microwave
- Dishwasher
Flooring
- Carpet
- Tile
Bedrooms and Bathrooms
- 3 Bedrooms
- Primary Bathroom is a Full Bathroom
- 2.5 Bathrooms
- Dual Vanity Sinks in Primary Bathroom
- Bathtub With Separate Shower Stall
Outdoor Features
- Covered patio or porch
Schools
- Kyrene De La Sierra Elementary School
- Alta Loma Middle School
- Desert Vista High School
Utilities
- Refrigerated Cooling System
- Heating System Uses Natural Gas
Community Details
- Association fees include ground maintenance
- First Service Resid. Association, Phone Number (480) 551-4300
- Built by Woodside Homes
- Foothills Parcel 5B Subdivision
Listing and Financial Details
- Tax Lot 36
- Assessor Parcel Number 301-78-729
Ownership History
Purchase Details
Home Financials for this Owner
Home Financials are based on the most recent Mortgage that was taken out on this home.Purchase Details
Home Financials for this Owner
Home Financials are based on the most recent Mortgage that was taken out on this home.Purchase Details
Home Financials for this Owner
Home Financials are based on the most recent Mortgage that was taken out on this home.Purchase Details
Home Financials for this Owner
Home Financials are based on the most recent Mortgage that was taken out on this home.Purchase Details
Home Financials for this Owner
Home Financials are based on the most recent Mortgage that was taken out on this home.Similar Homes in Phoenix, AZ
Home Values in the Area
Average Home Value in this Area
Purchase History
| Date | Type | Sale Price | Title Company |
|---|---|---|---|
| Warranty Deed | $548,000 | United Title | |
| Warranty Deed | $234,000 | Ecurity Title Agency Inc | |
| Warranty Deed | $166,500 | Infinity Title Agency | |
| Trustee Deed | $149,500 | None Available | |
| Warranty Deed | $125,253 | Security Title Agency |
Mortgage History
| Date | Status | Loan Amount | Loan Type |
|---|---|---|---|
| Open | $458,000 | VA | |
| Previous Owner | $229,761 | FHA | |
| Previous Owner | $158,500 | New Conventional | |
| Previous Owner | $160,817 | FHA | |
| Previous Owner | $100,000 | Unknown | |
| Previous Owner | $118,900 | New Conventional |
Property History
| Date | Event | Price | Change | Sq Ft Price |
|---|---|---|---|---|
| 09/18/2024 09/18/24 | Sold | $548,000 | -2.1% | $317 / Sq Ft |
| 08/01/2024 08/01/24 | For Sale | $560,000 | +139.3% | $324 / Sq Ft |
| 12/16/2016 12/16/16 | Sold | $234,000 | -2.5% | $135 / Sq Ft |
| 11/06/2016 11/06/16 | Pending | -- | -- | -- |
| 10/20/2016 10/20/16 | Price Changed | $240,000 | -4.0% | $139 / Sq Ft |
| 09/30/2016 09/30/16 | For Sale | $250,000 | +50.2% | $145 / Sq Ft |
| 02/22/2012 02/22/12 | Sold | $166,500 | -2.1% | $96 / Sq Ft |
| 12/23/2011 12/23/11 | Pending | -- | -- | -- |
| 12/19/2011 12/19/11 | For Sale | $170,000 | -- | $98 / Sq Ft |
Tax History Compared to Growth
Tax History
| Year | Tax Paid | Tax Assessment Tax Assessment Total Assessment is a certain percentage of the fair market value that is determined by local assessors to be the total taxable value of land and additions on the property. | Land | Improvement |
|---|---|---|---|---|
| 2025 | $2,168 | $24,872 | -- | -- |
| 2024 | $2,122 | $23,687 | -- | -- |
| 2023 | $2,122 | $34,800 | $6,960 | $27,840 |
| 2022 | $2,021 | $27,120 | $5,420 | $21,700 |
| 2021 | $2,108 | $24,210 | $4,840 | $19,370 |
| 2020 | $2,055 | $22,480 | $4,490 | $17,990 |
| 2019 | $1,990 | $21,700 | $4,340 | $17,360 |
| 2018 | $1,922 | $21,200 | $4,240 | $16,960 |
| 2017 | $1,834 | $21,070 | $4,210 | $16,860 |
| 2016 | $1,859 | $18,530 | $3,700 | $14,830 |
| 2015 | $1,664 | $17,470 | $3,490 | $13,980 |
Agents Affiliated with this Home
-
N
Seller's Agent in 2024
Natalie Christensen
West USA Realty
-
J
Seller Co-Listing Agent in 2024
John Shurr
West USA Realty
-
J
Buyer's Agent in 2024
Justin Kirkwood
Keller Williams Integrity First
-
P
Seller's Agent in 2016
Phillip Shaver
HomeSmart
-
N
Seller Co-Listing Agent in 2016
Nicholas Trevillian
eXp Realty
-
T
Seller's Agent in 2012
Tam Truong
Realty One Group
Map
Source: Arizona Regional Multiple Listing Service (ARMLS)
MLS Number: 5504483
APN: 301-78-729
- 16827 S 20th Way
- 16821 S 23rd St
- 16416 S 23rd Way
- 16417 S 23rd Way
- 16239 S 18th Place
- 1719 E Briarwood Terrace
- 1705 E Windsong Dr
- 2053 E Clubhouse Dr
- 1612 E Glenhaven Dr
- 1960 E Clubhouse Dr Unit 56
- 16219 S 14th Way
- 2456 E Glenhaven Dr Unit 5
- 16633 S 14th St
- 2134 E Barkwood Rd Unit 20
- 2550 E Amberwood Dr
- 16609 S 14th St
- 2552 E Silverwood Dr
- 1343 E Amberwood Dr
- 16008 S 13th Way
- 15632 S 17th St
