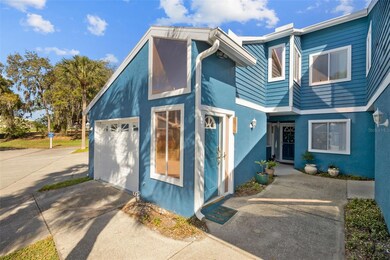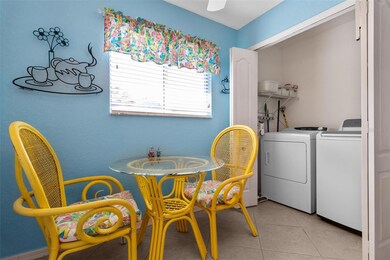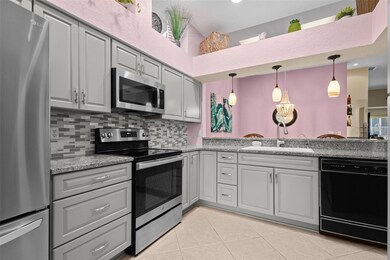
2026 Golfview Dr Unit 2026 Tarpon Springs, FL 34689
Highlights
- Fitness Center
- Open Floorplan
- Community Pool
- Senior Community
- Vaulted Ceiling
- Skylights
About This Home
As of September 2024Under contract-accepting backup offers. Welcome to your new home! This stunning 2 bed, 2 bath condo is a true gem, boasting a spacious 2-floor layout complete with an attached 1 car garage. Nestled in a picturesque community on a lush golf course, you'll feel like you're living in paradise.
The fully remodeled kitchen is a chef's dream, featuring brand new appliances and all the amenities you need to prepare delicious meals. The master bath is equally impressive, with gorgeous tile and a frameless glass enclosure that creates a spa-like atmosphere.
Vaulted ceilings and skylights bring in an abundance of natural light, making this unit feel bright and airy. And with not one, but TWO outdoor seating areas, you'll have plenty of opportunities to soak up the sunshine. Enjoy a morning cup of coffee on the balcony off the master bedroom, or have guests over on the larger patio that has views of the greens.
Conveniently located close to beaches and the Pinellas Trail, this location is ideal for those who want to enjoy all that the area has to offer. Community features a heated pool, tennis courts, shuffleboard and club house. Don't miss your chance to call this beautiful condo your own!
Last Agent to Sell the Property
LIPPLY REAL ESTATE License #3419643 Listed on: 04/20/2023
Property Details
Home Type
- Condominium
Est. Annual Taxes
- $3,211
Year Built
- Built in 1990
Lot Details
- Southeast Facing Home
- Irrigation
HOA Fees
- $650 Monthly HOA Fees
Parking
- 1 Car Attached Garage
Home Design
- Slab Foundation
- Wood Frame Construction
- Shingle Roof
- Wood Siding
Interior Spaces
- 1,485 Sq Ft Home
- 2-Story Property
- Open Floorplan
- Vaulted Ceiling
- Ceiling Fan
- Skylights
- Sliding Doors
- Living Room
- Dining Room
Kitchen
- Dinette
- Range
- Microwave
- Dishwasher
- Disposal
Flooring
- Laminate
- Tile
Bedrooms and Bathrooms
- 2 Bedrooms
- Split Bedroom Floorplan
- Walk-In Closet
- 2 Full Bathrooms
Laundry
- Dryer
- Washer
Outdoor Features
- Exterior Lighting
Utilities
- Central Air
- Heating Available
- Private Sewer
- Cable TV Available
Listing and Financial Details
- Visit Down Payment Resource Website
- Assessor Parcel Number 13-27-15-33288-003-2026
Community Details
Overview
- Senior Community
- Association fees include common area taxes, pool, escrow reserves fund, management, pest control, private road, recreational facilities, sewer, trash, water
- Steve Ogle Association, Phone Number (727) 723-5218
- Visit Association Website
- Green Dolphin Park Subdivision
- Association Owns Recreation Facilities
- The community has rules related to deed restrictions, allowable golf cart usage in the community
Recreation
- Tennis Courts
- Fitness Center
- Community Pool
Pet Policy
- Breed Restrictions
Similar Homes in Tarpon Springs, FL
Home Values in the Area
Average Home Value in this Area
Property History
| Date | Event | Price | Change | Sq Ft Price |
|---|---|---|---|---|
| 07/25/2025 07/25/25 | Pending | -- | -- | -- |
| 07/17/2025 07/17/25 | Price Changed | $248,500 | -1.6% | $167 / Sq Ft |
| 06/18/2025 06/18/25 | Price Changed | $252,500 | -2.9% | $170 / Sq Ft |
| 06/03/2025 06/03/25 | Price Changed | $260,000 | -1.9% | $175 / Sq Ft |
| 05/29/2025 05/29/25 | For Sale | $265,000 | 0.0% | $178 / Sq Ft |
| 05/25/2025 05/25/25 | Pending | -- | -- | -- |
| 05/12/2025 05/12/25 | For Sale | $265,000 | +23.3% | $178 / Sq Ft |
| 09/27/2024 09/27/24 | Sold | $215,000 | -4.0% | $145 / Sq Ft |
| 09/07/2024 09/07/24 | Pending | -- | -- | -- |
| 09/03/2024 09/03/24 | Price Changed | $224,000 | -2.2% | $151 / Sq Ft |
| 08/29/2024 08/29/24 | Price Changed | $229,000 | -4.2% | $154 / Sq Ft |
| 08/20/2024 08/20/24 | Price Changed | $239,000 | -4.4% | $161 / Sq Ft |
| 08/16/2024 08/16/24 | Price Changed | $249,999 | -2.0% | $168 / Sq Ft |
| 07/23/2024 07/23/24 | Price Changed | $255,000 | -5.2% | $172 / Sq Ft |
| 07/05/2024 07/05/24 | For Sale | $269,000 | 0.0% | $181 / Sq Ft |
| 06/25/2024 06/25/24 | Pending | -- | -- | -- |
| 06/21/2024 06/21/24 | Price Changed | $269,000 | -2.2% | $181 / Sq Ft |
| 06/04/2024 06/04/24 | For Sale | $274,999 | +12.2% | $185 / Sq Ft |
| 07/26/2023 07/26/23 | Sold | $245,000 | -7.2% | $165 / Sq Ft |
| 06/28/2023 06/28/23 | Pending | -- | -- | -- |
| 05/12/2023 05/12/23 | Price Changed | $263,900 | -4.0% | $178 / Sq Ft |
| 05/03/2023 05/03/23 | Price Changed | $274,900 | -3.5% | $185 / Sq Ft |
| 04/20/2023 04/20/23 | For Sale | $285,000 | +73.8% | $192 / Sq Ft |
| 11/23/2020 11/23/20 | Sold | $164,000 | -0.6% | $110 / Sq Ft |
| 10/23/2020 10/23/20 | Pending | -- | -- | -- |
| 08/12/2020 08/12/20 | For Sale | $165,000 | -- | $111 / Sq Ft |
Tax History Compared to Growth
Agents Affiliated with this Home
-
Steven Olandese

Seller's Agent in 2025
Steven Olandese
RE/MAX
(727) 871-0288
161 Total Sales
-
Joseph Manna

Seller Co-Listing Agent in 2025
Joseph Manna
RE/MAX
110 Total Sales
-
Kendra Fountain

Buyer's Agent in 2025
Kendra Fountain
COASTAL PROPERTIES GROUP INTERNATIONAL
(727) 420-6791
57 Total Sales
-
Nancy Leslie

Seller's Agent in 2024
Nancy Leslie
RE/MAX
(727) 420-2963
1,318 Total Sales
-
Marianne Knowles

Seller's Agent in 2023
Marianne Knowles
LIPPLY REAL ESTATE
(727) 314-1000
118 Total Sales
-
Renee Gialousis

Seller's Agent in 2020
Renee Gialousis
COLDWELL BANKER REALTY
(727) 234-3353
260 Total Sales
Map
Source: Stellar MLS
MLS Number: U8196160
APN: 13-27-15-33288-003-2026
- 3203 Green Dolphin St Unit 3203
- 2606 Oak Cir
- 1834 Golfview Dr Unit 1834
- 1846 Golfview Dr
- 1817 Golfview Dr Unit 1817
- 1933 Golfview Dr
- 1934 Golfview Dr Unit 1934
- 1250 S Pinellas Ave Unit 307
- 1250 S Pinellas Ave Unit 207
- 1250 S Pinellas Ave Unit 1013
- 1250 S Pinellas Ave Unit 214
- 1250 S Pinellas Ave Unit 405
- 513 Meres Blvd
- 1728 Golfview Dr
- 800 Callista Cay Loop
- 807 Callista Cay Loop
- 837 Callista Cay Loop
- 876 Callista Cay Loop
- 870 Callista Cay Loop
- 810 Virginia Ave






