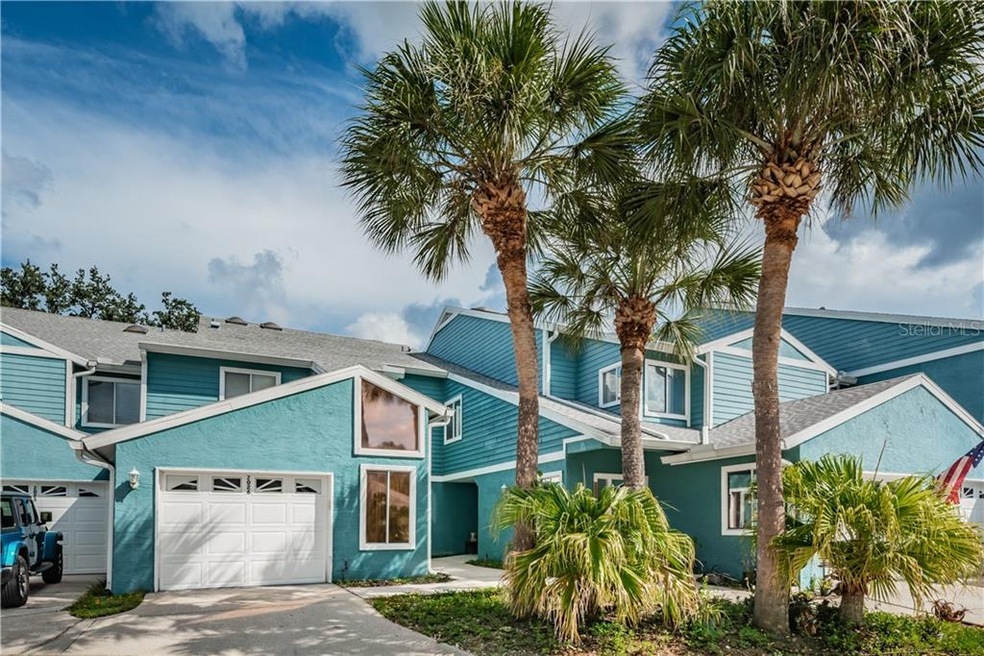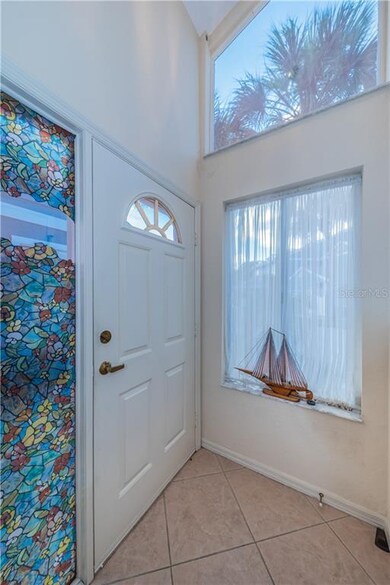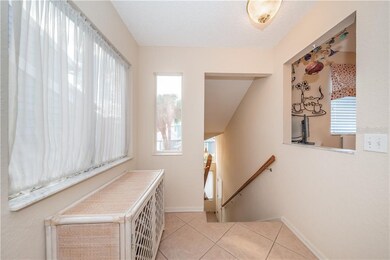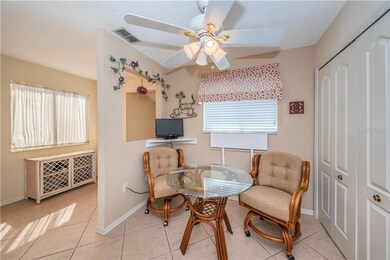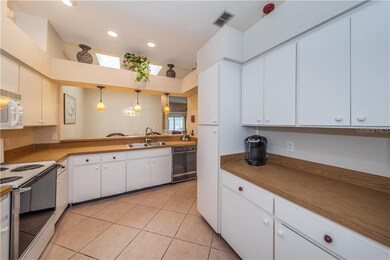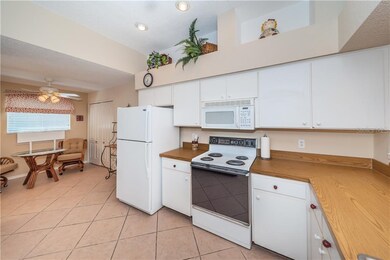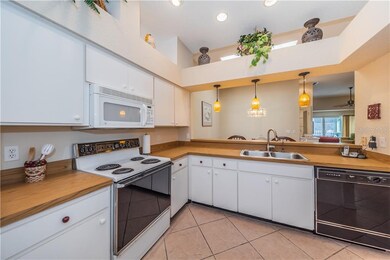
2026 Golfview Dr Unit 2026 Tarpon Springs, FL 34689
Highlights
- Fitness Center
- Open Floorplan
- Cathedral Ceiling
- Senior Community
- Clubhouse
- Attic
About This Home
As of September 2024LOCATION, LOCATION! Second floor 55+ townhome overlooking the Tarpon Springs golf course and just steps to the community pool. This unit is perfect for a vacation or a 2nd home and features 2 bedrooms, 2 baths with an oversized attached one car garage. Spacious living room with sliding glass doors to tiled lanai. Large kitchen with an eat in area and a breakfast bar. Separate dining area also has a wet bar.
Generous size master bedroom has sliding glass doors leading to lanai with golf course views. Master en suite bath has dual sinks, walk in shower, walk in closet and separate jacuzzi tub. The second bedroom is spacious and the second bathroom is updated. Centrally located 1/2 mi from beaches, shopping, dining, great rated schools, entertainment, breweries, dog park, The Pinellas Trail, Historic Sponge Docks with its Greek restaurants, Fred Howard Park, & US l9. Min to Downtown St. Pete & quick commute to Clearwater & DOWNTOWN TAMPA! Nestled in a wonderful neighborhood, Green Dolphin is surrounded by large oaks & offers clubhouse w/library, kitchen, pool rm, 2 card & exercise rooms, heated pool & tennis courts. Walk to 18-hole golf course, grocery stores, pharmacies & medical facilities plenty of guest parking. Also near the quaint downtown areas of Palm Harbor and Dunedin where there's lots of events Come have some fun!
Last Agent to Sell the Property
COLDWELL BANKER REALTY License #3102949 Listed on: 08/12/2020

Last Buyer's Agent
Jessica Woods
License #3459062
Townhouse Details
Home Type
- Townhome
Est. Annual Taxes
- $2,392
Year Built
- Built in 1990
Lot Details
- Southeast Facing Home
- Irrigation
HOA Fees
- $487 Monthly HOA Fees
Parking
- 1 Car Attached Garage
- Parking Pad
- Ground Level Parking
- Garage Door Opener
- Open Parking
Home Design
- Slab Foundation
- Wood Frame Construction
- Shingle Roof
- Wood Siding
Interior Spaces
- 1,485 Sq Ft Home
- 1-Story Property
- Open Floorplan
- Cathedral Ceiling
- Ceiling Fan
- Skylights
- Insulated Windows
- Blinds
- Drapes & Rods
- Sliding Doors
- Attic
Kitchen
- Eat-In Kitchen
- Range
- Microwave
- Dishwasher
- Disposal
Flooring
- Linoleum
- Laminate
- Ceramic Tile
Bedrooms and Bathrooms
- 2 Bedrooms
- Split Bedroom Floorplan
- Walk-In Closet
- 2 Full Bathrooms
Laundry
- Dryer
- Washer
Outdoor Features
- Exterior Lighting
Utilities
- Central Heating and Cooling System
- Thermostat
- Water Filtration System
- Electric Water Heater
- Water Softener
- Cable TV Available
Listing and Financial Details
- Down Payment Assistance Available
- Visit Down Payment Resource Website
- Assessor Parcel Number 13-27-15-33288-003-2026
Community Details
Overview
- Senior Community
- Association fees include cable TV, common area taxes, community pool, escrow reserves fund, insurance, maintenance structure, ground maintenance, maintenance repairs, manager, pest control, pool maintenance, private road, recreational facilities, security, sewer, trash, water
- Steve And Shirley Ogle Association, Phone Number (727) 723-5218
- Green Dolphin Park Subdivision
- On-Site Maintenance
- Association Owns Recreation Facilities
- The community has rules related to deed restrictions, allowable golf cart usage in the community
- Rental Restrictions
Amenities
- Clubhouse
Recreation
- Tennis Courts
- Recreation Facilities
- Shuffleboard Court
- Fitness Center
- Community Pool
Pet Policy
- Pets up to 24 lbs
- 2 Pets Allowed
Similar Home in Tarpon Springs, FL
Home Values in the Area
Average Home Value in this Area
Property History
| Date | Event | Price | Change | Sq Ft Price |
|---|---|---|---|---|
| 07/17/2025 07/17/25 | Price Changed | $248,500 | -1.6% | $167 / Sq Ft |
| 06/18/2025 06/18/25 | Price Changed | $252,500 | -2.9% | $170 / Sq Ft |
| 06/03/2025 06/03/25 | Price Changed | $260,000 | -1.9% | $175 / Sq Ft |
| 05/29/2025 05/29/25 | For Sale | $265,000 | 0.0% | $178 / Sq Ft |
| 05/25/2025 05/25/25 | Pending | -- | -- | -- |
| 05/12/2025 05/12/25 | For Sale | $265,000 | +23.3% | $178 / Sq Ft |
| 09/27/2024 09/27/24 | Sold | $215,000 | -4.0% | $145 / Sq Ft |
| 09/07/2024 09/07/24 | Pending | -- | -- | -- |
| 09/03/2024 09/03/24 | Price Changed | $224,000 | -2.2% | $151 / Sq Ft |
| 08/29/2024 08/29/24 | Price Changed | $229,000 | -4.2% | $154 / Sq Ft |
| 08/20/2024 08/20/24 | Price Changed | $239,000 | -4.4% | $161 / Sq Ft |
| 08/16/2024 08/16/24 | Price Changed | $249,999 | -2.0% | $168 / Sq Ft |
| 07/23/2024 07/23/24 | Price Changed | $255,000 | -5.2% | $172 / Sq Ft |
| 07/05/2024 07/05/24 | For Sale | $269,000 | 0.0% | $181 / Sq Ft |
| 06/25/2024 06/25/24 | Pending | -- | -- | -- |
| 06/21/2024 06/21/24 | Price Changed | $269,000 | -2.2% | $181 / Sq Ft |
| 06/04/2024 06/04/24 | For Sale | $274,999 | +12.2% | $185 / Sq Ft |
| 07/26/2023 07/26/23 | Sold | $245,000 | -7.2% | $165 / Sq Ft |
| 06/28/2023 06/28/23 | Pending | -- | -- | -- |
| 05/12/2023 05/12/23 | Price Changed | $263,900 | -4.0% | $178 / Sq Ft |
| 05/03/2023 05/03/23 | Price Changed | $274,900 | -3.5% | $185 / Sq Ft |
| 04/20/2023 04/20/23 | For Sale | $285,000 | +73.8% | $192 / Sq Ft |
| 11/23/2020 11/23/20 | Sold | $164,000 | -0.6% | $110 / Sq Ft |
| 10/23/2020 10/23/20 | Pending | -- | -- | -- |
| 08/12/2020 08/12/20 | For Sale | $165,000 | -- | $111 / Sq Ft |
Tax History Compared to Growth
Agents Affiliated with this Home
-
Steven Olandese

Seller's Agent in 2025
Steven Olandese
RE/MAX
(727) 871-0288
161 Total Sales
-
Joseph Manna

Seller Co-Listing Agent in 2025
Joseph Manna
RE/MAX
110 Total Sales
-
Nancy Leslie

Seller's Agent in 2024
Nancy Leslie
RE/MAX
(727) 420-2963
1,323 Total Sales
-
Marianne Knowles

Seller's Agent in 2023
Marianne Knowles
LIPPLY REAL ESTATE
(727) 314-1000
118 Total Sales
-
Renee Gialousis

Seller's Agent in 2020
Renee Gialousis
COLDWELL BANKER REALTY
(727) 234-3353
261 Total Sales
-
J
Buyer's Agent in 2020
Jessica Woods
Map
Source: Stellar MLS
MLS Number: U8093792
APN: 13-27-15-33288-003-2026
- 3203 Green Dolphin St Unit 3203
- 2606 Oak Cir
- 1834 Golfview Dr Unit 1834
- 1846 Golfview Dr
- 1817 Golfview Dr Unit 1817
- 1933 Golfview Dr
- 1934 Golfview Dr Unit 1934
- 1250 S Pinellas Ave Unit 307
- 1250 S Pinellas Ave Unit 207
- 1250 S Pinellas Ave Unit 1013
- 1250 S Pinellas Ave Unit 214
- 1250 S Pinellas Ave Unit 405
- 513 Meres Blvd
- 1728 Golfview Dr
- 800 Callista Cay Loop
- 807 Callista Cay Loop
- 837 Callista Cay Loop
- 876 Callista Cay Loop
- 870 Callista Cay Loop
- 810 Virginia Ave
