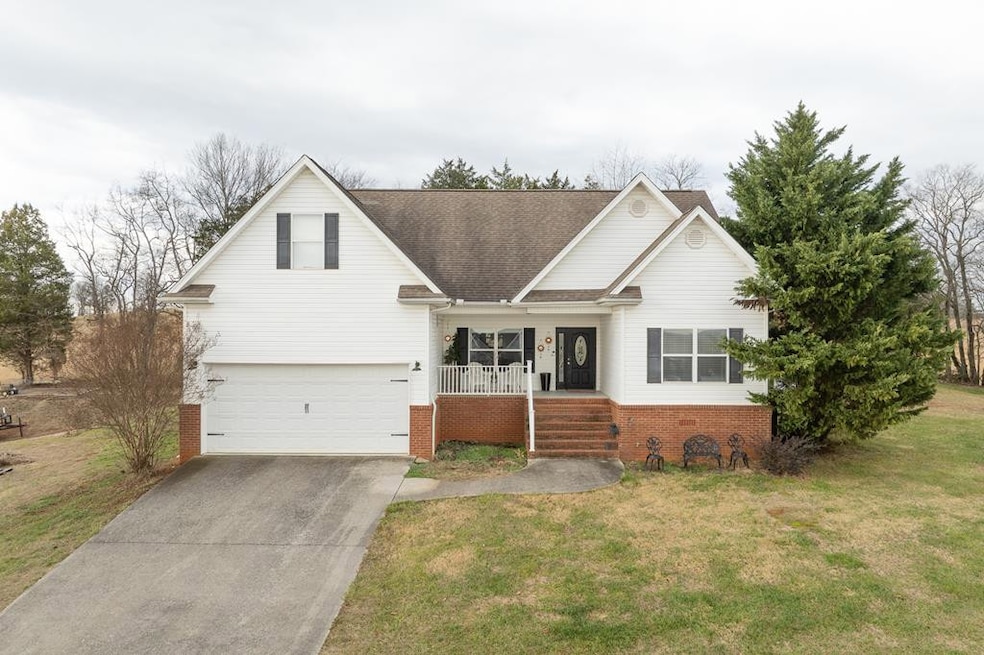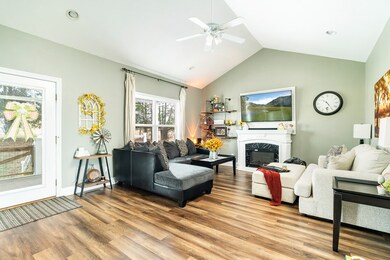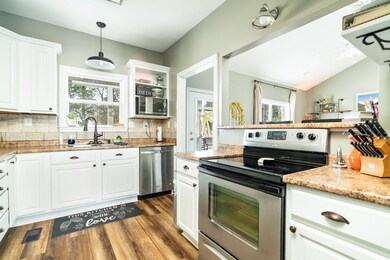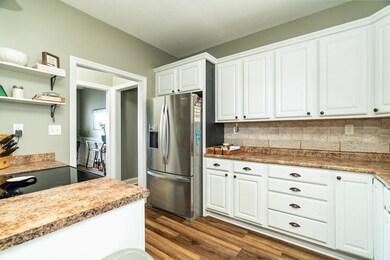
2026 Kings View Loop Seymour, TN 37865
Highlights
- Mountain View
- Deck
- Bonus Room
- Gatlinburg Pittman High School Rated A-
- Contemporary Architecture
- No HOA
About This Home
As of March 2024Nestled in the serene neighborhood of Kings View of Seymour, this enchanting three-bedroom, two-bathroom home offers a perfect blend of comfort and tranquility. As you step inside, you're greeted by the modern charm of brand-new Luxury Vinyl Plank (LVP) flooring that extends throughout the entire residence. The open-concept design seamlessly connects the living, dining, and kitchen areas, creating inviting spaces for both relaxation and gatherings. One of the unique features of this home is the versatile loft area, providing additional space for a home office, entertainment room, or play area. Step outside onto the partially covered back porch, where you can savor quiet moments or host lively gatherings regardless of the weather. The outdoor oasis extends to an above-ground pool, inviting you to enjoy refreshing dips during the warm summer days. Situated in a quiet and family-friendly neighborhood, this residence combines the comforts of suburban living with proximity to local amenities. Whether you're looking for a peaceful retreat or a space to entertain, this home in Seymour promises a lifestyle of convenience and charm. Don't miss the opportunity to make this your dream home – schedule a viewing today and envision the possibilities that await you in this delightful abode. Drone photography was used. Buyer to verify all information
Home Details
Home Type
- Single Family
Est. Annual Taxes
- $936
Year Built
- Built in 2006
Lot Details
- 0.5 Acre Lot
- Property fronts a county road
Parking
- 2 Car Attached Garage
- Garage Door Opener
Home Design
- Contemporary Architecture
- Composition Roof
- Vinyl Siding
Interior Spaces
- 2,068 Sq Ft Home
- 2-Story Property
- Electric Fireplace
- Bonus Room
- Mountain Views
- Crawl Space
- Fire and Smoke Detector
Kitchen
- Electric Range
- Microwave
- Dishwasher
Bedrooms and Bathrooms
- 3 Bedrooms
- 2 Full Bathrooms
Outdoor Features
- Deck
- Covered patio or porch
Utilities
- Central Heating and Cooling System
- Septic Permit Issued
Community Details
- No Home Owners Association
Listing and Financial Details
- Tax Lot /7
Ownership History
Purchase Details
Home Financials for this Owner
Home Financials are based on the most recent Mortgage that was taken out on this home.Purchase Details
Home Financials for this Owner
Home Financials are based on the most recent Mortgage that was taken out on this home.Purchase Details
Home Financials for this Owner
Home Financials are based on the most recent Mortgage that was taken out on this home.Purchase Details
Purchase Details
Home Financials for this Owner
Home Financials are based on the most recent Mortgage that was taken out on this home.Map
Similar Homes in Seymour, TN
Home Values in the Area
Average Home Value in this Area
Purchase History
| Date | Type | Sale Price | Title Company |
|---|---|---|---|
| Warranty Deed | $405,000 | Colonial Title Group | |
| Warranty Deed | $255,000 | None Available | |
| Deed | $189,900 | -- | |
| Warranty Deed | $91,700 | -- | |
| Warranty Deed | $35,200 | -- |
Mortgage History
| Date | Status | Loan Amount | Loan Type |
|---|---|---|---|
| Open | $370,878 | FHA | |
| Previous Owner | $204,000 | New Conventional | |
| Previous Owner | $204,000 | New Conventional | |
| Previous Owner | $196,122 | No Value Available | |
| Previous Owner | $130,700 | No Value Available |
Property History
| Date | Event | Price | Change | Sq Ft Price |
|---|---|---|---|---|
| 03/28/2024 03/28/24 | Sold | $405,000 | -2.4% | $196 / Sq Ft |
| 02/22/2024 02/22/24 | Pending | -- | -- | -- |
| 02/07/2024 02/07/24 | Price Changed | $415,000 | 0.0% | $201 / Sq Ft |
| 02/07/2024 02/07/24 | For Sale | $415,000 | -2.4% | $201 / Sq Ft |
| 02/04/2024 02/04/24 | Pending | -- | -- | -- |
| 01/14/2024 01/14/24 | For Sale | $425,000 | +66.7% | $206 / Sq Ft |
| 08/06/2020 08/06/20 | Off Market | $255,000 | -- | -- |
| 05/06/2020 05/06/20 | Sold | $255,000 | -1.9% | $133 / Sq Ft |
| 03/25/2020 03/25/20 | Price Changed | $259,900 | -1.9% | $135 / Sq Ft |
| 03/03/2020 03/03/20 | Price Changed | $264,900 | -3.6% | $138 / Sq Ft |
| 02/06/2020 02/06/20 | For Sale | $274,900 | -- | $143 / Sq Ft |
Tax History
| Year | Tax Paid | Tax Assessment Tax Assessment Total Assessment is a certain percentage of the fair market value that is determined by local assessors to be the total taxable value of land and additions on the property. | Land | Improvement |
|---|---|---|---|---|
| 2024 | $936 | $63,250 | $7,500 | $55,750 |
| 2023 | $936 | $63,250 | $0 | $0 |
| 2022 | $936 | $63,250 | $7,500 | $55,750 |
| 2021 | $936 | $63,250 | $7,500 | $55,750 |
| 2020 | $850 | $63,250 | $7,500 | $55,750 |
| 2019 | $850 | $45,725 | $6,250 | $39,475 |
| 2018 | $850 | $45,725 | $6,250 | $39,475 |
| 2017 | $850 | $45,725 | $6,250 | $39,475 |
| 2016 | $850 | $45,725 | $6,250 | $39,475 |
| 2015 | -- | $45,800 | $0 | $0 |
| 2014 | $746 | $45,796 | $0 | $0 |
Source: Great Smoky Mountains Association of REALTORS®
MLS Number: 267928
APN: 024F-D-007.00
- 2045 Kings View Loop
- 1467 Kay View Dr
- 1913 E Union Valley Rd
- 2310 Mccleary Rd
- 1407 Ellis Woods Loop
- 2265 Mccleary Rd
- 1435 Instrumental Ave
- 1410 Rippling Waters Cir
- 1352 Rippling Waters Cir
- 1340 Jim Fain Rd
- 2183 Frewin Ct
- 279 Mississippi Ave
- Lot 41-R1 Bobbie Jean Ln
- 1207 Beaumont Ave
- 954 Hicks Way
- 336 Illinois Ave
- 1246 Lori Ellen Ct
- 1280 Lori Ellen Ct
- 1145 Gregory Valley Dr
- 2329 Louisiana Ct






