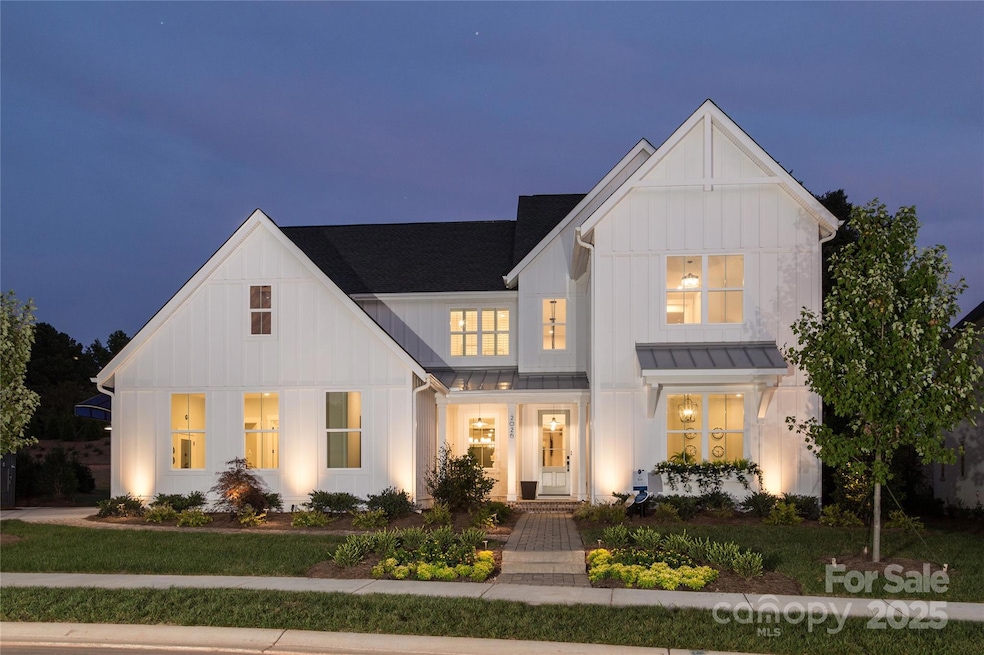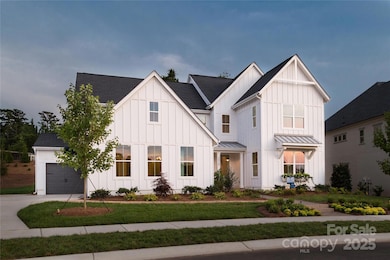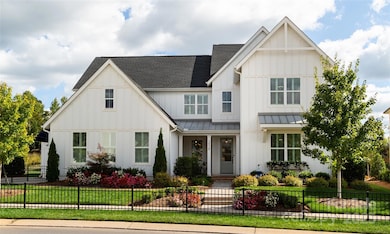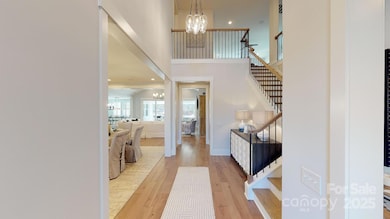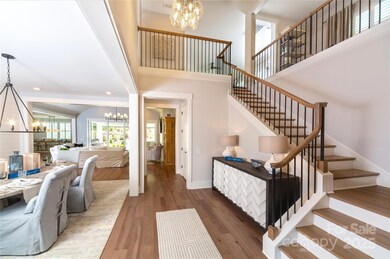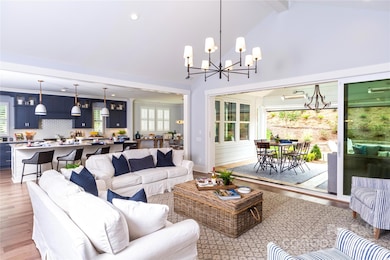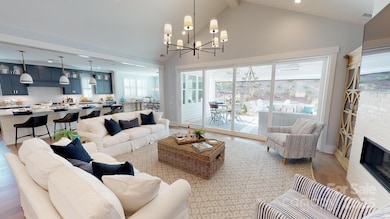
2026 Thatcher Way Fort Mill, SC 29715
Estimated payment $10,549/month
Highlights
- Wood Flooring
- Covered patio or porch
- Laundry Room
- Banks Trail Middle School Rated A+
- Community Playground
- Forced Air Zoned Heating and Cooling System
About This Home
This stunning Napa model home built by luxury builder CLASSICA Homes is now finally available for sale. The open concept design perfectly combines comfort, style, luxury and location. Exquisite attention to detail graces the 5bd/4.5 bath layout with the perfect space for the whole family. The spacious great room with dramatic vaulted ceiling and stacking sliding glass door seamlessly blends indoor and outdoor living. The chef's kitchen with its style, color, lighting, top of the line appliances, 10 feet center island, abundance of cabinets and a walk-in pantry makes this space a perfect place for all family gathering and entertaining. The breath-taking primary suite is on the main floor with a spa-like bath, box bay sitting area, customized walk-in closet with private laundry room. On the second level there are 3 bedrooms with ensuite bath and a jack and jill with walk-in closets. The open loft/bonus room is a cozy place for fun and activities. 200 sf of extra walk-in storage area.
Home Details
Home Type
- Single Family
Est. Annual Taxes
- $28,416
Year Built
- Built in 2019
Lot Details
- Irrigation
- Property is zoned MXU
HOA Fees
- $142 Monthly HOA Fees
Parking
- 3 Car Garage
- Driveway
Home Design
- Slab Foundation
Interior Spaces
- 2-Story Property
- Great Room with Fireplace
- Laundry Room
Kitchen
- Electric Oven
- Gas Cooktop
- Dishwasher
- Disposal
Flooring
- Wood
- Tile
Bedrooms and Bathrooms
Outdoor Features
- Covered patio or porch
- Fire Pit
Schools
- Dobys Bridge Elementary School
- Banks Trail Middle School
- Catawba Ridge High School
Utilities
- Forced Air Zoned Heating and Cooling System
- Heat Pump System
- Heating System Uses Natural Gas
Listing and Financial Details
- Assessor Parcel Number 020-13-05-049
Community Details
Overview
- Association Management Group Association, Phone Number (704) 897-8785
- Built by Classica
- Arden Mill Subdivision, Napa H Floorplan
- Mandatory home owners association
Recreation
- Community Playground
Map
Home Values in the Area
Average Home Value in this Area
Tax History
| Year | Tax Paid | Tax Assessment Tax Assessment Total Assessment is a certain percentage of the fair market value that is determined by local assessors to be the total taxable value of land and additions on the property. | Land | Improvement |
|---|---|---|---|---|
| 2024 | $28,416 | $50,886 | $7,500 | $43,386 |
| 2023 | $27,026 | $50,886 | $7,500 | $43,386 |
| 2022 | $24,940 | $50,886 | $7,500 | $43,386 |
| 2021 | -- | $50,922 | $7,500 | $43,422 |
| 2020 | $24,340 | $51,623 | $0 | $0 |
| 2019 | $1,291 | $54,060 | $0 | $0 |
Property History
| Date | Event | Price | Change | Sq Ft Price |
|---|---|---|---|---|
| 01/16/2025 01/16/25 | For Sale | $1,450,000 | +63.9% | $298 / Sq Ft |
| 07/08/2020 07/08/20 | Sold | $884,900 | 0.0% | $190 / Sq Ft |
| 06/06/2020 06/06/20 | Pending | -- | -- | -- |
| 04/27/2020 04/27/20 | Price Changed | $884,900 | +0.6% | $190 / Sq Ft |
| 03/03/2020 03/03/20 | Price Changed | $879,900 | -2.2% | $189 / Sq Ft |
| 08/28/2019 08/28/19 | Price Changed | $899,900 | -3.8% | $193 / Sq Ft |
| 04/29/2019 04/29/19 | For Sale | $935,900 | -- | $201 / Sq Ft |
Purchase History
| Date | Type | Sale Price | Title Company |
|---|---|---|---|
| Deed | $884,900 | None Available | |
| Deed | $165,000 | None Available |
Mortgage History
| Date | Status | Loan Amount | Loan Type |
|---|---|---|---|
| Open | $1,300,000 | New Conventional | |
| Previous Owner | $752,500 | Commercial |
Similar Homes in Fort Mill, SC
Source: Canopy MLS (Canopy Realtor® Association)
MLS Number: 4212734
APN: 0201305049
- 2026 Thatcher Way
- 2026 Thatcher Way
- 2026 Thatcher Way
- 2026 Thatcher Way
- 2026 Thatcher Way
- 2026 Thatcher Way
- 2026 Thatcher Way
- 2026 Thatcher Way
- 2026 Thatcher Way
- 2026 Thatcher Way
- 2026 Thatcher Way
- 2026 Thatcher Way
- 2026 Thatcher Way
- 2026 Thatcher Way
- 2026 Thatcher Way
- 2026 Thatcher Way
- 2026 Thatcher Way
- 2026 Thatcher Way
- 2026 Thatcher Way
- 2026 Thatcher Way
