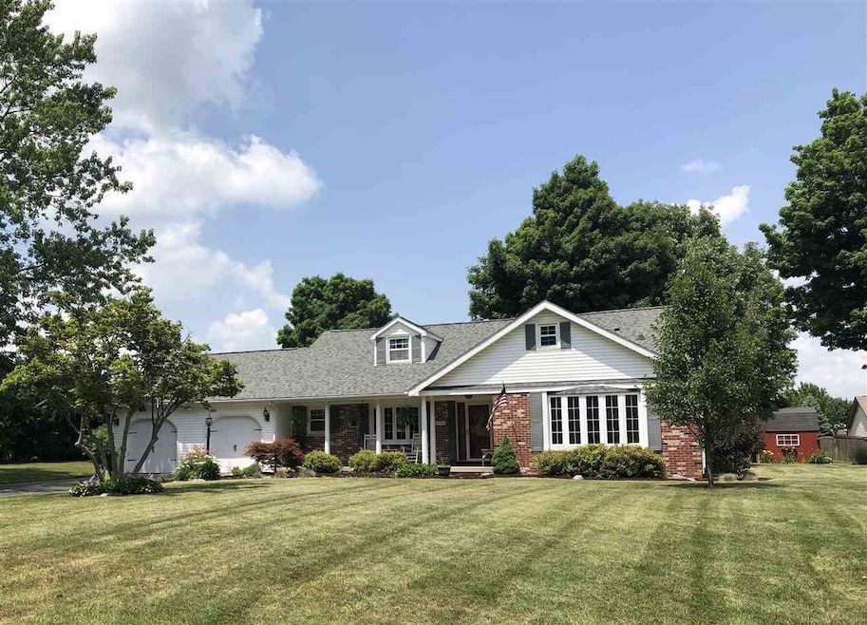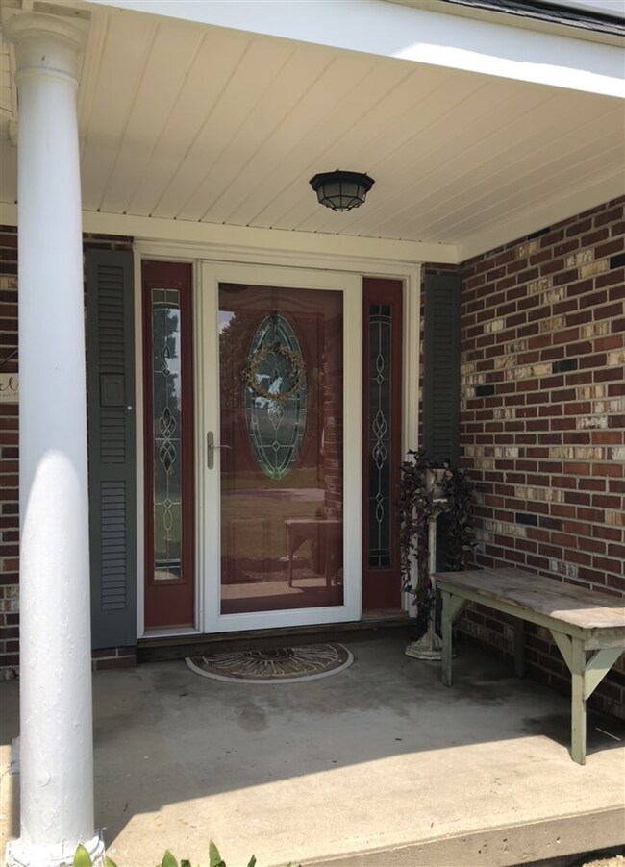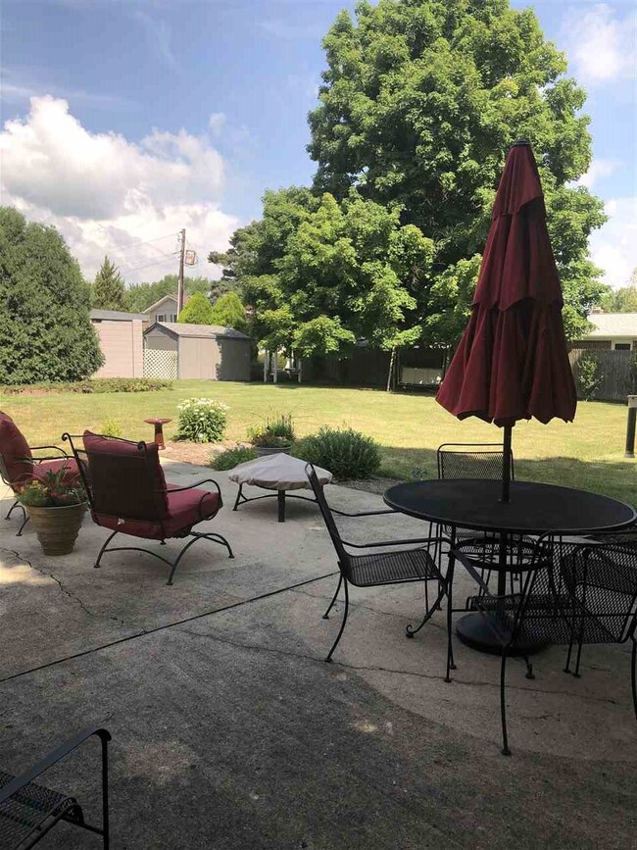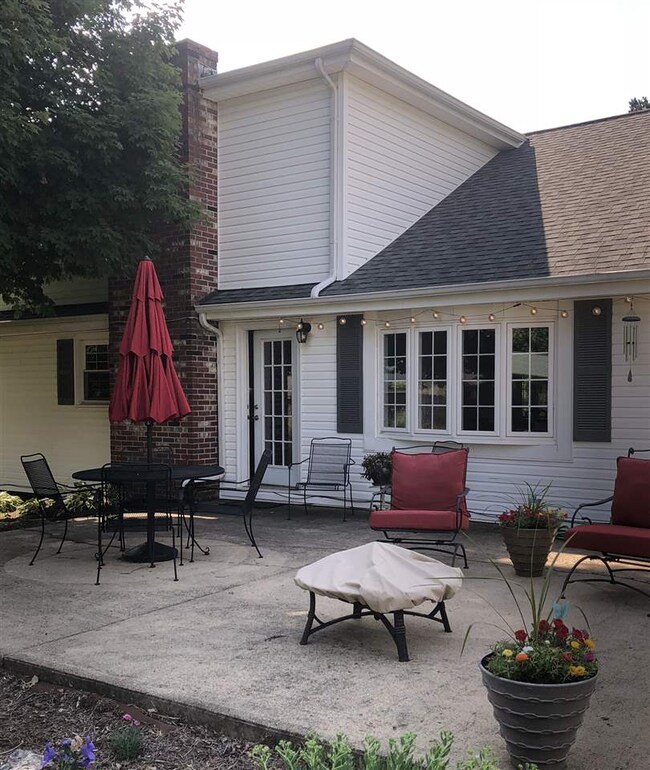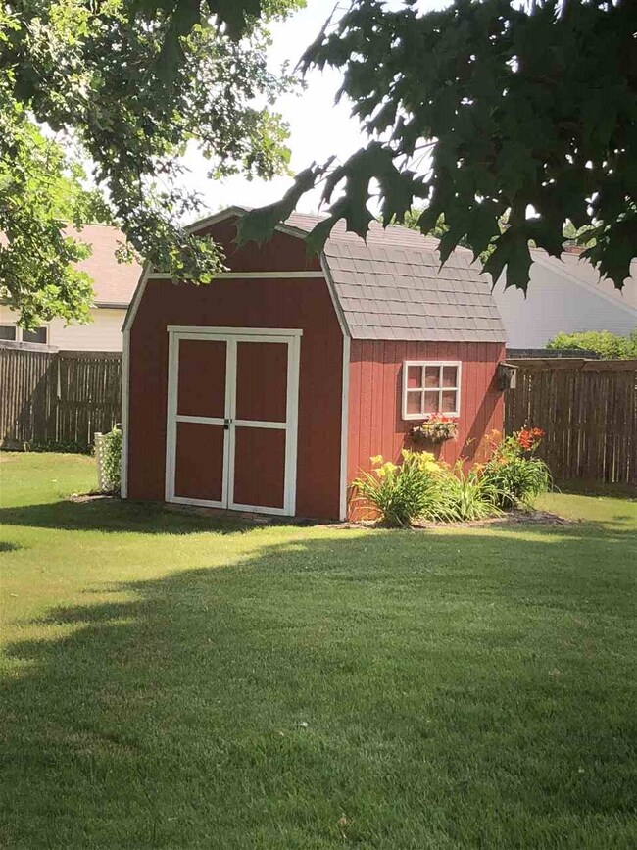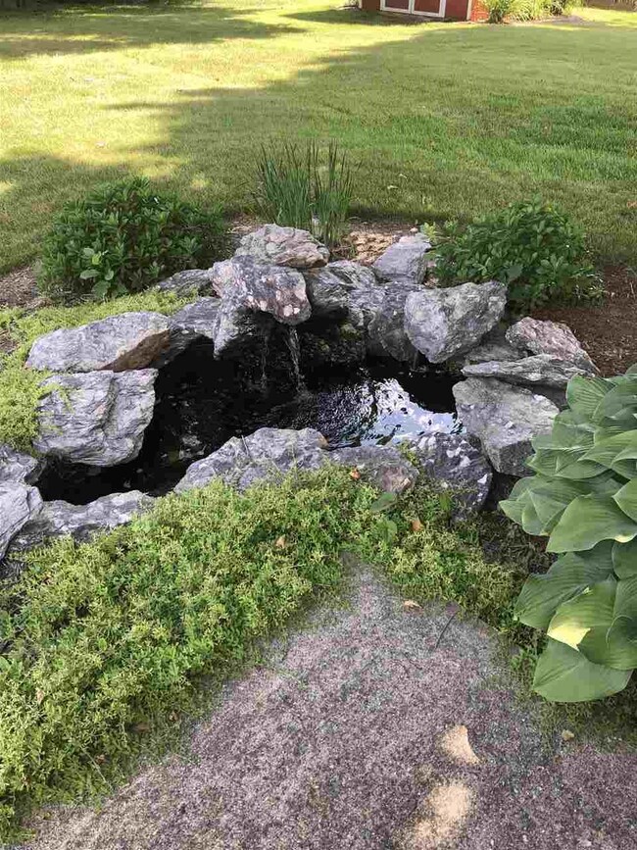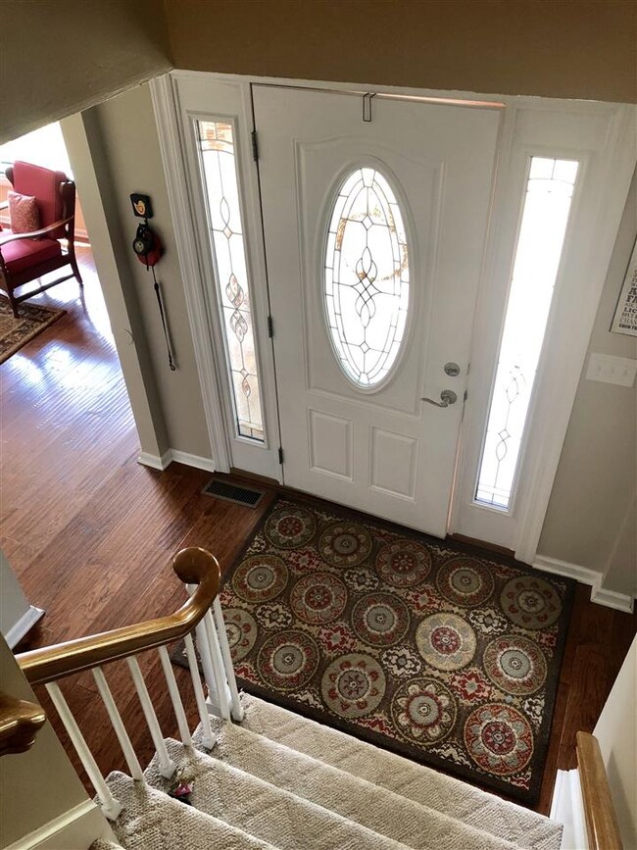
2026 W Maplewood Dr Marion, IN 46952
Shady Hills NeighborhoodEstimated Value: $227,000 - $339,000
Highlights
- Cape Cod Architecture
- Covered patio or porch
- Entrance Foyer
- Wood Flooring
- 2 Car Attached Garage
- ADA Inside
About This Home
As of August 2018Lovingly tended, tastefully decorated and move in condition. An abundance of living space in every room. Cozy wood burning fireplace in the family room that opens to a patio with water feature and spacious private back yard. First floor master suite and large recently remodeled bath with incredible walk in shower that is wheelchair accessible. The 2 bedrooms upstairs have either a walk in or an 8x11 bonus room in addition to the closets. Large counter top area in the utility room for folding or workspace. Bonus room with outside entrance currently being used as an office. New roof in 2011, New furnace and central air, electrical box, half bath added and master completely remodeled and more in 2014.
Home Details
Home Type
- Single Family
Est. Annual Taxes
- $1,364
Year Built
- Built in 1968
Lot Details
- 0.4 Acre Lot
- Lot Dimensions are 105x170
- Level Lot
Parking
- 2 Car Attached Garage
- Garage Door Opener
- Driveway
Home Design
- Cape Cod Architecture
- Brick Exterior Construction
- Shingle Roof
- Asphalt Roof
- Vinyl Construction Material
Interior Spaces
- 3,172 Sq Ft Home
- 1.5-Story Property
- Ceiling Fan
- Wood Burning Fireplace
- Entrance Foyer
- Crawl Space
- Disposal
- Gas And Electric Dryer Hookup
Flooring
- Wood
- Carpet
- Laminate
- Tile
- Vinyl
Bedrooms and Bathrooms
- 3 Bedrooms
- En-Suite Primary Bedroom
Schools
- Kendall/Justice Elementary School
- Mcculloch/Justice Middle School
- Marion High School
Utilities
- Forced Air Heating and Cooling System
- Heating System Uses Gas
Additional Features
- ADA Inside
- Energy-Efficient Thermostat
- Covered patio or porch
- Suburban Location
Listing and Financial Details
- Assessor Parcel Number 27-03-36-203-046.000-023
Ownership History
Purchase Details
Home Financials for this Owner
Home Financials are based on the most recent Mortgage that was taken out on this home.Purchase Details
Home Financials for this Owner
Home Financials are based on the most recent Mortgage that was taken out on this home.Purchase Details
Similar Homes in Marion, IN
Home Values in the Area
Average Home Value in this Area
Purchase History
| Date | Buyer | Sale Price | Title Company |
|---|---|---|---|
| Smith Thomas E | -- | -- | |
| Rush Timothy D | -- | None Available | |
| Not Provided | $116,000 | -- |
Mortgage History
| Date | Status | Borrower | Loan Amount |
|---|---|---|---|
| Previous Owner | Rush Timothy D | $12,600 | |
| Previous Owner | Brown Jerry A | $28,900 |
Property History
| Date | Event | Price | Change | Sq Ft Price |
|---|---|---|---|---|
| 08/15/2018 08/15/18 | Sold | $157,000 | -1.8% | $49 / Sq Ft |
| 07/11/2018 07/11/18 | Pending | -- | -- | -- |
| 07/03/2018 07/03/18 | For Sale | $159,900 | -- | $50 / Sq Ft |
Tax History Compared to Growth
Tax History
| Year | Tax Paid | Tax Assessment Tax Assessment Total Assessment is a certain percentage of the fair market value that is determined by local assessors to be the total taxable value of land and additions on the property. | Land | Improvement |
|---|---|---|---|---|
| 2024 | $2,634 | $263,400 | $30,800 | $232,600 |
| 2023 | $2,344 | $234,400 | $30,800 | $203,600 |
| 2022 | $2,032 | $203,200 | $26,700 | $176,500 |
| 2021 | $1,729 | $172,900 | $26,700 | $146,200 |
| 2020 | $1,677 | $167,700 | $26,700 | $141,000 |
| 2019 | $1,429 | $142,900 | $26,700 | $116,200 |
| 2018 | $1,385 | $137,500 | $26,700 | $110,800 |
| 2017 | $1,374 | $136,400 | $26,700 | $109,700 |
| 2016 | $1,310 | $131,000 | $26,700 | $104,300 |
| 2014 | $1,342 | $134,200 | $26,700 | $107,500 |
| 2013 | $1,342 | $133,900 | $26,700 | $107,200 |
Agents Affiliated with this Home
-
Charmayne Saylors

Seller's Agent in 2018
Charmayne Saylors
F.C. Tucker Realty Center
(765) 661-3760
23 in this area
111 Total Sales
Map
Source: Indiana Regional MLS
MLS Number: 201829158
APN: 27-03-36-203-046.000-023
- 2010 W Wilno Dr
- 0 W Kem Rd Unit 202512289
- 1834 W Kem Rd
- 807 N Knight Cir
- 805 N Knight Cir
- 2376 W Kem Rd
- 1725 W Saxon Dr
- 1509 Hawksview Dr
- 727 N Lancelot Dr
- 1525 N Miller Ave
- 2311 American Dr
- 1400 Fox Trail Unit 33
- 1402 Fox Trail Unit 32
- 1425 Fox Trail Unit 46
- 1404 Fox Trail Unit 31
- 1419 Fox Trail Unit 43
- 1617 W Saxon Dr
- 1406 Fox Trail Unit 30
- 1417 Fox Trail Unit 42
- 1428 Fox Trail Unit 17
- 2026 W Maplewood Dr
- 2024 W Maplewood Dr
- 2025 Morrow Rd
- 2023 Morrow Rd
- 2022 W Maplewood Dr
- 2034 W Maplewood Dr
- 2021 Morrow Rd
- 2025 W Maplewood Dr
- 2035 Morrow Rd
- 2023 W Maplewood Dr
- 2021 W Maplewood Dr
- 1101 Holman Dr
- 2035 W Maplewood Dr
- 2026 Morrow Rd
- 1107 Holman Dr
- 2019 W Maplewood Dr
- 2024 Morrow Rd
- 2022 Morrow Rd
- 2017 W Maplewood Dr
- 1202 N Lenfesty Ave
