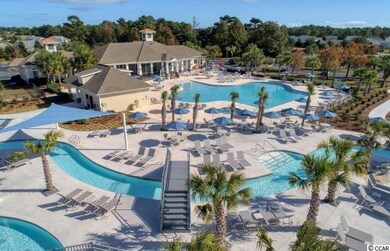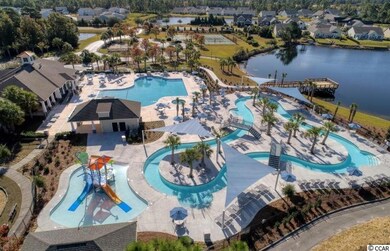
2026 Wilbraham Dr Myrtle Beach, SC 29579
Pine Island NeighborhoodEstimated Value: $389,000 - $447,000
Highlights
- New Construction
- Solid Surface Countertops
- Rear Porch
- River Oaks Elementary School Rated A
- Stainless Steel Appliances
- Tray Ceiling
About This Home
As of May 2022This beautiful 3 BR home with private office and a modern kitchen with natural gas cooking and heat. This spacious home has screen porch overlooking a pond. Oceanfront Beach resort access, 2 amenity centers, lazy river, and 2 pools, clubhouse, fitness center, tennis, bocce ball, pickle ball, 32 acre “Silver Lake” walking trails and a Lifestyle Director with events/activities calendar monthly. With its close proximity to EVERYTHING, it's easy to see why you would want to call Berkshire Forest home!
Last Agent to Sell the Property
ICE Mortgage Technology INC License #29623 Listed on: 09/01/2022

Last Buyer's Agent
Donna Sites
Realty ONE Group Dockside License #84018

Home Details
Home Type
- Single Family
Est. Annual Taxes
- $1,370
Year Built
- Built in 2022 | New Construction
Lot Details
- 8,276 Sq Ft Lot
- Property is zoned PDD
HOA Fees
- $117 Monthly HOA Fees
Parking
- 2 Car Attached Garage
Home Design
- Slab Foundation
- Vinyl Siding
- Siding
- Tile
Interior Spaces
- 1,913 Sq Ft Home
- Tray Ceiling
- Open Floorplan
- Carpet
Kitchen
- Range with Range Hood
- Microwave
- Dishwasher
- Stainless Steel Appliances
- Kitchen Island
- Solid Surface Countertops
- Disposal
Bedrooms and Bathrooms
- 3 Bedrooms
- Walk-In Closet
- 2 Full Bathrooms
- Shower Only
Accessible Home Design
- No Carpet
Outdoor Features
- Wood patio
- Rear Porch
Schools
- River Oaks Elementary School
- Ocean Bay Middle School
- Carolina Forest High School
Utilities
- Central Heating and Cooling System
- Cooling System Powered By Gas
- Heating System Uses Gas
- Water Heater
Listing and Financial Details
- Home warranty included in the sale of the property
Ownership History
Purchase Details
Home Financials for this Owner
Home Financials are based on the most recent Mortgage that was taken out on this home.Similar Homes in Myrtle Beach, SC
Home Values in the Area
Average Home Value in this Area
Purchase History
| Date | Buyer | Sale Price | Title Company |
|---|---|---|---|
| Jones Charles R | $394,565 | -- |
Mortgage History
| Date | Status | Borrower | Loan Amount |
|---|---|---|---|
| Open | Jones Charles R | $408,769 |
Property History
| Date | Event | Price | Change | Sq Ft Price |
|---|---|---|---|---|
| 09/01/2022 09/01/22 | For Sale | $394,565 | +0.1% | $206 / Sq Ft |
| 05/12/2022 05/12/22 | Sold | $394,000 | -- | $206 / Sq Ft |
| 11/21/2021 11/21/21 | Pending | -- | -- | -- |
Tax History Compared to Growth
Tax History
| Year | Tax Paid | Tax Assessment Tax Assessment Total Assessment is a certain percentage of the fair market value that is determined by local assessors to be the total taxable value of land and additions on the property. | Land | Improvement |
|---|---|---|---|---|
| 2024 | $1,370 | $0 | $0 | $0 |
| 2023 | $1,370 | $0 | $0 | $0 |
| 2021 | $718 | $0 | $0 | $0 |
Agents Affiliated with this Home
-
Thomas Van etten
T
Seller's Agent in 2022
Thomas Van etten
ICE Mortgage Technology INC
(843) 458-2452
103 in this area
121 Total Sales
-
Lauren Castellano

Seller Co-Listing Agent in 2022
Lauren Castellano
Pulte Home Company, LLC
(877) 239-1795
101 in this area
132 Total Sales
-
D
Buyer's Agent in 2022
Donna Sites
Realty ONE Group Dockside
(843) 315-5503
Map
Source: Coastal Carolinas Association of REALTORS®
MLS Number: 2220085
APN: 41812010072
- 2022 Wilbraham Dr
- 5031 Vinesia Dr
- 3215 Preciado Dr
- 4410 Honir Dr
- 1377 Tessera Way Unit BellaVita
- 3119 Hannon Dr
- 4425 Honir Dr
- 5419 Shelly Lynn Dr
- 5504 Shelly Lynn Dr
- 5504 Shelly Lynn Dr Unit Lot 390
- 5419 Shelly Lynn Dr Unit Lot 368
- 1463 Villena Dr
- 5431 Shelly Lynn Dr Unit Lot 371
- 4449 Honir Dr
- 915 Sorano St
- 1124 Valetto Loop
- 903 Agostino Dr
- 915 Agostino Dr
- 911 Agostino Dr Unit 140
- 914 Agostino Dr
- 2026 Wilbraham Dr
- 2031 Wilbraham Dr
- 2023 Wilbraham Dr
- 2036 Wilbraham Dr
- 2035 Wilbraham Dr
- 2015 Wilbraham Dr
- 4009 Janus Dr Unit 2274564-48627
- 4009 Janus Dr
- 4005 Janus Dr
- 3071 Hannon Dr
- 3067 Hannon Dr
- 3063 Hannon Dr
- 3059 Hannon Dr
- 4008 Janus Dr
- 3051 Hannon Dr
- 5032 Vinesia Dr Unit Lot 435
- 4004 Janus Dr
- 5036 Vinesia Dr Unit Lot 434
- 5028 Vinesia Dr Unit Lot 436
- 3068 Hannon Dr


