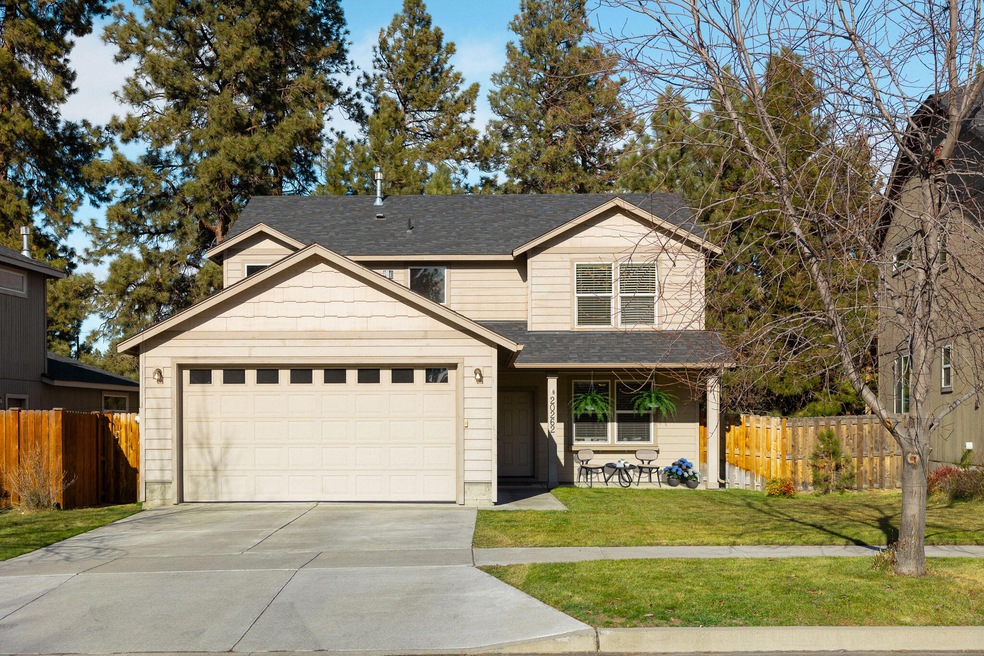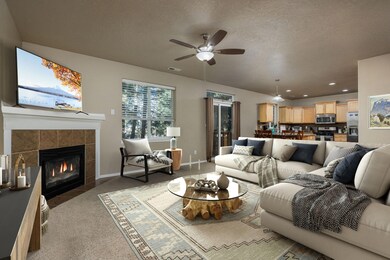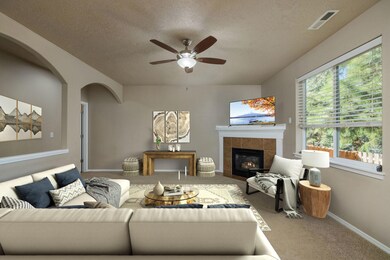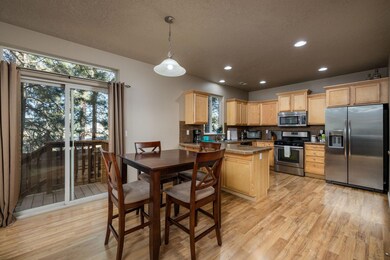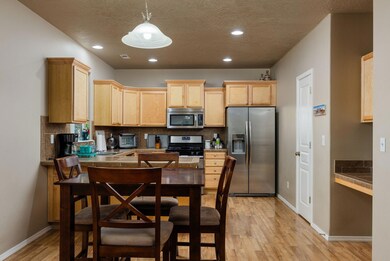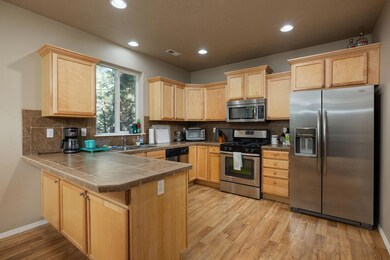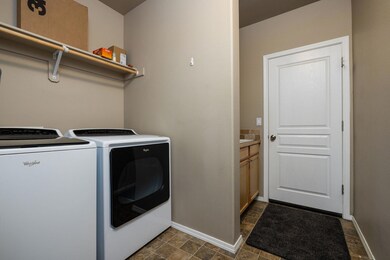
20262 Knightsbridge Place Bend, OR 97702
Old Farm District NeighborhoodHighlights
- Open Floorplan
- Northwest Architecture
- Neighborhood Views
- Home Energy Score
- No HOA
- Home Office
About This Home
As of January 2024Welcome to 20262 Knightsbridge Place, in Southeast Bend. Featuring 3 bedrooms and 2.5 bathrooms, this home offers ample space for comfortable living. The open floor plan on the main level creates a warm and inviting atmosphere, perfect for hosting gatherings with family and friends. Additionally, there is a spacious bonus room that can be utilized as a den, office, game room, fourth (4th) bedroom, or whatever suits your needs. Upstairs, you'll find the well-appointed primary en suite with double sink vanity, shower with glass doors, and a soaking tub. The other two bedrooms are well proportioned and share a full size bathroom with combination shower / tub. Additional
conveniences include a hanging storage rack in the garage, and a separate laundry / utility room, with sink. Situated in a desirable neighborhood, this home offers easy access to all of the various amenities and attractions throughout Bend, and the rest of Central Oregon. Don't miss out. Schedule your viewing today!
Last Agent to Sell the Property
Scott Smith
Windermere Realty Trust License #201211920 Listed on: 11/25/2023

Last Buyer's Agent
Mike Reinemer
Home Details
Home Type
- Single Family
Est. Annual Taxes
- $3,693
Year Built
- Built in 2012
Lot Details
- 3,920 Sq Ft Lot
- Fenced
- Front Yard Sprinklers
- Sprinklers on Timer
- Property is zoned RS, RS
Parking
- 2 Car Attached Garage
- Garage Door Opener
- Driveway
- On-Street Parking
Home Design
- Northwest Architecture
- Stem Wall Foundation
- Frame Construction
- Composition Roof
Interior Spaces
- 2,013 Sq Ft Home
- 2-Story Property
- Open Floorplan
- Ceiling Fan
- Gas Fireplace
- Double Pane Windows
- Vinyl Clad Windows
- Family Room with Fireplace
- Home Office
- Neighborhood Views
Kitchen
- Eat-In Kitchen
- Breakfast Bar
- <<OvenToken>>
- Range<<rangeHoodToken>>
- <<microwave>>
- Dishwasher
- Tile Countertops
- Disposal
Flooring
- Carpet
- Laminate
- Tile
- Vinyl
Bedrooms and Bathrooms
- 3 Bedrooms
- Linen Closet
- Walk-In Closet
- Double Vanity
- Soaking Tub
- <<tubWithShowerToken>>
Laundry
- Laundry Room
- Dryer
- Washer
Home Security
- Carbon Monoxide Detectors
- Fire and Smoke Detector
Eco-Friendly Details
- Home Energy Score
Schools
- R E Jewell Elementary School
- High Desert Middle School
- Caldera High School
Utilities
- Forced Air Heating and Cooling System
- Heating System Uses Natural Gas
- Water Heater
Community Details
- No Home Owners Association
- Built by Hayden Homes LLC
- South Briar Subdivision
- The community has rules related to covenants, conditions, and restrictions
Listing and Financial Details
- Exclusions: All of seller's personal property, Virtually staged items.
- Tax Lot 01400
- Assessor Parcel Number 261558
Ownership History
Purchase Details
Home Financials for this Owner
Home Financials are based on the most recent Mortgage that was taken out on this home.Purchase Details
Home Financials for this Owner
Home Financials are based on the most recent Mortgage that was taken out on this home.Purchase Details
Home Financials for this Owner
Home Financials are based on the most recent Mortgage that was taken out on this home.Purchase Details
Similar Homes in Bend, OR
Home Values in the Area
Average Home Value in this Area
Purchase History
| Date | Type | Sale Price | Title Company |
|---|---|---|---|
| Warranty Deed | $537,500 | Deschutes Title | |
| Warranty Deed | $510,000 | First American Title | |
| Warranty Deed | $186,500 | Amerititle | |
| Bargain Sale Deed | -- | Accommodation |
Mortgage History
| Date | Status | Loan Amount | Loan Type |
|---|---|---|---|
| Open | $269,500 | New Conventional | |
| Previous Owner | $459,000 | New Conventional | |
| Previous Owner | $190,509 | VA |
Property History
| Date | Event | Price | Change | Sq Ft Price |
|---|---|---|---|---|
| 01/22/2024 01/22/24 | Sold | $537,500 | -3.2% | $267 / Sq Ft |
| 12/21/2023 12/21/23 | Pending | -- | -- | -- |
| 11/07/2023 11/07/23 | For Sale | $555,000 | +8.8% | $276 / Sq Ft |
| 10/12/2022 10/12/22 | Sold | $510,000 | -3.6% | $253 / Sq Ft |
| 09/15/2022 09/15/22 | Pending | -- | -- | -- |
| 09/13/2022 09/13/22 | Price Changed | $529,000 | -3.6% | $263 / Sq Ft |
| 08/31/2022 08/31/22 | For Sale | $549,000 | 0.0% | $273 / Sq Ft |
| 08/13/2022 08/13/22 | Pending | -- | -- | -- |
| 08/10/2022 08/10/22 | Price Changed | $549,000 | -4.5% | $273 / Sq Ft |
| 08/01/2022 08/01/22 | Price Changed | $575,000 | -0.7% | $286 / Sq Ft |
| 07/21/2022 07/21/22 | Price Changed | $579,000 | -3.3% | $288 / Sq Ft |
| 07/01/2022 07/01/22 | For Sale | $599,000 | +221.2% | $298 / Sq Ft |
| 07/02/2012 07/02/12 | Sold | $186,500 | -9.0% | $93 / Sq Ft |
| 05/18/2012 05/18/12 | Pending | -- | -- | -- |
| 03/06/2012 03/06/12 | For Sale | $204,988 | -- | $102 / Sq Ft |
Tax History Compared to Growth
Tax History
| Year | Tax Paid | Tax Assessment Tax Assessment Total Assessment is a certain percentage of the fair market value that is determined by local assessors to be the total taxable value of land and additions on the property. | Land | Improvement |
|---|---|---|---|---|
| 2024 | $3,984 | $237,950 | -- | -- |
| 2023 | $3,693 | $231,020 | $0 | $0 |
| 2022 | $3,446 | $217,770 | $0 | $0 |
| 2021 | $3,451 | $211,430 | $0 | $0 |
| 2020 | $3,274 | $211,430 | $0 | $0 |
| 2019 | $3,183 | $205,280 | $0 | $0 |
| 2018 | $3,093 | $199,310 | $0 | $0 |
| 2017 | $3,003 | $193,510 | $0 | $0 |
| 2016 | $2,863 | $187,880 | $0 | $0 |
| 2015 | $2,784 | $182,410 | $0 | $0 |
| 2014 | $2,702 | $177,100 | $0 | $0 |
Agents Affiliated with this Home
-
S
Seller's Agent in 2024
Scott Smith
Windermere Realty Trust
-
M
Buyer's Agent in 2024
Mike Reinemer
-
Austin Buskohl

Seller's Agent in 2022
Austin Buskohl
Keller Williams Realty Central Oregon
(541) 316-8025
3 in this area
41 Total Sales
-
M
Seller's Agent in 2012
Michelle Gregg-Anderson
D.R. Horton, Inc.-Portland
-
Lonnie Cotter

Buyer's Agent in 2012
Lonnie Cotter
Century 21 North Homes Realty
(541) 815-7907
33 Total Sales
Map
Source: Oregon Datashare
MLS Number: 220173801
APN: 261558
- 61310 Parrell Rd Unit 26
- 20269 Knightsbridge Place
- 61304 SE Wizard Ln Unit 11
- 20289 Knightsbridge Place
- 61235 Benham Rd
- 20250 Narnia Place
- 61241 SE Brock Ln
- 61241 Benham Rd
- 61416 SE Lana Way
- 61364 SE Matthew St
- 61170 Parrell Rd
- 20372 Sonata Way
- 20208 Merriewood Ln
- 61398 SE Matthew St
- 20392 SE Lois Way
- 61153 Hamilton Ln
- 20339 Aberdeen Dr
- 20085 Sally Ct
- 20079 Elizabeth Ln
- 61413 SE Daybreak
