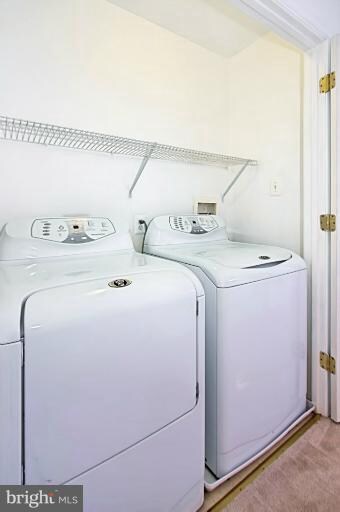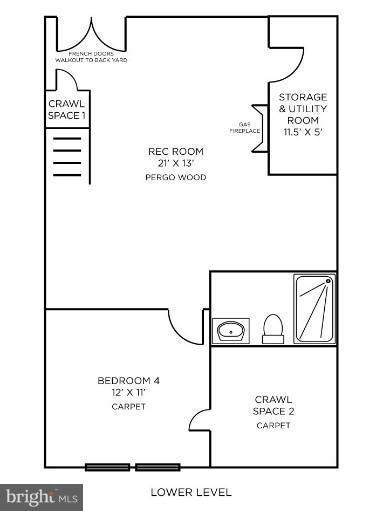
20264 Sprucegrove Square Ashburn, VA 20147
Estimated Value: $565,000 - $622,551
Highlights
- View of Trees or Woods
- Open Floorplan
- Deck
- Cedar Lane Elementary School Rated A
- Colonial Architecture
- Wooded Lot
About This Home
As of December 2012NEW PRICE! Beautiful 4 BR, 3.5 BA Home in Culdesac. SPACIOUS Open Floorplan w/ Extra Built-in Storage. Large Deck Overlooks Trees. Kid & Pet Friendly Community. UPGRADES: Finished Lower Lvl w/ Walkout & Gas Fireplace. Stainless Kitchen Appliances w/ Room for 2nd Fridge. Top Floor HE Washer & Dryer. Light Fixtures & Ceiling Fans. Floors & Carpet. Deck Paint & Neutral Int Colors. Top Floor Windows.
Townhouse Details
Home Type
- Townhome
Est. Annual Taxes
- $3,818
Year Built
- Built in 2000
Lot Details
- 1,742 Sq Ft Lot
- Two or More Common Walls
- Cul-De-Sac
- No Through Street
- Wooded Lot
- Backs to Trees or Woods
- Property is in very good condition
HOA Fees
- $86 Monthly HOA Fees
Parking
- Unassigned Parking
Home Design
- Colonial Architecture
- Vinyl Siding
Interior Spaces
- 2,085 Sq Ft Home
- Property has 3 Levels
- Open Floorplan
- Ceiling height of 9 feet or more
- Ceiling Fan
- 1 Fireplace
- Double Pane Windows
- Window Treatments
- Living Room
- Dining Room
- Game Room
- Utility Room
- Wood Flooring
- Views of Woods
- Attic
Kitchen
- Breakfast Room
- Eat-In Kitchen
- Stove
- Dishwasher
- Kitchen Island
- Disposal
Bedrooms and Bathrooms
- 4 Bedrooms
- En-Suite Primary Bedroom
- En-Suite Bathroom
- 3.5 Bathrooms
Laundry
- Laundry Room
- Dryer
- Washer
Finished Basement
- Connecting Stairway
- Exterior Basement Entry
- Crawl Space
Outdoor Features
- Deck
- Patio
Utilities
- Forced Air Heating and Cooling System
- Humidifier
- Vented Exhaust Fan
- Natural Gas Water Heater
Listing and Financial Details
- Home warranty included in the sale of the property
- Tax Lot 26
- Assessor Parcel Number 084268333000
Community Details
Overview
- Association fees include lawn care rear, management, pool(s), recreation facility, snow removal, trash
- Ridges At Ashburn Subdivision
Amenities
- Common Area
- Party Room
- Recreation Room
Recreation
- Tennis Courts
- Community Basketball Court
- Community Playground
- Community Pool
- Jogging Path
Ownership History
Purchase Details
Home Financials for this Owner
Home Financials are based on the most recent Mortgage that was taken out on this home.Purchase Details
Home Financials for this Owner
Home Financials are based on the most recent Mortgage that was taken out on this home.Purchase Details
Home Financials for this Owner
Home Financials are based on the most recent Mortgage that was taken out on this home.Purchase Details
Home Financials for this Owner
Home Financials are based on the most recent Mortgage that was taken out on this home.Purchase Details
Home Financials for this Owner
Home Financials are based on the most recent Mortgage that was taken out on this home.Purchase Details
Home Financials for this Owner
Home Financials are based on the most recent Mortgage that was taken out on this home.Similar Homes in Ashburn, VA
Home Values in the Area
Average Home Value in this Area
Purchase History
| Date | Buyer | Sale Price | Title Company |
|---|---|---|---|
| Libertini Michael W | $325,000 | -- | |
| Cornejo Vinson | $305,000 | -- | |
| Federal National Mortgage Association | $355,000 | -- | |
| Castro Carlos A | $335,000 | -- | |
| Thomas Marvin A | $320,000 | -- | |
| Bravo Leslie A | $166,120 | -- |
Mortgage History
| Date | Status | Borrower | Loan Amount |
|---|---|---|---|
| Open | Libertini Michael W | $50,000 | |
| Closed | Libertini Angela I | $25,000 | |
| Open | Libertini Michael W | $308,750 | |
| Previous Owner | Cornejo Vinson | $301,893 | |
| Previous Owner | Cornejo Vinson | $299,475 | |
| Previous Owner | Castro Carlos A | $335,000 | |
| Previous Owner | Castro Carlos A | $335,000 | |
| Previous Owner | Thomas Marvin A | $256,000 | |
| Previous Owner | Bravo Leslie A | $166,022 |
Property History
| Date | Event | Price | Change | Sq Ft Price |
|---|---|---|---|---|
| 12/21/2012 12/21/12 | Sold | $325,000 | -2.4% | $156 / Sq Ft |
| 11/13/2012 11/13/12 | Pending | -- | -- | -- |
| 10/31/2012 10/31/12 | Price Changed | $333,000 | -1.8% | $160 / Sq Ft |
| 10/19/2012 10/19/12 | Price Changed | $339,000 | -1.7% | $163 / Sq Ft |
| 10/03/2012 10/03/12 | For Sale | $345,000 | +6.2% | $165 / Sq Ft |
| 10/03/2012 10/03/12 | Off Market | $325,000 | -- | -- |
| 10/02/2012 10/02/12 | For Sale | $345,000 | +6.2% | $165 / Sq Ft |
| 10/02/2012 10/02/12 | Off Market | $325,000 | -- | -- |
Tax History Compared to Growth
Tax History
| Year | Tax Paid | Tax Assessment Tax Assessment Total Assessment is a certain percentage of the fair market value that is determined by local assessors to be the total taxable value of land and additions on the property. | Land | Improvement |
|---|---|---|---|---|
| 2024 | $4,639 | $536,270 | $175,000 | $361,270 |
| 2023 | $4,298 | $491,210 | $175,000 | $316,210 |
| 2022 | $4,137 | $464,830 | $165,000 | $299,830 |
| 2021 | $4,282 | $436,930 | $155,000 | $281,930 |
| 2020 | $4,034 | $389,710 | $125,000 | $264,710 |
| 2019 | $4,048 | $387,390 | $125,000 | $262,390 |
| 2018 | $4,006 | $369,170 | $115,000 | $254,170 |
| 2017 | $3,978 | $353,570 | $115,000 | $238,570 |
| 2016 | $3,984 | $347,970 | $0 | $0 |
| 2015 | $4,009 | $238,190 | $0 | $238,190 |
| 2014 | $3,696 | $204,970 | $0 | $204,970 |
Agents Affiliated with this Home
-
Thomas Hennerty

Seller's Agent in 2012
Thomas Hennerty
NetRealtyNow.com, LLC
(844) 282-0702
2 in this area
1,044 Total Sales
-
Nathan Johnson

Buyer's Agent in 2012
Nathan Johnson
Keller Williams Capital Properties
(571) 494-1245
2 in this area
519 Total Sales
Map
Source: Bright MLS
MLS Number: 1004183994
APN: 084-26-8333
- 20331 Susan Leslie Dr
- 20278 Glenrobin Terrace
- 20338 Snowpoint Place
- 20355 Snowpoint Place
- 20130 Valhalla Square
- 20153 Valhalla Square
- 43742 Cadbury Terrace
- 43582 Old Kinderhook Dr
- 43867 Hibiscus Dr
- 20131 Muirfield Village Ct
- 43853 Arborvitae Dr
- 20468 Alicent Terrace
- 43577 Pablo Creek Ct
- 44060 Ferncliff Terrace
- 20245 Ordinary Place
- 20576 Ashburn Rd
- 43614 Dunhill Cup Square
- 43825 Hickory Corner Terrace Unit 104
- 43840 Hickory Corner Terrace Unit 112
- 43905 Hickory Corner Terrace Unit 105
- 20264 Sprucegrove Square
- 20262 Sprucegrove Square
- 20266 Sprucegrove Square
- 20258 Sprucegrove Square
- 20270 Sprucegrove Square
- 20272 Sprucegrove Square
- 20274 Sprucegrove Square
- 20254 Sprucegrove Square
- 20278 Sprucegrove Square
- 20252 Sprucegrove Square
- 20250 Sprucegrove Square
- 20280 Sprucegrove Square
- 20248 Sprucegrove Square
- 20282 Sprucegrove Square
- 20246 Sprucegrove Square
- 20284 Sprucegrove Square
- 20244 Sprucegrove Square
- 20290 Sprucegrove Square
- 20292 Sprucegrove Square
- 20294 Sprucegrove Square






