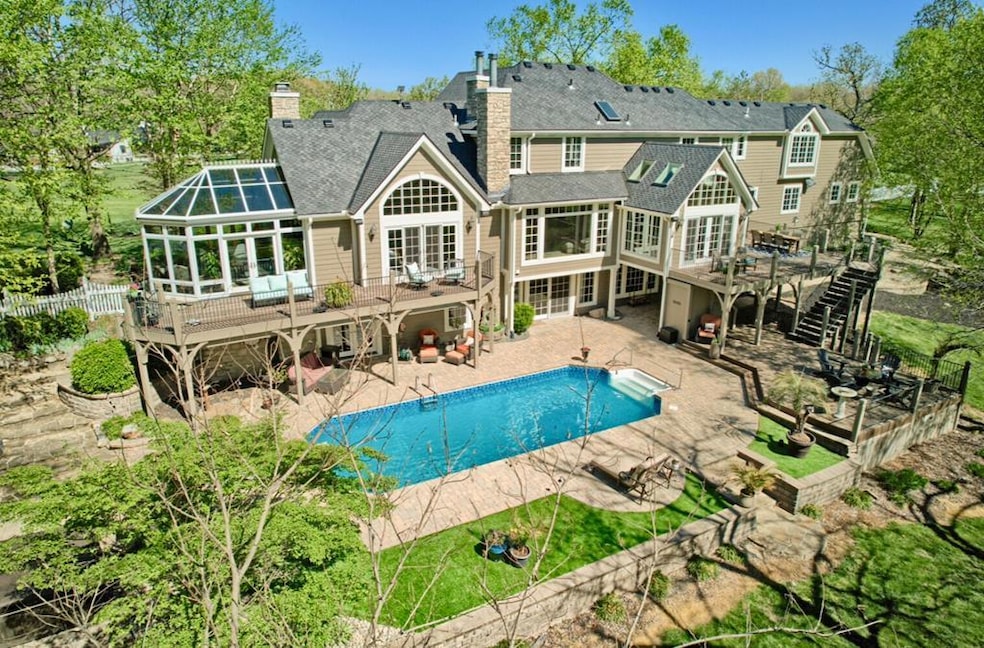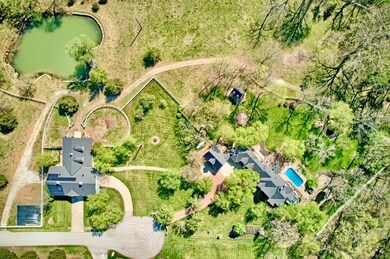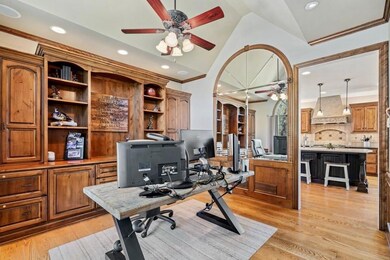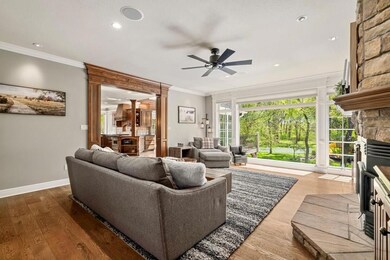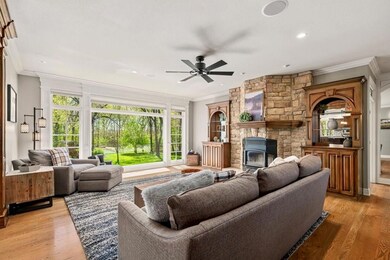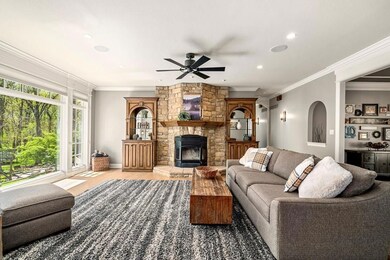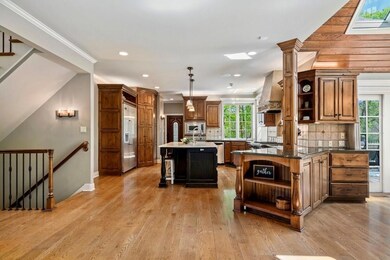
20265 Peppertree Rd Edgerton, KS 66021
Gardner-Edgerton NeighborhoodHighlights
- 941,767 Sq Ft lot
- No HOA
- Garage
- Deck
- Workshop
- Paved or Partially Paved Lot
About This Home
As of June 2024This beautiful estate is nestled on nearly 22 acres of picturesque landscape. The luxurious home boasts 5 bedrooms and 6 bathrooms. Step into the gourmet kitchen equipped with Viking appliances and warming oven, perfect for culinary enthusiasts. Retreat to the master bedroom featuring an attached sunroom. The gas fireplace, soaker tub, towel warmer, and mini fridge in the master bath provide the ultimate relaxation. You'll appreciate the heated floors in the master bath and sunroom. Entertain guests in style with a sophisticated bar and wine room in the basement. Outside, indulge in resort-like amenities including a sparkling pool, hot tub, and tranquil waterfall. The large shop provides ample storage, while the stable wing and turnout offers space for equestrian purists. Enjoy leisurely afternoons fishing at the stocked pond with covered dock or take a stroll and explore the timber and creek. Wildlife enthusiasts will appreciate the abundance of whitetail deer and turkeys for viewing or hunting. The large play set and playhouse which cap off this memory making outdoor space will be loved by the younger ones. A few highlights the sellers say they will miss most - "the view, helpful neighbors, feeding the fish, big bedrooms, seeing the stars so clearly, easy access to interstate, sunroom, double closets in master, and country living" Experience luxury, serenity, and endless possibilities at this extraordinary estate. This isn't just a home - this is an experience.
Last Agent to Sell the Property
Valorie Vietti
National Land Brokerage Phone: 620-212-5150 License #00245700
Co-Listed By
Tim Vietti
National Land Brokerage Phone: 620-212-5150 License #00246775
Home Details
Home Type
- Single Family
Est. Annual Taxes
- $15,184
Year Built
- Built in 1994
Lot Details
- 21.62 Acre Lot
- Paved or Partially Paved Lot
Parking
- Garage
Home Design
- Stone Siding
Interior Spaces
- 6,096 Sq Ft Home
- 2-Story Property
- Workshop
- Finished Basement
- Bedroom in Basement
Kitchen
- Recirculated Exhaust Fan
- Dishwasher
- Disposal
Bedrooms and Bathrooms
- 5 Bedrooms
Outdoor Features
- Deck
Utilities
- No Cooling
- Heating System Uses Propane
- Septic Tank
Community Details
- No Home Owners Association
Listing and Financial Details
- Assessor Parcel Number 0462020901001009000
Map
Home Values in the Area
Average Home Value in this Area
Property History
| Date | Event | Price | Change | Sq Ft Price |
|---|---|---|---|---|
| 06/18/2024 06/18/24 | Sold | -- | -- | -- |
| 05/01/2024 05/01/24 | Pending | -- | -- | -- |
| 04/25/2024 04/25/24 | For Sale | $1,815,000 | +51.3% | $298 / Sq Ft |
| 07/23/2020 07/23/20 | Sold | -- | -- | -- |
| 06/16/2020 06/16/20 | For Sale | $1,200,000 | 0.0% | $197 / Sq Ft |
| 06/09/2020 06/09/20 | Pending | -- | -- | -- |
| 10/23/2019 10/23/19 | Price Changed | $1,200,000 | -14.3% | $197 / Sq Ft |
| 06/27/2019 06/27/19 | For Sale | $1,399,950 | -- | $230 / Sq Ft |
Tax History
| Year | Tax Paid | Tax Assessment Tax Assessment Total Assessment is a certain percentage of the fair market value that is determined by local assessors to be the total taxable value of land and additions on the property. | Land | Improvement |
|---|---|---|---|---|
| 2024 | $15,184 | $138,351 | $9,994 | $128,357 |
| 2023 | $13,801 | $123,855 | $9,070 | $114,785 |
| 2022 | $13,190 | $117,034 | $7,976 | $109,058 |
| 2021 | $13,958 | $119,910 | $22,046 | $97,864 |
| 2020 | $13,240 | $116,596 | $22,046 | $94,550 |
| 2019 | $13,107 | $112,167 | $21,042 | $91,125 |
| 2018 | $11,161 | $106,840 | $21,042 | $85,798 |
| 2017 | $11,375 | $95,578 | $18,282 | $77,296 |
| 2016 | $10,086 | $83,836 | $9,502 | $74,334 |
| 2015 | $9,927 | $81,271 | $9,451 | $71,820 |
| 2013 | -- | $82,189 | $10,231 | $71,958 |
Mortgage History
| Date | Status | Loan Amount | Loan Type |
|---|---|---|---|
| Open | $1,250,000 | New Conventional | |
| Previous Owner | $321,000 | Credit Line Revolving | |
| Previous Owner | $510,400 | New Conventional | |
| Previous Owner | $416,000 | Credit Line Revolving | |
| Previous Owner | $382,000 | New Conventional | |
| Previous Owner | $130,000 | Credit Line Revolving | |
| Previous Owner | $950,000 | Adjustable Rate Mortgage/ARM |
Deed History
| Date | Type | Sale Price | Title Company |
|---|---|---|---|
| Warranty Deed | -- | Platinum Title | |
| Warranty Deed | -- | Platinum Title Llc | |
| Interfamily Deed Transfer | -- | None Available |
Similar Home in Edgerton, KS
Source: Heartland MLS
MLS Number: S48459
APN: 4F221509-3004
- 33665 W 199th St
- 33825 W 199th St
- 0 191st & Waverly St Unit HMS2502087
- 19545 Sunflower Rd
- 312 E 5th St
- 30485 W 207th St
- 179ac 207th & Waverly Rd
- 104 W McDonald St
- 19920 S Gardner Rd
- 1013 W 4th St
- 19536 S Amherst St
- 20480 S Gardner Rd
- 29642 W 196th St
- 19491 S Amherst St
- 19475 S Amherst St
- Lot 4 Waverly Rd
- 701 Heather Knoll Dr
- 705 Heather Knoll Dr
- Lot 3 217th Terrace
- 708 W Nelson St
