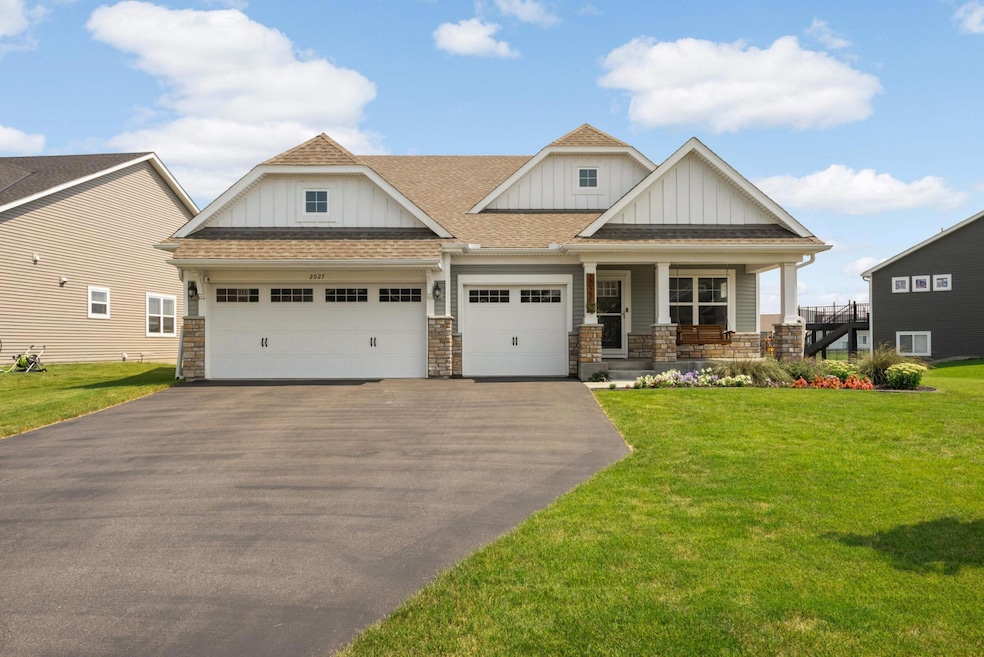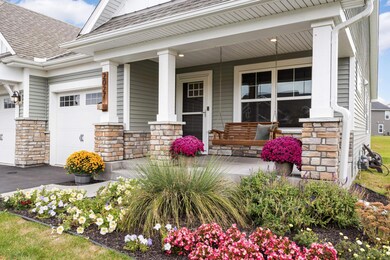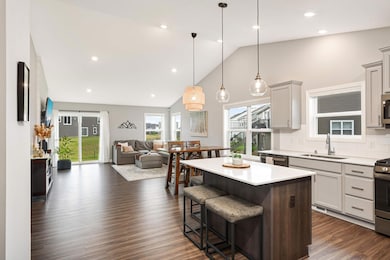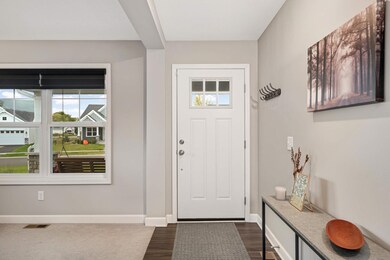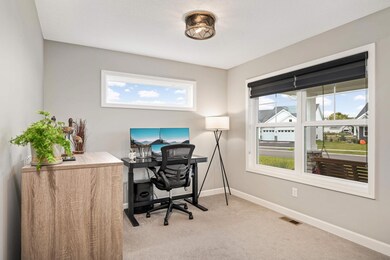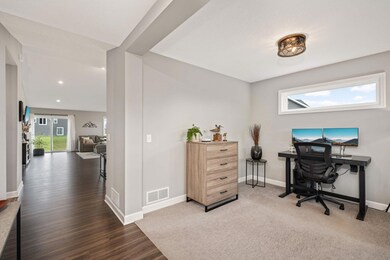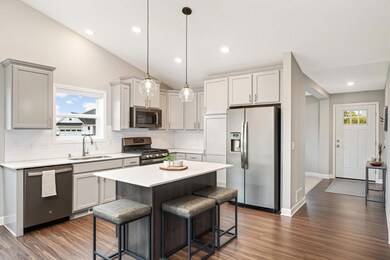
2027 Diamond Ln Lino Lakes, MN 55038
Highlights
- Home Office
- The kitchen features windows
- Forced Air Heating and Cooling System
- Centerville Elementary School Rated A-
- 3 Car Attached Garage
- Electric Fireplace
About This Home
As of January 2025Truly better than new construction; 2021 built with all the extras! You will feel the comfort & updates the minute you walk into this 2021 built 3 level split in Watermark association! New landscaping and open front porch welcome you home! Once inside the nice entry foyer you will notice the open office/den space and views straight back to the spacious yard. This home is situated on a great lot with no views between neighboring houses, rare for this community. Once past the foyer you will enjoy the open floor plan; kitchen with upgraded lighting and hardware, dining area and living room with fireplace & access to future deck! Once upstairs you will find 3 spacious bedrooms; primary with full bath & walk in closet & 2 additional bedrooms with another full bath. Lower level is a great space to use as is (not included in finished sq ft) or finish off for an addition 600+sq ft. There is a 3rd bathroom rough in & walks out to the great yard w irrigation. 3 car garage with custom storage shelving and epoxy floor. New Community building with gathering space, work out facilities, playground, pond, paths & pickleball… Located in popular Centennial School District! Turn key!!
Home Details
Home Type
- Single Family
Est. Annual Taxes
- $5,218
Year Built
- Built in 2021
Lot Details
- 0.29 Acre Lot
- Irregular Lot
- Few Trees
HOA Fees
- $54 Monthly HOA Fees
Parking
- 3 Car Attached Garage
Home Design
- Split Level Home
Interior Spaces
- 1,582 Sq Ft Home
- Electric Fireplace
- Living Room with Fireplace
- Home Office
- Walk-Out Basement
- Washer and Dryer Hookup
Kitchen
- Range
- Microwave
- Dishwasher
- Disposal
- The kitchen features windows
Bedrooms and Bathrooms
- 3 Bedrooms
Utilities
- Forced Air Heating and Cooling System
- Underground Utilities
Community Details
- Association fees include professional mgmt, trash, shared amenities
- 763 225 6400 Association, Phone Number (763) 225-6400
- Watermark 2Nd Add Subdivision
Listing and Financial Details
- Assessor Parcel Number 133122320046
Ownership History
Purchase Details
Home Financials for this Owner
Home Financials are based on the most recent Mortgage that was taken out on this home.Purchase Details
Home Financials for this Owner
Home Financials are based on the most recent Mortgage that was taken out on this home.Map
Similar Homes in Lino Lakes, MN
Home Values in the Area
Average Home Value in this Area
Purchase History
| Date | Type | Sale Price | Title Company |
|---|---|---|---|
| Deed | $436,000 | -- | |
| Limited Warranty Deed | $398,481 | None Available | |
| Deed | $398,500 | -- |
Mortgage History
| Date | Status | Loan Amount | Loan Type |
|---|---|---|---|
| Open | $436,000 | New Conventional | |
| Previous Owner | $318,785 | New Conventional | |
| Previous Owner | $318,785 | New Conventional | |
| Closed | $318,785 | No Value Available |
Property History
| Date | Event | Price | Change | Sq Ft Price |
|---|---|---|---|---|
| 01/27/2025 01/27/25 | Sold | $436,000 | 0.0% | $276 / Sq Ft |
| 12/30/2024 12/30/24 | Pending | -- | -- | -- |
| 11/27/2024 11/27/24 | Off Market | $436,000 | -- | -- |
| 11/14/2024 11/14/24 | Price Changed | $439,900 | -2.2% | $278 / Sq Ft |
| 10/17/2024 10/17/24 | For Sale | $450,000 | +6.1% | $284 / Sq Ft |
| 12/13/2021 12/13/21 | Sold | $424,000 | -0.2% | $268 / Sq Ft |
| 11/30/2021 11/30/21 | Pending | -- | -- | -- |
| 10/29/2021 10/29/21 | Price Changed | $424,900 | -- | $269 / Sq Ft |
Tax History
| Year | Tax Paid | Tax Assessment Tax Assessment Total Assessment is a certain percentage of the fair market value that is determined by local assessors to be the total taxable value of land and additions on the property. | Land | Improvement |
|---|---|---|---|---|
| 2025 | $5,431 | $465,000 | $120,000 | $345,000 |
| 2024 | $5,431 | $457,300 | $114,200 | $343,100 |
| 2023 | $5,050 | $470,900 | $114,200 | $356,700 |
| 2022 | $1,241 | $455,800 | $98,000 | $357,800 |
| 2021 | $1,228 | $80,000 | $80,000 | $0 |
Source: NorthstarMLS
MLS Number: 6617925
APN: 13-31-22-32-0046
- 2035 Diamond Ln
- 7393 Emily Cir
- 2133 Johanna Cir
- 2141 Johanna Cir
- 7252 Fall Dr
- 2145 Koronis Cir
- 2006 Willow Cir
- 2153 Koronis Cir
- 2157 Koronis Cir
- 2142 Koronis Cir
- 7569 Norway Ln
- 2117 Traverse Dr
- 2106 Norway Ln
- 7582 Swan St
- 7665 Swan St
- 2168 Island Ct
- 2173 Heron Ct
- 1838 Laramee Ln
- 1820 Laramee Ln
- 7533 Norway Ln
