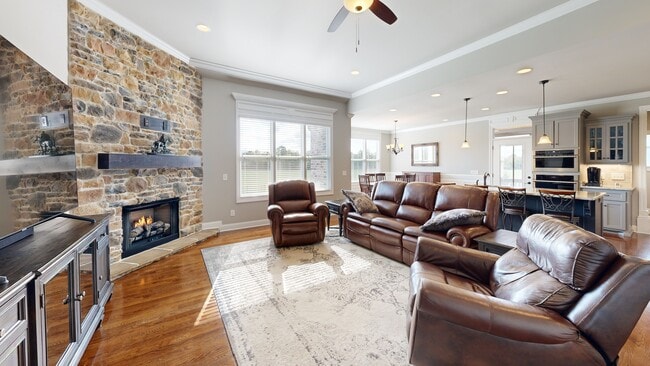
2027 Imagine Cir Spring Hill, TN 37174
Estimated payment $4,904/month
Highlights
- 0.44 Acre Lot
- Wood Flooring
- Covered Patio or Porch
- Open Floorplan
- High Ceiling
- Walk-In Pantry
About This Home
Beautifully crafted custom-built Shaw Home perfectly situated on a premium lot backing to a peaceful green belt for added privacy and views! This stunning property showcases 10-foot ceilings, elegant coffered details, and sand-and-finish hardwood floors throughout the main level, creating a refined and welcoming living space. The spacious kitchen is both functional and stylish, featuring a walk-in pantry, and the refrigerator remains. Step outside to enjoy the covered patio complete with patio furniture and shades—perfect for relaxing or entertaining while enjoying the serene backyard. Thoughtful upgrades include a wrought iron fence, irrigation system, and an enhanced crawl space with a dual sump pump and French drain system for peace of mind. Ideally located just minutes from the new Publix, local restaurants, and convenient access to I-65, this home combines luxury, comfort, and location in one exceptional package. Come experience the quality craftsmanship and lifestyle that make this home stand out!
Listing Agent
Gray Fox Realty Brokerage Phone: 6155456018 License # 318864 Listed on: 10/11/2025
Home Details
Home Type
- Single Family
Est. Annual Taxes
- $3,825
Year Built
- Built in 2021
Lot Details
- 0.44 Acre Lot
- Back Yard Fenced
- Irrigation
HOA Fees
- $17 Monthly HOA Fees
Parking
- 3 Car Garage
- Side Facing Garage
- Garage Door Opener
Home Design
- Brick Exterior Construction
Interior Spaces
- 2,925 Sq Ft Home
- Property has 2 Levels
- Open Floorplan
- High Ceiling
- Ceiling Fan
- Gas Fireplace
- Entrance Foyer
- Combination Dining and Living Room
- Crawl Space
- Fire and Smoke Detector
Kitchen
- Walk-In Pantry
- Built-In Electric Oven
- Gas Range
- Microwave
- Dishwasher
- Stainless Steel Appliances
- Disposal
Flooring
- Wood
- Carpet
- Tile
Bedrooms and Bathrooms
- 4 Bedrooms | 3 Main Level Bedrooms
- Double Vanity
Outdoor Features
- Covered Patio or Porch
Schools
- Marvin Wright Elementary School
- Battle Creek Middle School
- Spring Hill High School
Utilities
- Dehumidifier
- Central Heating and Cooling System
- Heating System Uses Natural Gas
- Underground Utilities
Community Details
- The Cove At Spring Hill Subdivision
Listing and Financial Details
- Assessor Parcel Number 043M A 03500 000
Matterport 3D Tour
Floorplans
Map
Home Values in the Area
Average Home Value in this Area
Tax History
| Year | Tax Paid | Tax Assessment Tax Assessment Total Assessment is a certain percentage of the fair market value that is determined by local assessors to be the total taxable value of land and additions on the property. | Land | Improvement |
|---|---|---|---|---|
| 2024 | $5,516 | $144,400 | $12,500 | $131,900 |
| 2023 | $5,516 | $144,400 | $12,500 | $131,900 |
| 2022 | $3,825 | $144,400 | $12,500 | $131,900 |
| 2021 | $2,517 | $80,075 | $9,500 | $70,575 |
| 2020 | $303 | $9,500 | $9,500 | $0 |
Property History
| Date | Event | Price | List to Sale | Price per Sq Ft | Prior Sale |
|---|---|---|---|---|---|
| 10/21/2025 10/21/25 | Pending | -- | -- | -- | |
| 10/11/2025 10/11/25 | For Sale | $864,900 | +56.1% | $296 / Sq Ft | |
| 05/21/2021 05/21/21 | Sold | $554,196 | 0.0% | $205 / Sq Ft | View Prior Sale |
| 05/06/2021 05/06/21 | Pending | -- | -- | -- | |
| 05/06/2021 05/06/21 | For Sale | $554,196 | -- | $205 / Sq Ft |
Purchase History
| Date | Type | Sale Price | Title Company |
|---|---|---|---|
| Warranty Deed | $554,196 | Homeland Title Llc |
Mortgage History
| Date | Status | Loan Amount | Loan Type |
|---|---|---|---|
| Open | $200,000 | New Conventional |
About the Listing Agent

Gray Fox Realty – Smart. Skilled. Sold.
At Gray Fox Realty, we’re redefining the real estate experience for both buyers and sellers across Williamson and surrounding counties. Whether you're looking to find your dream home or sell your current home for top dollar, our full-service, client-focused approach puts your goals first — and keeps more money in your pocket.
For Sellers: Our proven flat-fee listing model helps you maximize profits without sacrificing quality service. From
Joey's Other Listings
Source: Realtracs
MLS Number: 3013274
APN: 043M-A-035.00
- 1032 Abbey Road Way
- 1007 Abbey Road Way
- 4025 Deer Run Trace
- 5000 Deer Creek Ct
- 3021 Deer Trail Dr
- 1017 Kathleen Dr
- 3974 Kristen St
- 200 Ruth Way
- 205 Ruth Way
- 100 E Coker Way
- 214 Ruth Way
- 1338 Mallard Dr
- 158 Southwind Run
- 347 Casper Dr
- 603 Birdie Dr
- 159 Brandon Woods Dr
- 328 Turney Ln
- 1441 Elevation GHI Plan at Brandon Woods
- 3022 Honeysuckle Dr
- 281 Thorpe Dr





