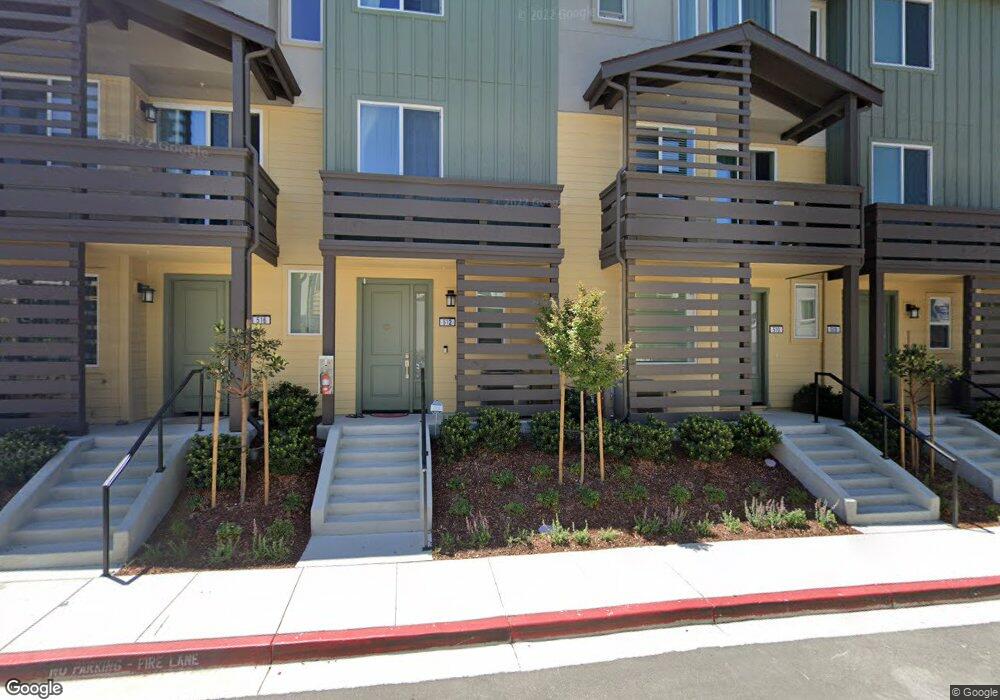2027 Joshua Tree Cir Milpitas, CA 95035
Central San Jose Industral Area NeighborhoodEstimated Value: $1,303,000 - $1,355,000
3
Beds
3
Baths
1,737
Sq Ft
$764/Sq Ft
Est. Value
About This Home
This home is located at 2027 Joshua Tree Cir, Milpitas, CA 95035 and is currently estimated at $1,327,079, approximately $764 per square foot. 2027 Joshua Tree Cir is a home located in Santa Clara County with nearby schools including Northwood Elementary School, Morrill Middle School, and Independence High School.
Ownership History
Date
Name
Owned For
Owner Type
Purchase Details
Closed on
Aug 10, 2021
Sold by
Toll West Coast Llc
Bought by
Han Kewen and Li Jing
Current Estimated Value
Home Financials for this Owner
Home Financials are based on the most recent Mortgage that was taken out on this home.
Original Mortgage
$1,039,216
Interest Rate
2.8%
Mortgage Type
New Conventional
Purchase Details
Closed on
Aug 19, 2020
Sold by
Toll West Coast Llc
Bought by
Parkside At Tarob Court Owners Association
Create a Home Valuation Report for This Property
The Home Valuation Report is an in-depth analysis detailing your home's value as well as a comparison with similar homes in the area
Home Values in the Area
Average Home Value in this Area
Purchase History
| Date | Buyer | Sale Price | Title Company |
|---|---|---|---|
| Han Kewen | $1,299,500 | Westminster Title Co Inc | |
| Parkside At Tarob Court Owners Association | -- | Westminster Title |
Source: Public Records
Mortgage History
| Date | Status | Borrower | Loan Amount |
|---|---|---|---|
| Previous Owner | Han Kewen | $1,039,216 |
Source: Public Records
Tax History Compared to Growth
Tax History
| Year | Tax Paid | Tax Assessment Tax Assessment Total Assessment is a certain percentage of the fair market value that is determined by local assessors to be the total taxable value of land and additions on the property. | Land | Improvement |
|---|---|---|---|---|
| 2025 | $17,706 | $1,378,530 | $689,265 | $689,265 |
| 2024 | $17,706 | $1,351,500 | $675,750 | $675,750 |
| 2023 | $17,080 | $1,295,000 | $647,500 | $647,500 |
| 2022 | $16,596 | $1,299,020 | $649,510 | $649,510 |
| 2021 | $4,384 | $331,241 | $277,001 | $54,240 |
Source: Public Records
Map
Nearby Homes
- 1823 Passage St
- 1817 Passage St
- 1825 Passage St
- 1811 Passage St
- 1968 Journey St
- 1978 Journey St
- 1980 Journey St
- 1966 Journey St
- Leona Plan at Parkside West
- Evie Plan at Parkside West
- Kenai Plan at Parkside West
- Asra Plan at Parkside West
- Odin Plan at Parkside West
- Della Plan at Parkside West
- 1962 Journey St
- 1912 Journey St
- 1926 Journey St
- 1960 Journey St
- 1928 Journey St
- 1932 Journey St
- 2053 Joshua Tree Cir
- 2030 Tarob Ct
- 2032 Tarob Ct
- 506 Sage Ct
- 2038 Tarob Ct
- 2020 Tarob Ct
- 2018 Tarob Ct
- 2056 Tarob Ct
- 520 Sage Ct
- 2061 Joshua Tree Cir
- 2058 Tarob Ct
- 2060 Tarob Ct
- 2071 Joshua Tree Cir
- 2067 Joshua Tree Cir
- 2075 Joshua Tree Cir
- 511 Sage Ct
- 517 Sage Ct
- 1982 Terracotta Ct
- 1978 Tarob Ct
- 2012 Tarob Ct
