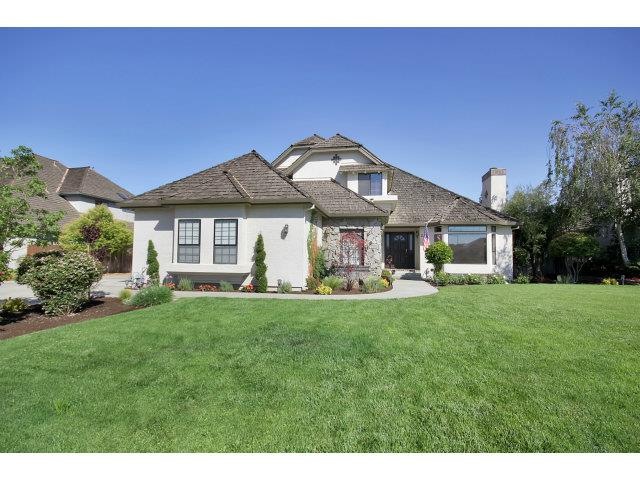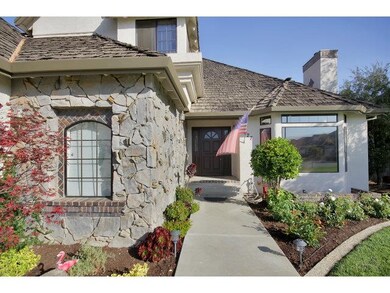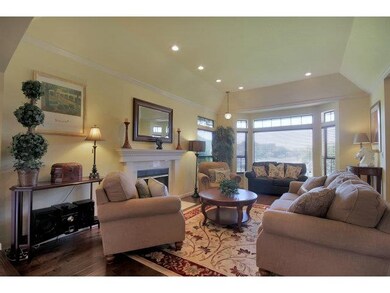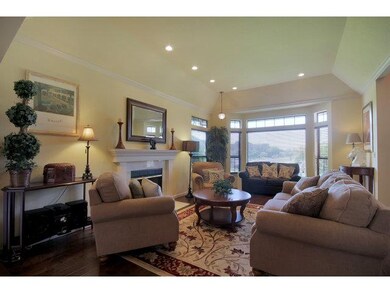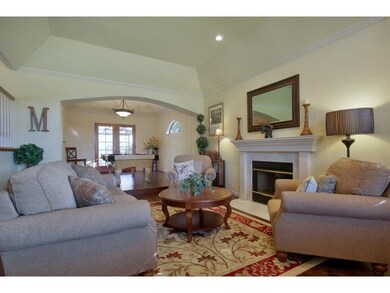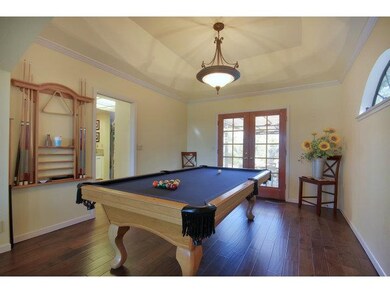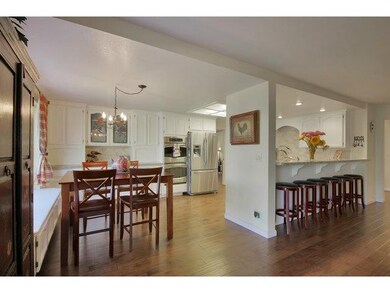
2027 Katybeth Way Morgan Hill, CA 95037
Estimated Value: $1,676,000 - $1,807,671
Highlights
- Primary Bedroom Suite
- Mountain View
- Vaulted Ceiling
- Nordstrom Elementary School Rated A-
- Fireplace in Primary Bedroom
- Wood Flooring
About This Home
As of October 2013Stunning Custom English Tudor Home,4 Bed 3 Full Baths,2948 Sq Ft home 1/4 Acre Lot!Nordstrom School.Oversized 3 Car Garage W/oversized Parking,room for RV/Boat.Kitchen has,Newer Granite Slab Tile back Splash,Stainless Steel App.Newer Paint throughout,Tile flooring all bathrooms,Carpet upstairs& Bedrooms,High End Plank Hardwood Floors.Superb Master Suite.AC/Alarm No HOA,Regular sale
Last Agent to Sell the Property
Greg Warrick
Coldwell Banker Realty License #01380539 Listed on: 07/12/2013

Last Buyer's Agent
Shannon Rose
Keller Williams Thrive License #01422955

Home Details
Home Type
- Single Family
Est. Annual Taxes
- $12,190
Year Built
- Built in 1990
Lot Details
- Kennel or Dog Run
- Fenced
- Level Lot
- Sprinklers on Timer
- Zoning described as R1
Property Views
- Mountain
- Valley
Home Design
- Tudor Architecture
- Shake Roof
- Concrete Perimeter Foundation
Interior Spaces
- 2,948 Sq Ft Home
- 2-Story Property
- Vaulted Ceiling
- Wood Burning Fireplace
- Double Pane Windows
- Formal Entry
- Family Room with Fireplace
- Formal Dining Room
- Gas Dryer Hookup
Kitchen
- Breakfast Bar
- Built-In Self-Cleaning Oven
- Dishwasher
- Trash Compactor
- Disposal
Flooring
- Wood
- Tile
Bedrooms and Bathrooms
- 4 Bedrooms
- Main Floor Bedroom
- Fireplace in Primary Bedroom
- Primary Bedroom Suite
- 3 Full Bathrooms
- Hydromassage or Jetted Bathtub
- Bathtub with Shower
- Walk-in Shower
Outdoor Features
- Gazebo
- Barbecue Area
Utilities
- Forced Air Heating and Cooling System
- Heating System Uses Gas
- Thermostat
- 220 Volts
- Water Softener Leased
- Sewer Within 50 Feet
- Satellite Dish
Listing and Financial Details
- Assessor Parcel Number 728-10-008
Ownership History
Purchase Details
Home Financials for this Owner
Home Financials are based on the most recent Mortgage that was taken out on this home.Purchase Details
Home Financials for this Owner
Home Financials are based on the most recent Mortgage that was taken out on this home.Similar Homes in Morgan Hill, CA
Home Values in the Area
Average Home Value in this Area
Purchase History
| Date | Buyer | Sale Price | Title Company |
|---|---|---|---|
| Carrasco Rosendo J | $885,000 | Old Republic Title Company | |
| Muzzi Marc Bruno | $710,000 | Old Republic Title Company |
Mortgage History
| Date | Status | Borrower | Loan Amount |
|---|---|---|---|
| Open | Carrasco Rosendo J | $660,000 | |
| Closed | Carrasco Rosendo J | $670,000 | |
| Closed | Carrasco Rosendo J | $50,909 | |
| Closed | Carrasco Rosendo J | $666,000 | |
| Closed | Carrasco Rosendo J | $708,000 | |
| Previous Owner | Muzzi Marc Bruno | $310,000 | |
| Previous Owner | Muzzi Marc Bruno | $300,000 | |
| Previous Owner | Thompson Danny D | $910,000 | |
| Previous Owner | Thompson Danny D | $695,000 | |
| Previous Owner | Thompson Danny D | $490,000 | |
| Previous Owner | Thompson Danny D | $500,000 | |
| Previous Owner | Thompson Danny D | $445,000 |
Property History
| Date | Event | Price | Change | Sq Ft Price |
|---|---|---|---|---|
| 10/14/2013 10/14/13 | Sold | $885,000 | -1.6% | $300 / Sq Ft |
| 08/16/2013 08/16/13 | Pending | -- | -- | -- |
| 07/12/2013 07/12/13 | For Sale | $899,000 | -- | $305 / Sq Ft |
Tax History Compared to Growth
Tax History
| Year | Tax Paid | Tax Assessment Tax Assessment Total Assessment is a certain percentage of the fair market value that is determined by local assessors to be the total taxable value of land and additions on the property. | Land | Improvement |
|---|---|---|---|---|
| 2024 | $12,190 | $1,063,607 | $478,562 | $585,045 |
| 2023 | $12,033 | $1,042,753 | $469,179 | $573,574 |
| 2022 | $11,832 | $1,022,308 | $459,980 | $562,328 |
| 2021 | $11,536 | $1,002,263 | $450,961 | $551,302 |
| 2020 | $11,256 | $991,987 | $446,337 | $545,650 |
| 2019 | $11,577 | $972,537 | $437,586 | $534,951 |
| 2018 | $11,614 | $953,468 | $429,006 | $524,462 |
| 2017 | $11,505 | $934,774 | $420,595 | $514,179 |
| 2016 | $10,777 | $916,447 | $412,349 | $504,098 |
| 2015 | $10,662 | $902,682 | $406,156 | $496,526 |
| 2014 | $10,825 | $885,000 | $398,200 | $486,800 |
Agents Affiliated with this Home
-

Seller's Agent in 2013
Greg Warrick
Coldwell Banker Realty
(408) 461-0924
4 Total Sales
-

Buyer's Agent in 2013
Shannon Rose
Keller Williams Thrive
(650) 550-8646
3 in this area
48 Total Sales
Map
Source: MLSListings
MLS Number: ML81325236
APN: 728-10-008
- 17310 Hendry Dr
- 17392 Tassajara Cir
- 181 E Dunne Ave
- 189 E Dunne Ave
- 191 E Dunne Ave
- 193 E Dunne Ave
- 2137 Darnis Cir
- 16933 Sorrel Way
- 1812 Pinecone Ct
- 2275 E Dunne Ave
- 2275 E Dunne Ave
- 1575 Acacia Way
- 1660 Martinez Way
- 2155 Fountain Ct
- 17101 Kruse Ranch Ln
- 1450 Seville Dr
- 16715 Murphy Ave
- 1266 Canopy Ln
- 16595 Trail Dr
- 17370 Lakeview Dr
- 2027 Katybeth Way
- 2047 Katybeth Way
- 2007 Katybeth Way
- 2020 Shafer Ave
- 17257 Sandalwood Way
- 2067 Katybeth Way
- 2000 Shafer Ave
- 1987 Katybeth Way
- 2060 Shafer Ave
- 17152 Heatherwood Way
- 17252 Sandalwood Way
- 1980 Shafer Ave
- 17247 Sandalwood Way
- 1967 Katybeth Way
- 17242 Sandalwood Way
- 17142 Heatherwood Way
- 1965 Katybeth Way
- 1960 Shafer Ave
- 17237 Sandalwood Way
- 2027 Shafer Ave
