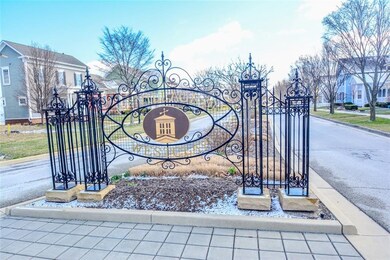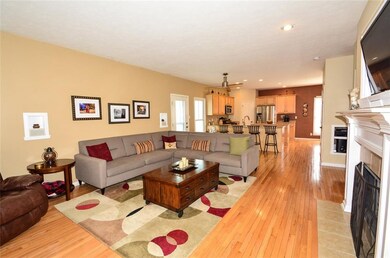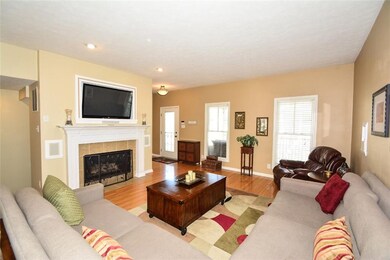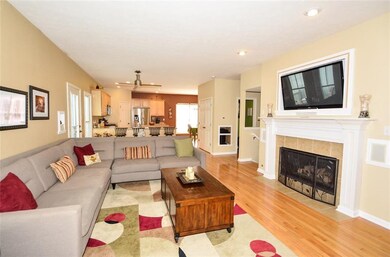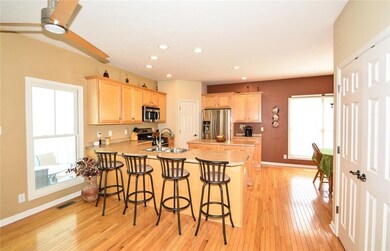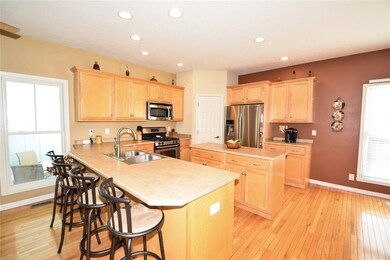
2027 Rhettsbury St Carmel, IN 46032
West Carmel NeighborhoodHighlights
- Vaulted Ceiling
- Traditional Architecture
- Covered patio or porch
- Creekside Middle School Rated A+
- Wood Flooring
- 5-minute walk to The University Green
About This Home
As of June 2024Welcome to this beautiful, well maintained 3 bedroom home in prestigious Village of West Clay. Enjoy a spacious great room or relax on the inviting front porch. This low maintenance home offers ample kitchen space for entertaining that opens to the great room with a gas fireplace to enjoy. The fully finished basement offers additional space for relaxation. Updates include: some interior painting, front porch painting, kitchen appliances, A/C coil, water heater... Make this your next home!
Last Agent to Sell the Property
Malinda Ennis
Keller Williams Indy Metro NE Listed on: 03/15/2017

Last Buyer's Agent
Drew Tomasik
@properties

Home Details
Home Type
- Single Family
Est. Annual Taxes
- $2,812
Year Built
- Built in 2003
HOA Fees
- $231 Monthly HOA Fees
Parking
- 2 Car Attached Garage
Home Design
- Traditional Architecture
- Cement Siding
- Concrete Perimeter Foundation
Interior Spaces
- 2-Story Property
- Built-in Bookshelves
- Woodwork
- Vaulted Ceiling
- Self Contained Fireplace Unit Or Insert
- Fireplace With Gas Starter
- Window Screens
- Family Room with Fireplace
- Formal Dining Room
- Fire and Smoke Detector
Kitchen
- <<microwave>>
- Dishwasher
- Disposal
Flooring
- Wood
- Carpet
Bedrooms and Bathrooms
- 3 Bedrooms
- Walk-In Closet
Finished Basement
- Partial Basement
- Sump Pump
Utilities
- Forced Air Heating and Cooling System
- Heating System Uses Gas
- Gas Water Heater
Additional Features
- Covered patio or porch
- 3,049 Sq Ft Lot
Community Details
- Association fees include clubhouse, exercise room, lawncare, parkplayground, pool, management, snow removal, tennis court(s), trash
- Village Of Westclay Subdivision
- Property managed by Village of West Clay
Listing and Financial Details
- Assessor Parcel Number 290928029028000018
Ownership History
Purchase Details
Purchase Details
Home Financials for this Owner
Home Financials are based on the most recent Mortgage that was taken out on this home.Purchase Details
Purchase Details
Home Financials for this Owner
Home Financials are based on the most recent Mortgage that was taken out on this home.Purchase Details
Home Financials for this Owner
Home Financials are based on the most recent Mortgage that was taken out on this home.Purchase Details
Home Financials for this Owner
Home Financials are based on the most recent Mortgage that was taken out on this home.Purchase Details
Home Financials for this Owner
Home Financials are based on the most recent Mortgage that was taken out on this home.Purchase Details
Home Financials for this Owner
Home Financials are based on the most recent Mortgage that was taken out on this home.Similar Homes in the area
Home Values in the Area
Average Home Value in this Area
Purchase History
| Date | Type | Sale Price | Title Company |
|---|---|---|---|
| Quit Claim Deed | -- | None Listed On Document | |
| Warranty Deed | $448,000 | First American Title | |
| Warranty Deed | $431,600 | None Listed On Document | |
| Warranty Deed | $3,700 | Meridian Title Corp | |
| Warranty Deed | -- | Hamilton National Title Llc | |
| Warranty Deed | -- | None Available | |
| Warranty Deed | -- | None Available | |
| Warranty Deed | -- | -- |
Mortgage History
| Date | Status | Loan Amount | Loan Type |
|---|---|---|---|
| Previous Owner | $296,000 | New Conventional | |
| Previous Owner | $295,000 | VA | |
| Previous Owner | $75,600 | Commercial | |
| Previous Owner | $208,000 | New Conventional | |
| Previous Owner | $26,000 | Credit Line Revolving | |
| Previous Owner | $50,000 | Credit Line Revolving | |
| Previous Owner | $242,400 | Purchase Money Mortgage |
Property History
| Date | Event | Price | Change | Sq Ft Price |
|---|---|---|---|---|
| 06/21/2024 06/21/24 | Sold | $448,000 | -3.0% | $179 / Sq Ft |
| 06/11/2024 06/11/24 | Pending | -- | -- | -- |
| 06/03/2024 06/03/24 | For Sale | $462,000 | 0.0% | $184 / Sq Ft |
| 05/12/2024 05/12/24 | Pending | -- | -- | -- |
| 05/01/2024 05/01/24 | For Sale | $462,000 | +24.9% | $184 / Sq Ft |
| 09/08/2021 09/08/21 | Sold | $370,000 | +2.8% | $183 / Sq Ft |
| 08/16/2021 08/16/21 | Pending | -- | -- | -- |
| 08/13/2021 08/13/21 | For Sale | $360,000 | +22.0% | $178 / Sq Ft |
| 05/17/2017 05/17/17 | Sold | $295,000 | -1.5% | $146 / Sq Ft |
| 03/27/2017 03/27/17 | For Sale | $299,500 | +1.5% | $148 / Sq Ft |
| 03/27/2017 03/27/17 | Off Market | $295,000 | -- | -- |
| 03/25/2017 03/25/17 | Pending | -- | -- | -- |
| 03/15/2017 03/15/17 | For Sale | $299,500 | -- | $148 / Sq Ft |
Tax History Compared to Growth
Tax History
| Year | Tax Paid | Tax Assessment Tax Assessment Total Assessment is a certain percentage of the fair market value that is determined by local assessors to be the total taxable value of land and additions on the property. | Land | Improvement |
|---|---|---|---|---|
| 2024 | $3,527 | $333,300 | $102,900 | $230,400 |
| 2023 | $3,562 | $339,100 | $102,900 | $236,200 |
| 2022 | $3,497 | $308,000 | $89,500 | $218,500 |
| 2021 | $2,883 | $260,700 | $89,500 | $171,200 |
| 2020 | $2,910 | $262,700 | $89,500 | $173,200 |
| 2019 | $2,862 | $260,900 | $60,300 | $200,600 |
| 2018 | $2,866 | $263,200 | $60,300 | $202,900 |
| 2017 | $3,059 | $262,500 | $60,300 | $202,200 |
| 2016 | $2,784 | $255,600 | $60,300 | $195,300 |
| 2014 | $2,634 | $256,300 | $60,300 | $196,000 |
| 2013 | $2,634 | $251,800 | $60,300 | $191,500 |
Agents Affiliated with this Home
-
Anthony Robinson

Seller's Agent in 2024
Anthony Robinson
AMR Real Estate LLC
(317) 506-6925
3 in this area
780 Total Sales
-
Samra Efendic

Seller Co-Listing Agent in 2024
Samra Efendic
AMR Real Estate LLC
(317) 654-2494
1 in this area
123 Total Sales
-
Lorna Castillo
L
Seller's Agent in 2021
Lorna Castillo
Indy A-Team Realty
(317) 438-9715
1 in this area
6 Total Sales
-
Ryan Morris

Buyer's Agent in 2021
Ryan Morris
CENTURY 21 Scheetz
(317) 697-2086
6 in this area
50 Total Sales
-
M
Seller's Agent in 2017
Malinda Ennis
Keller Williams Indy Metro NE
-
D
Buyer's Agent in 2017
Drew Tomasik
@properties
Map
Source: MIBOR Broker Listing Cooperative®
MLS Number: 21470301
APN: 29-09-28-029-028.000-018
- 2017 Rhettsbury St
- 1972 Rhettsbury St
- 2263 Glebe St
- 12853 Tradd St Unit 2B
- 2436 Gwinnett St
- 1902 Rhettsbury St
- 1894 Rhettsbury St
- 12926 University Crescent Unit 2C
- 12874 Tradd St
- 12460 Horesham St
- 12938 University Crescent Unit 2B
- 12505 Branford St
- 12838 Bird Cage Walk
- 12999 Deerstyne Green St
- 12839 Bird Cage Walk
- 12895 Grenville St
- 2570 Congress St
- 12437 Meeting House Rd
- 2191 Greencroft St
- 2627 Congress St

