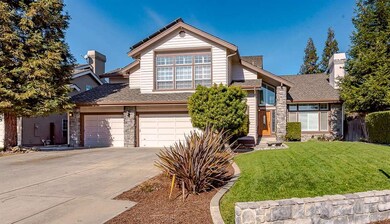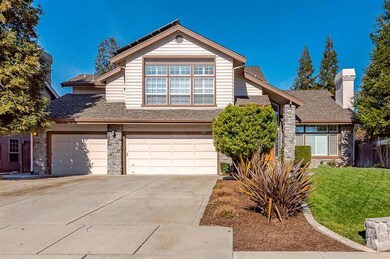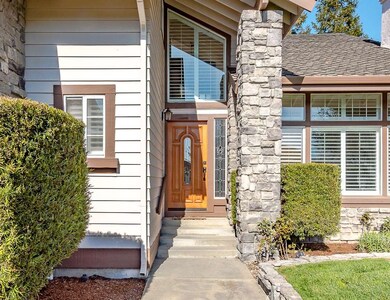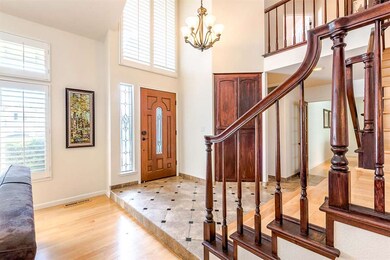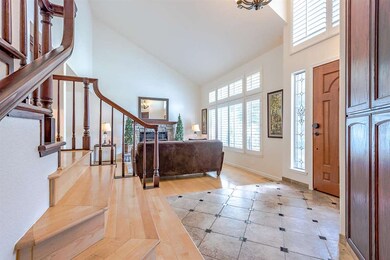
2027 Shafer Ave Morgan Hill, CA 95037
Estimated Value: $1,820,899 - $2,033,000
Highlights
- Cabana
- Solar Power System
- Contemporary Architecture
- Nordstrom Elementary School Rated A-
- Skyline View
- Vaulted Ceiling
About This Home
As of July 2016Gorgeous and Beautiful remodeled 4-bdr/2.5 bath family home in Tuscany Meadows without the HOA. Plus bonus room (small office/large closet), large covered pool and game room in garage. New lifetime transferable warranty roof and SOLAR electricity (2008), top to bottom remodel in 2009 – new solid maple hardwood floors, new kitchen with top of the line GE Monogram Appliances, new bathrooms, granite counters everywhere, solid wood plantation shutters everywhere, expanded pantry, travertine decking around swimming pool, Nordstrom Elementary (API - 894), close to shopping, park, Anderson Lake and much more.
Last Agent to Sell the Property
Harvey Young
Keller Williams Realty-Silicon Valley License #01346735 Listed on: 03/03/2016

Home Details
Home Type
- Single Family
Est. Annual Taxes
- $14,237
Year Built
- Built in 1989
Lot Details
- 7,928 Sq Ft Lot
- Wood Fence
- Sprinkler System
- Mostly Level
- Drought Tolerant Landscaping
- Grass Covered Lot
- Back Yard Fenced
- Zoning described as R1
Parking
- 3 Car Garage
- Secured Garage or Parking
Property Views
- Skyline
- Mountain
Home Design
- Contemporary Architecture
- Wood Frame Construction
- Ceiling Insulation
- Shingle Roof
Interior Spaces
- 2,909 Sq Ft Home
- 2-Story Property
- Wet Bar
- Entertainment System
- Wired For Sound
- Vaulted Ceiling
- Ceiling Fan
- Skylights
- 2 Fireplaces
- Wood Burning Fireplace
- Gas Fireplace
- Open Floorplan
- Breakfast Room
- Formal Dining Room
- Den
- Bonus Room
- Crawl Space
Kitchen
- Eat-In Kitchen
- Breakfast Bar
- Double Oven
- Gas Cooktop
- Microwave
- Trash Compactor
Flooring
- Wood
- Tile
Bedrooms and Bathrooms
- 4 Bedrooms
- Walk-In Closet
- Granite Bathroom Countertops
- Dual Sinks
- Hydromassage or Jetted Bathtub
- Bathtub with Shower
- Bathtub Includes Tile Surround
Laundry
- Laundry on upper level
- Washer and Dryer Hookup
Home Security
- Intercom
- Alarm System
Eco-Friendly Details
- Solar Power System
- Solar Heating System
Pool
- Cabana
- Solar Heated In Ground Pool
- Pool Cover
- Pool Sweep
Outdoor Features
- Shed
- Barbecue Area
Utilities
- Forced Air Heating and Cooling System
- Master Meter
- High Speed Internet
- Cable TV Available
Community Details
- Built by Tuscany Meadows
- Controlled Access
Listing and Financial Details
- Assessor Parcel Number 728-10-003
Ownership History
Purchase Details
Purchase Details
Home Financials for this Owner
Home Financials are based on the most recent Mortgage that was taken out on this home.Purchase Details
Purchase Details
Home Financials for this Owner
Home Financials are based on the most recent Mortgage that was taken out on this home.Purchase Details
Similar Homes in Morgan Hill, CA
Home Values in the Area
Average Home Value in this Area
Purchase History
| Date | Buyer | Sale Price | Title Company |
|---|---|---|---|
| Dinoto Family Revocable Trust | -- | None Listed On Document | |
| Dinoto Steven C | $1,100,000 | Old Republic Title Company | |
| Langerman Robert L | -- | None Available | |
| Langerman Robert L | -- | Commonwealth Land Title | |
| Langerman Robert L | $390,000 | Golden California Title Co |
Mortgage History
| Date | Status | Borrower | Loan Amount |
|---|---|---|---|
| Previous Owner | Dinoto Steven C | $941,500 | |
| Previous Owner | Dinoto Steven C | $880,000 | |
| Previous Owner | Dinoto Steven C | $110,000 | |
| Previous Owner | Langerman Robert L | $340,000 | |
| Previous Owner | Langerman Robert L | $375,000 |
Property History
| Date | Event | Price | Change | Sq Ft Price |
|---|---|---|---|---|
| 07/27/2016 07/27/16 | Sold | $1,100,000 | -3.3% | $378 / Sq Ft |
| 06/20/2016 06/20/16 | Pending | -- | -- | -- |
| 05/31/2016 05/31/16 | Price Changed | $1,138,000 | -5.0% | $391 / Sq Ft |
| 05/12/2016 05/12/16 | Price Changed | $1,198,000 | -4.2% | $412 / Sq Ft |
| 04/27/2016 04/27/16 | Price Changed | $1,250,000 | -3.7% | $430 / Sq Ft |
| 03/30/2016 03/30/16 | Price Changed | $1,298,000 | -7.0% | $446 / Sq Ft |
| 03/03/2016 03/03/16 | For Sale | $1,395,000 | -- | $480 / Sq Ft |
Tax History Compared to Growth
Tax History
| Year | Tax Paid | Tax Assessment Tax Assessment Total Assessment is a certain percentage of the fair market value that is determined by local assessors to be the total taxable value of land and additions on the property. | Land | Improvement |
|---|---|---|---|---|
| 2024 | $14,237 | $1,251,606 | $819,234 | $432,372 |
| 2023 | $14,052 | $1,227,066 | $803,171 | $423,895 |
| 2022 | $13,816 | $1,203,007 | $787,423 | $415,584 |
| 2021 | $13,469 | $1,179,420 | $771,984 | $407,436 |
| 2020 | $13,141 | $1,167,328 | $764,069 | $403,259 |
| 2019 | $13,515 | $1,144,440 | $749,088 | $395,352 |
| 2018 | $13,557 | $1,122,000 | $734,400 | $387,600 |
| 2017 | $13,428 | $1,100,000 | $720,000 | $380,000 |
| 2016 | $6,693 | $564,884 | $206,366 | $358,518 |
| 2015 | $6,541 | $556,400 | $203,267 | $353,133 |
| 2014 | $6,628 | $545,502 | $199,286 | $346,216 |
Agents Affiliated with this Home
-

Seller's Agent in 2016
Harvey Young
Keller Williams Realty-Silicon Valley
(408) 661-4121
36 Total Sales
-
Jim Neal
J
Buyer's Agent in 2016
Jim Neal
Stevensen & Neal Realtors
(408) 313-7973
2 in this area
18 Total Sales
Map
Source: MLSListings
MLS Number: ML81563513
APN: 728-10-003
- 17310 Hendry Dr
- 17392 Tassajara Cir
- 181 E Dunne Ave
- 189 E Dunne Ave
- 191 E Dunne Ave
- 193 E Dunne Ave
- 2137 Darnis Cir
- 16933 Sorrel Way
- 2275 E Dunne Ave
- 2275 E Dunne Ave
- 1660 Martinez Way
- 1812 Pinecone Ct
- 1575 Acacia Way
- 2155 Fountain Ct
- 17101 Kruse Ranch Ln
- 1450 Seville Dr
- 16715 Murphy Ave
- 1266 Canopy Ln
- 16595 Trail Dr
- 17780 Elm Rd
- 2027 Shafer Ave
- 2047 Shafer Ave
- 2007 Shafer Ave
- 2067 Shafer Ave
- 1987 Shafer Ave
- 1970 Morgan Ave
- 2020 Shafer Ave
- 1980 Morgan Ave
- 2000 Shafer Ave
- 2060 Shafer Ave
- 1980 Shafer Ave
- 1967 Shafer Ave
- 1960 Morgan Ave
- 2027 Katybeth Way
- 2047 Katybeth Way
- 2007 Katybeth Way
- 1960 Shafer Ave
- 2067 Katybeth Way
- 1987 Katybeth Way
- 1947 Shafer Ave

