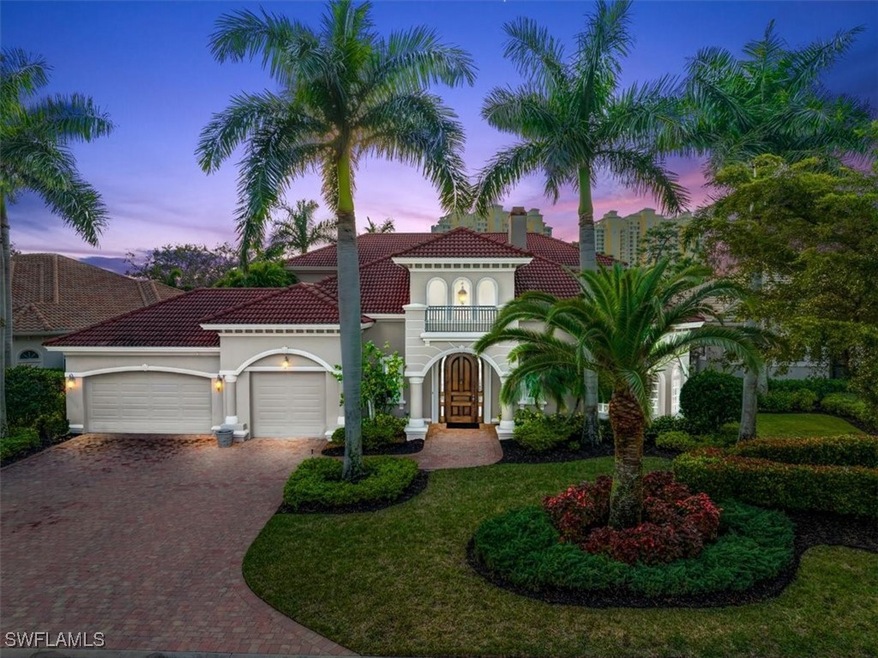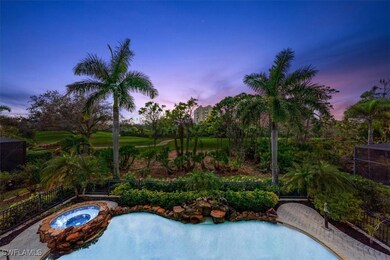
20270 Chapel Trace Estero, FL 33928
Pelican Sound NeighborhoodHighlights
- Community Beach Access
- Boat Ramp
- Fitness Center
- Pinewoods Elementary School Rated A-
- Golf Course Community
- Gated with Attendant
About This Home
As of October 2024Enjoy breathtaking views overlooking the 5th Tee in this magnificent 3-bedroom residence, featuring a den & 4.5 baths, spans 4,284 sf under air & a 3-car garage. The impressive entrance with 24-foot ceilings showcases a grand wrought-iron & wood staircase that leads to the second floor loft area, additional bedroom & spacious second master suite & balcony providing panoramic views of the golf course. This home boasts a fireplace & a feature wall with custom built-ins & wet bar, tray ceilings, impact windows, neutral finishes, arches, columns, abundant windows & natural sunlight. The main level hosts the primary suite with direct access to the pool area. The kitchen features granite countertops, stainless steel appliances, a gas cooktop & a separate island with a breakfast bar & a separate breakfast room overlooks the lanai, complementing the formal dining area. Enjoy the perfect blend of comfort & space for entertaining with a screened lanai as well as an open air custom heated pool & spa with a rock waterfall. As a resident of West Bay Club, indulge in premier amenities including championship golf, tennis, pickleball, a boat ramp with Gulf access & exclusive private beach club.
Last Agent to Sell the Property
Realty World J. PAVICH R.E. License #0706269 Listed on: 10/17/2024

Home Details
Home Type
- Single Family
Est. Annual Taxes
- $11,323
Year Built
- Built in 2005
Lot Details
- 0.31 Acre Lot
- Lot Dimensions are 99 x 151 x 83 x 151
- Property fronts a private road
- East Facing Home
- Fenced
- Rectangular Lot
- Sprinkler System
- Property is zoned RPD
HOA Fees
- $708 Monthly HOA Fees
Parking
- 3 Car Attached Garage
- Garage Door Opener
- Driveway
Home Design
- Tile Roof
- Stucco
Interior Spaces
- 4,284 Sq Ft Home
- 2-Story Property
- Wet Bar
- Built-In Features
- Tray Ceiling
- High Ceiling
- Fireplace
- Shutters
- Double Hung Windows
- Sliding Windows
- Entrance Foyer
- Formal Dining Room
- Den
- Screened Porch
- Golf Course Views
Kitchen
- Breakfast Area or Nook
- Eat-In Kitchen
- Breakfast Bar
- Double Self-Cleaning Oven
- Gas Cooktop
- Microwave
- Ice Maker
- Dishwasher
- Wine Cooler
- Kitchen Island
- Disposal
Flooring
- Wood
- Carpet
- Tile
Bedrooms and Bathrooms
- 3 Bedrooms
- Main Floor Bedroom
- Split Bedroom Floorplan
- Walk-In Closet
- Maid or Guest Quarters
- Dual Sinks
- Bathtub
- Separate Shower
Laundry
- Dryer
- Washer
- Laundry Tub
Home Security
- Home Security System
- Security Gate
- Fire and Smoke Detector
Pool
- Heated In Ground Pool
- Heated Spa
- In Ground Spa
Outdoor Features
- Screened Patio
Utilities
- Central Heating and Cooling System
- Underground Utilities
- Tankless Water Heater
- High Speed Internet
- Cable TV Available
Listing and Financial Details
- Legal Lot and Block 36 / C
- Assessor Parcel Number 32-46-25-E4-0700C.0360
Community Details
Overview
- Association fees include management, cable TV, internet, road maintenance, security
- Private Membership Available
- Association Phone (239) 444-2366
- Chapel Ridge Subdivision
Amenities
- Community Barbecue Grill
- Picnic Area
- Restaurant
- Clubhouse
- Billiard Room
Recreation
- Boat Ramp
- Boat Dock
- Pier or Dock
- RV or Boat Storage in Community
- Community Beach Access
- Golf Course Community
- Pickleball Courts
- Bocce Ball Court
- Community Playground
- Fitness Center
- Community Pool
- Putting Green
- Park
- Dog Park
Security
- Gated with Attendant
Ownership History
Purchase Details
Home Financials for this Owner
Home Financials are based on the most recent Mortgage that was taken out on this home.Purchase Details
Purchase Details
Purchase Details
Home Financials for this Owner
Home Financials are based on the most recent Mortgage that was taken out on this home.Similar Homes in the area
Home Values in the Area
Average Home Value in this Area
Purchase History
| Date | Type | Sale Price | Title Company |
|---|---|---|---|
| Warranty Deed | $1,750,000 | Legacy Title | |
| Interfamily Deed Transfer | -- | Attorney | |
| Warranty Deed | $194,000 | -- | |
| Deed | $196,000 | -- |
Mortgage History
| Date | Status | Loan Amount | Loan Type |
|---|---|---|---|
| Open | $2,250,000 | Construction | |
| Previous Owner | $855,000 | Adjustable Rate Mortgage/ARM | |
| Previous Owner | $625,000 | Unknown | |
| Previous Owner | $840,000 | Unknown | |
| Previous Owner | $174,400 | No Value Available |
Property History
| Date | Event | Price | Change | Sq Ft Price |
|---|---|---|---|---|
| 10/17/2024 10/17/24 | Sold | $1,750,000 | -11.4% | $408 / Sq Ft |
| 10/17/2024 10/17/24 | For Sale | $1,975,000 | +12.9% | $461 / Sq Ft |
| 10/11/2024 10/11/24 | Sold | $1,750,000 | -11.4% | $408 / Sq Ft |
| 10/03/2024 10/03/24 | For Sale | $1,975,000 | -- | $461 / Sq Ft |
Tax History Compared to Growth
Tax History
| Year | Tax Paid | Tax Assessment Tax Assessment Total Assessment is a certain percentage of the fair market value that is determined by local assessors to be the total taxable value of land and additions on the property. | Land | Improvement |
|---|---|---|---|---|
| 2024 | $11,695 | $918,521 | -- | -- |
| 2023 | $11,394 | $886,768 | $0 | $0 |
| 2022 | $11,323 | $865,794 | $0 | $0 |
| 2021 | $11,338 | $958,643 | $186,544 | $772,099 |
| 2020 | $11,481 | $828,971 | $0 | $0 |
| 2019 | $11,295 | $810,333 | $0 | $0 |
| 2018 | $11,297 | $795,224 | $0 | $0 |
| 2017 | $11,364 | $778,868 | $0 | $0 |
| 2016 | $11,357 | $872,525 | $302,060 | $570,465 |
| 2015 | $11,630 | $826,816 | $193,339 | $633,477 |
Agents Affiliated with this Home
-
Joseph Pavich

Seller's Agent in 2024
Joseph Pavich
Realty World J. PAVICH R.E.
(239) 896-5483
138 in this area
426 Total Sales
Map
Source: Florida Gulf Coast Multiple Listing Service
MLS Number: 224083614
APN: 32-46-25-E4-0700C.0360
- 20210 Chapel Trace
- 20341 Chapel Trace
- 20411 Chapel Trace
- 4751 W Bay Blvd Unit 302
- 4751 W Bay Blvd Unit 203
- 4751 W Bay Blvd Unit 805
- 4751 W Bay Blvd Unit 1005
- 20451 Chapel Trace
- 4761 W Bay Blvd Unit 203
- 4761 W Bay Blvd Unit 803
- 4761 W Bay Blvd Unit 303
- 4761 W Bay Blvd Unit 802
- 4761 W Bay Blvd Unit 205
- 4761 W Bay Blvd Unit 1105
- 4761 W Bay Blvd Unit 1401
- 4761 W Bay Blvd Unit 403
- 20081 Chapel Trace

