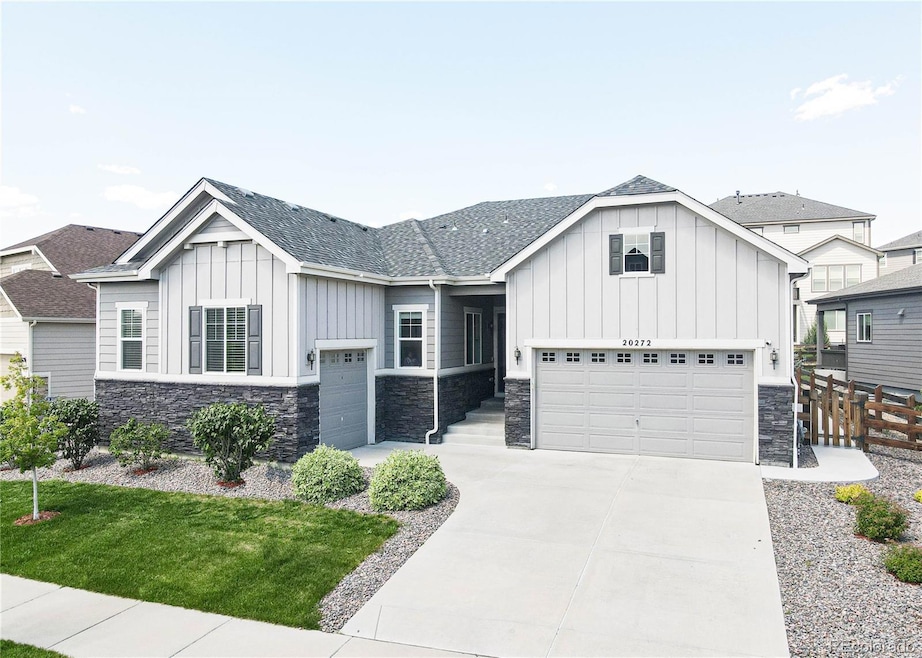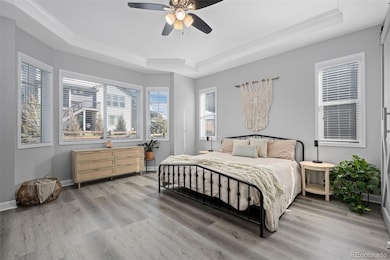20272 Terrace View Dr Parker, CO 80134
Estimated payment $5,395/month
Highlights
- Open Floorplan
- Bonus Room
- Great Room with Fireplace
- Northeast Elementary School Rated A-
- High Ceiling
- Quartz Countertops
About This Home
DEAL OF THE WEEK! RECEIVE $5,000 IN CONCESSIONS AT CLOSING THIS LONG WEEKEND ONLY! SUBMIT YOUR OFFER BY TUESDAY, SEPTEMBER 2ND TO CASH IN ON THIS DEAL OF THE WEEK! **OPEN HOUSE, SATURDAY, AUGUST 30TH 10AM-1PM**
Welcome to 20272 Terrace View Drive—a ranch-style stunner that brings design and easy living together in one seriously dreamy Parker location. Meticulously maintained and completely move-in ready, this home offers over 4,600 sq ft of pure comfort and function. All that’s missing? You.
Enjoy soaring ceilings and an open layout that was made for everything from quiet mornings to full-on dinner parties. The kitchen is the heart of it all with a massive island (hello brunch spreads), walk-in pantry, and a custom command center nook to keep your day on track.
And then there’s the Panorama Wall—a sliding glass showstopper that opens wide to your covered back patio and low-maintenance yard, bringing that seamless indoor-outdoor flow you didn’t know you needed (but now can’t live without).
The primary suite is next-level chill—a true escape with a spa-like ensuite and a walk-in closet system that’ll have you feeling ultra-organized and a little fancy. You’ll also find two more spacious bedrooms, a cozy office or library up front, a shared bath, and a laundry room that’s surprisingly large and offers great storage!(yes, really).
Downstairs features a finished basement with a home gym area, oversized rec space, private guest suite, and even an enclosed bonus room that works as an office, playroom, craft cave—you name it.
The backyard seals the deal with turf for easy upkeep, full fencing, and plenty of patio space for lounging, grilling, or hosting. And with Cherry Creek Trail, shops, restaurants, and top-rated schools all just minutes away, you get location and lifestyle.
This is THE ONE. Come see it. Picture yourself living your best life here... and then let’s make it yours.
Listing Agent
eXp Realty, LLC Brokerage Email: thebraunteamco@gmail.com,720-770-0506 Listed on: 03/06/2025

Co-Listing Agent
eXp Realty, LLC Brokerage Email: thebraunteamco@gmail.com,720-770-0506 License #100090472
Home Details
Home Type
- Single Family
Est. Annual Taxes
- $7,537
Year Built
- Built in 2019
Lot Details
- 8,625 Sq Ft Lot
- Landscaped
- Front and Back Yard Sprinklers
- Private Yard
HOA Fees
- $105 Monthly HOA Fees
Parking
- 3 Car Attached Garage
Home Design
- Slab Foundation
- Frame Construction
- Stone Siding
Interior Spaces
- 1-Story Property
- Open Floorplan
- Built-In Features
- High Ceiling
- Ceiling Fan
- Gas Fireplace
- Entrance Foyer
- Smart Doorbell
- Great Room with Fireplace
- Family Room
- Dining Room
- Home Office
- Bonus Room
Kitchen
- Walk-In Pantry
- Double Convection Oven
- Cooktop with Range Hood
- Microwave
- Dishwasher
- Kitchen Island
- Quartz Countertops
- Corian Countertops
- Disposal
Flooring
- Carpet
- Tile
- Vinyl
Bedrooms and Bathrooms
- 4 Bedrooms | 3 Main Level Bedrooms
- Walk-In Closet
Laundry
- Laundry Room
- Dryer
- Washer
Finished Basement
- Basement Fills Entire Space Under The House
- 1 Bedroom in Basement
Home Security
- Home Security System
- Carbon Monoxide Detectors
- Fire and Smoke Detector
Outdoor Features
- Covered Patio or Porch
Schools
- Northeast Elementary School
- Sagewood Middle School
- Ponderosa High School
Utilities
- Forced Air Heating and Cooling System
- Heating System Uses Natural Gas
- 110 Volts
- Gas Water Heater
- Water Softener
Listing and Financial Details
- Exclusions: Sellers Personal Property
- Assessor Parcel Number R0492882
Community Details
Overview
- Association fees include recycling, trash
- Service Plus Community Mgmt Association, Phone Number (720) 571-1440
- Built by Richmond American Homes
- Stroh Crossing Subdivision
Recreation
- Park
Map
Home Values in the Area
Average Home Value in this Area
Tax History
| Year | Tax Paid | Tax Assessment Tax Assessment Total Assessment is a certain percentage of the fair market value that is determined by local assessors to be the total taxable value of land and additions on the property. | Land | Improvement |
|---|---|---|---|---|
| 2024 | $7,482 | $56,640 | $9,770 | $46,870 |
| 2023 | $7,537 | $56,640 | $9,770 | $46,870 |
| 2022 | $6,253 | $46,170 | $5,750 | $40,420 |
| 2021 | $6,420 | $46,170 | $5,750 | $40,420 |
| 2020 | $6,144 | $45,110 | $5,440 | $39,670 |
| 2019 | $3,405 | $24,900 | $5,440 | $19,460 |
| 2018 | $2,313 | $16,670 | $16,670 | $0 |
| 2017 | $1,123 | $8,800 | $8,800 | $0 |
Property History
| Date | Event | Price | Change | Sq Ft Price |
|---|---|---|---|---|
| 08/15/2025 08/15/25 | Price Changed | $875,000 | -1.1% | $239 / Sq Ft |
| 05/15/2025 05/15/25 | Price Changed | $885,000 | -1.7% | $242 / Sq Ft |
| 03/06/2025 03/06/25 | For Sale | $900,000 | -- | $246 / Sq Ft |
Purchase History
| Date | Type | Sale Price | Title Company |
|---|---|---|---|
| Special Warranty Deed | -- | Stewart Title Company | |
| Warranty Deed | -- | Stewart Title Company | |
| Special Warranty Deed | $690,000 | Guardian Title | |
| Special Warranty Deed | $675,200 | American Home Title & Escrow | |
| Special Warranty Deed | $1,622,000 | -- |
Mortgage History
| Date | Status | Loan Amount | Loan Type |
|---|---|---|---|
| Open | $769,500 | New Conventional | |
| Closed | $769,500 | New Conventional | |
| Previous Owner | $510,000 | New Conventional | |
| Previous Owner | $445,000 | New Conventional | |
| Previous Owner | $485,000 | New Conventional |
Source: REcolorado®
MLS Number: 7771530
APN: 2233-353-07-005
- 13041 Reata Ridge Dr
- 12953 Bridge View Ln
- 7289 Stroh Rd
- 8387 N Sunburst Trail
- 12665 S Robinson Ranch Ct
- 12824 Ironstone Way Unit 303
- 12926 Ironstone Way Unit 304
- 12770 Ironstone Way Unit 301
- 12931 Ironstone Way Unit 303
- 19663 E Mann Creek Dr Unit D
- 12858 Ironstone Way Unit 104
- 12912 Ironstone Way Unit 302
- 19551 E Mann Creek Dr Unit B
- 13022 Coffee Tree St
- 13050 Coffee Tree St
- 12816 Ironstone Way Unit 302
- 19440 E Mann Creek Dr Unit E
- 12888 Ironstone Way Unit 302
- 12914 Ironstone Way Unit 102
- 7499 Preservation Trail
- 19692 E Mann Creek Dr Unit A
- 12886 Ironstone Way
- 19187 E Custer Ave
- 12421 S Hollow Creek Ct
- 12246 Blue Fir Ct
- 20473 Northern Pine Ave
- 12606 S Sopris Creek Dr
- 18259 Michigan Creek Way
- 12659 Boggs St
- 12749 Ventana St
- 12939 Ventana St
- 17861 Dandy Brush Dr
- 18068 Tree Sparrow Ave
- 12989 Ventana St
- 17831 Dandy Brush Dr
- 11605 Radiant Cir
- 11879 Edenfeld St
- 17350 Gandy Dancer Ln
- 23205 Bay Oaks Ave Unit 1
- 21742 Whirlaway Ave






