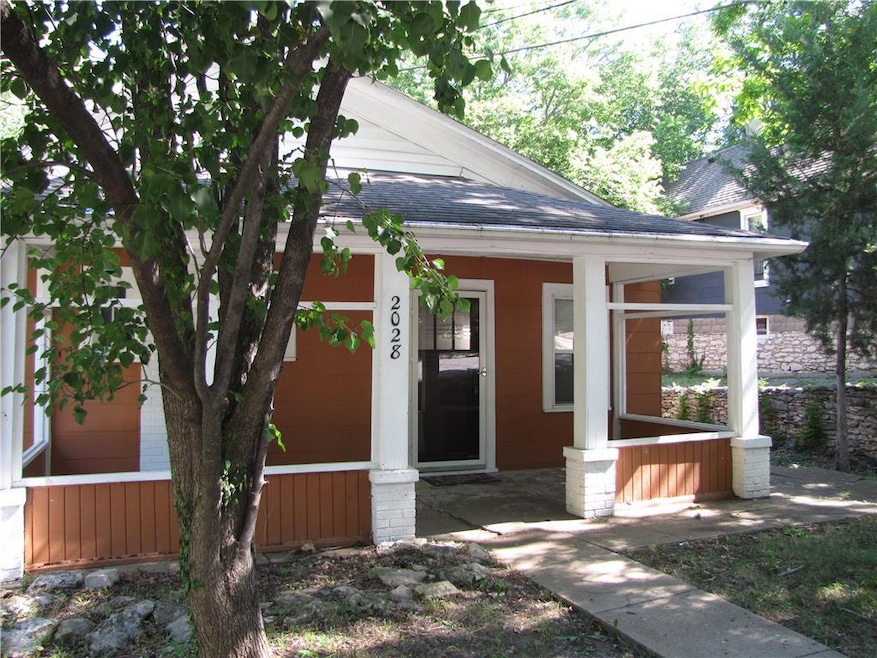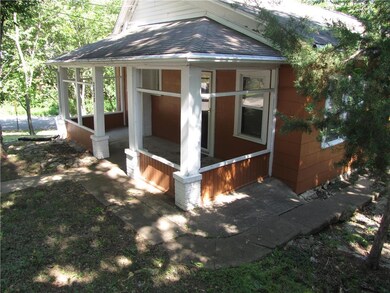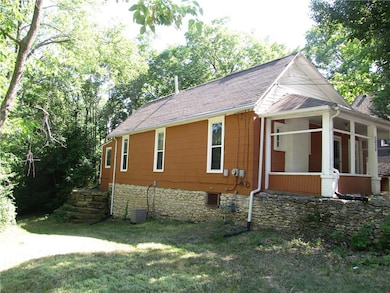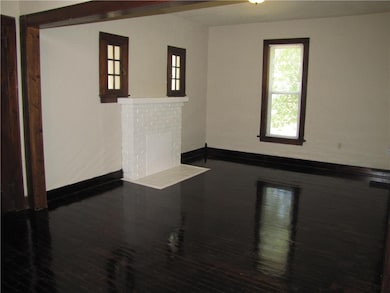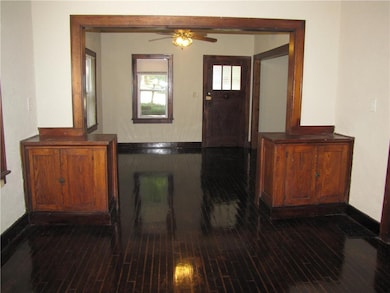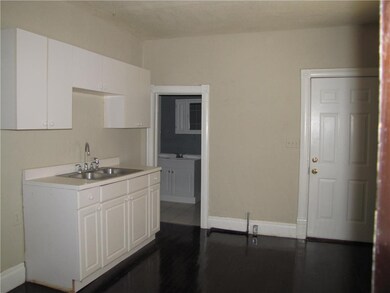
2028 Bristow St Kansas City, KS 66103
Rosedale NeighborhoodEstimated Value: $206,000 - $251,000
Highlights
- Cape Cod Architecture
- Wood Flooring
- Granite Countertops
- Vaulted Ceiling
- Corner Lot
- Formal Dining Room
About This Home
As of August 2018Welcome to your new home at 2028 Bristow St., ideally situated less than 1 mile from KU Med Center! Whether you're a medical professional, student, or anyone looking to enjoy the convenience of city living, this property offers a perfect blend of comfort and location.
Why You'll Love It:
Prime Location: Skip the hassle of commuting with KU Med Center just a short, stress-free stroll away. Plus, you'll be close to downtown Kansas City and local hotspots.
Quiet & Productive Spaces: Designed with your focus in mind, the home offers peaceful study areas, perfect for working or studying from home.
Smart Layout: The efficient floor plan maximizes both relaxation and productivity, making it an ideal fit for any lifestyle.
Outdoor & Community Perks:
Private Backyard: Enjoy your own outdoor space for relaxing or entertaining.
Spacious Front Porch: Perfect for sipping coffee and taking in the neighborhood vibes.
Parking Options: Private driveway plus street parking for easy access.
Close to 39th Street: Just a few minutes' walk to vibrant 39th Street, where you'll find an array of restaurants, bars, a bookstore, and, of course, a Starbucks.
In-Unit Laundry: Updated appliances and laundry facilities make everyday life a breeze.
Friendly Neighborhood: Enjoy the balance of being close to the energy of downtown while having your own peaceful yard to unwind in.
Motion sensor security lights
Newly painted front porch
Private Driveway + Street parking
Unique built-in cabinets
New carpet
In-unit Washer/Dryer
2 Storage rooms
Make 2028 Bristow St. your next home and experience Kansas City living at its best!
Lease length: 12 months
Pets: 2 pet maximum. Pet security deposit and monthly pet fees apply
Parking: Private driveway
No smoking
Utilities: tenant pays all utilities
Last Agent to Sell the Property
Platinum Realty LLC License #SP00228146 Listed on: 07/09/2018

Home Details
Home Type
- Single Family
Est. Annual Taxes
- $1,207
Year Built
- Built in 1930
Lot Details
- Corner Lot
- Many Trees
Home Design
- Cape Cod Architecture
- Bungalow
- Stone Frame
- Composition Roof
Interior Spaces
- Wet Bar: Hardwood, Ceiling Fan(s)
- Built-In Features: Hardwood, Ceiling Fan(s)
- Vaulted Ceiling
- Ceiling Fan: Hardwood, Ceiling Fan(s)
- Skylights
- Thermal Windows
- Shades
- Plantation Shutters
- Drapes & Rods
- Living Room with Fireplace
- Formal Dining Room
- Laundry Room
Kitchen
- Granite Countertops
- Laminate Countertops
Flooring
- Wood
- Wall to Wall Carpet
- Linoleum
- Laminate
- Stone
- Ceramic Tile
- Luxury Vinyl Plank Tile
- Luxury Vinyl Tile
Bedrooms and Bathrooms
- 2 Bedrooms
- Cedar Closet: Hardwood, Ceiling Fan(s)
- Walk-In Closet: Hardwood, Ceiling Fan(s)
- 1 Full Bathroom
- Double Vanity
- Bathtub with Shower
Basement
- Partial Basement
- Stone or Rock in Basement
Additional Features
- Enclosed patio or porch
- Forced Air Heating and Cooling System
Community Details
- University/Rosed Subdivision
Listing and Financial Details
- Exclusions: Chimney/FP
- Assessor Parcel Number 122906
- Property eligible for a tax abatement
Ownership History
Purchase Details
Home Financials for this Owner
Home Financials are based on the most recent Mortgage that was taken out on this home.Purchase Details
Purchase Details
Home Financials for this Owner
Home Financials are based on the most recent Mortgage that was taken out on this home.Purchase Details
Home Financials for this Owner
Home Financials are based on the most recent Mortgage that was taken out on this home.Purchase Details
Home Financials for this Owner
Home Financials are based on the most recent Mortgage that was taken out on this home.Similar Homes in Kansas City, KS
Home Values in the Area
Average Home Value in this Area
Purchase History
| Date | Buyer | Sale Price | Title Company |
|---|---|---|---|
| Bristow2028 Llc | -- | Title Services Corporation | |
| Badass Creative Llc | -- | First American Title | |
| Broll Peter J | $136,192 | Continental Title | |
| Livi Caroline L Boyd Revocable | -- | Continental Title | |
| Broll Peter J | -- | Continental Title | |
| Boyd Caroline L | -- | Continental Title |
Mortgage History
| Date | Status | Borrower | Loan Amount |
|---|---|---|---|
| Open | Bristow2028 Llc | $135,000 | |
| Previous Owner | Broll Peter J | $102,400 | |
| Previous Owner | Broll Peter J | $102,400 |
Property History
| Date | Event | Price | Change | Sq Ft Price |
|---|---|---|---|---|
| 12/05/2024 12/05/24 | Off Market | $1,500 | -- | -- |
| 10/08/2024 10/08/24 | Off Market | $1,500 | -- | -- |
| 10/06/2024 10/06/24 | For Rent | $1,500 | 0.0% | -- |
| 09/14/2024 09/14/24 | For Rent | $1,500 | 0.0% | -- |
| 08/17/2018 08/17/18 | Sold | -- | -- | -- |
| 07/10/2018 07/10/18 | Pending | -- | -- | -- |
| 07/09/2018 07/09/18 | For Sale | $125,000 | -- | $120 / Sq Ft |
Tax History Compared to Growth
Tax History
| Year | Tax Paid | Tax Assessment Tax Assessment Total Assessment is a certain percentage of the fair market value that is determined by local assessors to be the total taxable value of land and additions on the property. | Land | Improvement |
|---|---|---|---|---|
| 2024 | $3,116 | $21,172 | $4,353 | $16,819 |
| 2023 | $3,371 | $21,091 | $7,597 | $13,494 |
| 2022 | $3,083 | $19,182 | $6,445 | $12,737 |
| 2021 | $2,800 | $16,986 | $4,845 | $12,141 |
| 2020 | $2,692 | $16,341 | $5,521 | $10,820 |
| 2019 | $2,513 | $15,283 | $5,630 | $9,653 |
| 2018 | $1,621 | $10,000 | $762 | $9,238 |
| 2017 | $1,454 | $8,916 | $730 | $8,186 |
| 2016 | $1,343 | $8,180 | $730 | $7,450 |
| 2015 | $1,305 | $7,865 | $688 | $7,177 |
| 2014 | $1,468 | $7,475 | $585 | $6,890 |
Agents Affiliated with this Home
-
Cheryl Gaudreau

Seller's Agent in 2018
Cheryl Gaudreau
Platinum Realty LLC
(888) 220-0988
15 Total Sales
-
Jim Kraus

Buyer's Agent in 2018
Jim Kraus
Brookside Real Estate Co.
(816) 806-7653
3 in this area
124 Total Sales
Map
Source: Heartland MLS
MLS Number: 2117206
APN: 122906
- 2114 Bristow St
- 2000 Esterly Ave
- 1914 Lawrence Ct
- 3536 Bell St
- 3415 Genessee St
- 3525 Bell St
- 3601 State Line Rd
- 3734 Wyoming St Unit 3S
- 940 W 34th St
- 3801 Wyoming St
- 942 W 32nd Terrace
- 918 W 32nd Terrace
- 3910 Springfield St
- 1893 S Saint Paul St
- 3802 Roanoke Rd
- 3910 Mercier St
- 3877 Thompson St
- 3916 Mercier St
- 1111 W 38th St
- 3006 Jarboe St
- 2028 Bristow St
- 2024 Bristow St
- 3118 Francis St
- 2020 Bristow St
- 3059 Francis St
- 2029 Bristow St
- 2025 Bristow St
- 3200 Francis St
- 2023 Bristow St
- 2110 Bristow St
- 2019 Bristow St
- 3102 Eaton St
- 3204 Francis St
- 3110 Eaton St
- 2114 Bristow Ave
- 2011 Bristow St
- 3201 Francis Place
- 3208 Francis St
- 3118 Eaton St
- 3205 Francis Place
