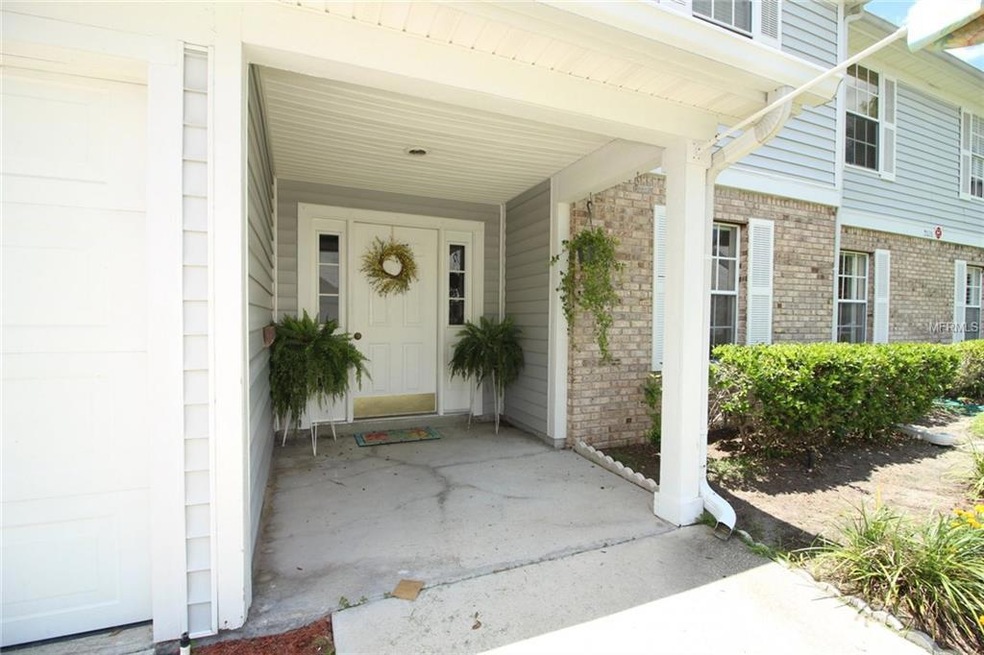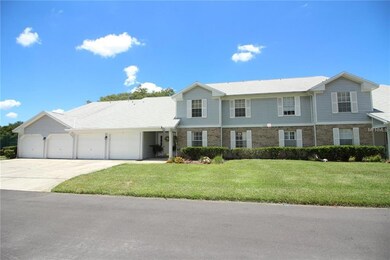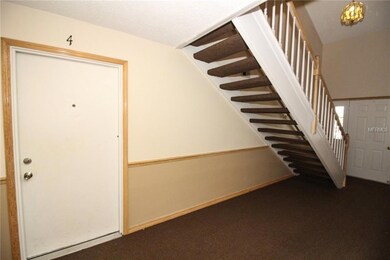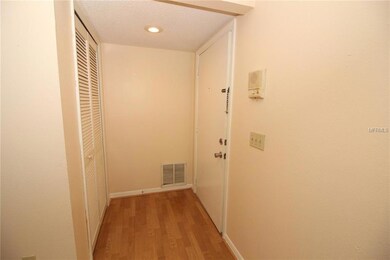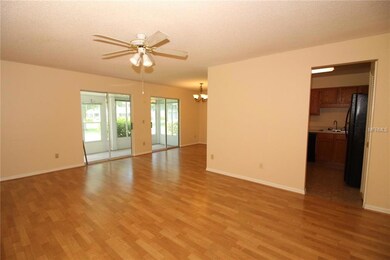
2028 Eastbourne Way Unit 504 Apt 4 Orlando, FL 32812
Conway NeighborhoodEstimated Value: $228,963 - $254,000
Highlights
- In Ground Pool
- Property is near public transit
- Pool View
- Boone High School Rated A
- Attic
- Mature Landscaping
About This Home
As of August 2017WELCOME HOME! This SPACIOUS 2 bedroom/2 bath GROUND FLOOR unit with secured entrance and one car GARAGE is the perfect place to call home. Enjoy a morning cup of coffee on the LARGE COVERED ENCLOSED FLORIDA ROOM with a VIEW of the COMMUNITY POOL & access door to the outside courtyard. The floor plan is open with a large living space that opens to the dining area with a view of the kitchen. The master bedroom features a large, en suite bathroom & walk-in closet. There is also a spacious interior laundry room. The garage has lobby access for added security and convenience. Upgrades within the past 2-4 years include new carpet, kitchen flooring, new light fixtures in dining room & bathrooms, new stove, new dishwasher and refrigerator. Condo dues include basic cable, exterior maintenance/roof, landscaping, pool/tennis court maintenance, water/sewer and trash removal. This beautiful well-maintained community is conveniently located close to shops, restaurants, major highways, airports and more. Purchase this condo as a PRIMARY RESIDENCE or as a RENTAL/ INVESTMENT property. Don't miss this opportunity to own this beautiful condo!
Last Agent to Sell the Property
KELLER WILLIAMS ADVANTAGE REALTY License #3277893 Listed on: 07/06/2017

Property Details
Home Type
- Condominium
Est. Annual Taxes
- $1,557
Year Built
- Built in 1991
Lot Details
- East Facing Home
- Mature Landscaping
- Landscaped with Trees
HOA Fees
- $290 Monthly HOA Fees
Parking
- 1 Car Attached Garage
- Garage Door Opener
- Driveway
- Off-Street Parking
- Assigned Parking
Home Design
- Slab Foundation
- Shingle Roof
- Block Exterior
- Stucco
Interior Spaces
- 1,071 Sq Ft Home
- 2-Story Property
- Blinds
- Sliding Doors
- Combination Dining and Living Room
- Inside Utility
- Laundry in unit
- Pool Views
- Attic
Kitchen
- Eat-In Kitchen
- Oven
- Range with Range Hood
- Dishwasher
- Disposal
Flooring
- Carpet
- Laminate
- Ceramic Tile
- Vinyl
Bedrooms and Bathrooms
- 2 Bedrooms
- Walk-In Closet
- 2 Full Bathrooms
Home Security
Pool
- In Ground Pool
- Gunite Pool
Outdoor Features
- Enclosed patio or porch
- Rain Gutters
Location
- Property is near public transit
Utilities
- Central Heating and Cooling System
- Electric Water Heater
- Cable TV Available
Listing and Financial Details
- Visit Down Payment Resource Website
- Legal Lot and Block 40 / 5
- Assessor Parcel Number 04-23-30-1439-05-040
Community Details
Overview
- Association fees include cable TV, pool, escrow reserves fund, insurance, maintenance structure, ground maintenance, management, pest control, private road, recreational facilities, sewer, trash, water
- Aegis Community Management 407 476 0414 Association
- Coach Homes At Dover Village Subdivision
- The community has rules related to deed restrictions
Recreation
- Tennis Courts
- Recreation Facilities
- Community Pool
Pet Policy
- Pets up to 25 lbs
- 2 Pets Allowed
Security
- Fire and Smoke Detector
Ownership History
Purchase Details
Home Financials for this Owner
Home Financials are based on the most recent Mortgage that was taken out on this home.Purchase Details
Home Financials for this Owner
Home Financials are based on the most recent Mortgage that was taken out on this home.Purchase Details
Similar Homes in Orlando, FL
Home Values in the Area
Average Home Value in this Area
Purchase History
| Date | Buyer | Sale Price | Title Company |
|---|---|---|---|
| Pohl Richard H | $147,000 | Celebration Title Group | |
| Pohl Richard H | $147,000 | Celebration Title Group | |
| Morris Jessica | $136,900 | First American Title Agency | |
| Morris Jessica | $136,900 | First American Title Agency | |
| Drozeck Deborah | $148,000 | Cityline Title Longwood Llc | |
| Evans Frances J | -- | Cityline Title Longwood Llc | |
| Drozeck Deborah | $148,000 | Cityline Title Longwood Llc | |
| Evans Frances J | -- | Cityline Title Longwood Llc |
Mortgage History
| Date | Status | Borrower | Loan Amount |
|---|---|---|---|
| Open | Pohl Richard H | $72,940 | |
| Closed | Pohl Richard H | $30,000 | |
| Closed | Pohl Richard H | $100,000 | |
| Previous Owner | Morris Jessica | $130,055 | |
| Previous Owner | Drozeck Deborah | $33,881 |
Property History
| Date | Event | Price | Change | Sq Ft Price |
|---|---|---|---|---|
| 08/17/2018 08/17/18 | Off Market | $136,900 | -- | -- |
| 08/18/2017 08/18/17 | Sold | $136,900 | 0.0% | $128 / Sq Ft |
| 07/07/2017 07/07/17 | Pending | -- | -- | -- |
| 07/06/2017 07/06/17 | For Sale | $136,900 | -- | $128 / Sq Ft |
Tax History Compared to Growth
Tax History
| Year | Tax Paid | Tax Assessment Tax Assessment Total Assessment is a certain percentage of the fair market value that is determined by local assessors to be the total taxable value of land and additions on the property. | Land | Improvement |
|---|---|---|---|---|
| 2025 | $1,942 | $147,431 | -- | -- |
| 2024 | $1,837 | $147,431 | -- | -- |
| 2023 | $1,837 | $139,103 | $0 | $0 |
| 2022 | $1,770 | $135,051 | $0 | $0 |
| 2021 | $1,730 | $131,117 | $0 | $0 |
| 2020 | $1,642 | $129,307 | $0 | $0 |
| 2019 | $1,683 | $126,400 | $25,280 | $101,120 |
| 2018 | $2,207 | $112,500 | $22,500 | $90,000 |
| 2017 | $1,712 | $96,400 | $19,280 | $77,120 |
| 2016 | $1,557 | $83,000 | $16,600 | $66,400 |
| 2015 | $1,485 | $79,300 | $15,860 | $63,440 |
| 2014 | $1,330 | $66,700 | $13,340 | $53,360 |
Agents Affiliated with this Home
-
Kim Garcia

Seller's Agent in 2017
Kim Garcia
KELLER WILLIAMS ADVANTAGE REALTY
(407) 678-1248
30 Total Sales
-
Jeran Miller

Buyer's Agent in 2017
Jeran Miller
ONE OAK REALTY CORP
(407) 906-1625
1 in this area
35 Total Sales
Map
Source: Stellar MLS
MLS Number: O5521806
APN: 04-2330-1439-05-040
- 5301 White Cliff Ln Unit 1005
- 5395 Dover Village Ln Unit 305
- 5283 Tunbridge Wells Ln Unit 1505
- 5271 Whitstable Way Unit 2504
- 5271 Whitstable Way Unit 1
- 2220 Mcmahon Ct Unit 1039
- 5395 Emerald Isle Dr Unit 1011
- 2254 Ohara Ct Unit 1055F
- 1826 Gadsen Blvd
- 1815 Larkin Ave
- 5273 Tunbridge Wells Ln Unit 1601
- 5258 Tunbridge Wells Ln Unit 4
- 5258 Tunbridge Wells Ln Unit 1902
- 1806 Dixie Belle Dr
- 2095 Curry Ln
- 1997 Dixie Belle Dr Unit 1997C
- 2007 Dixie Belle Dr Unit 2007M
- 2007 Dixie Belle Dr Unit 2007I
- 2007 Dixie Belle Dr Unit 2007A
- 2013 Dixie Belle Dr Unit 2013K
- 2028 Eastbourne Way Unit 504
- 2028 Eastbourne Way Unit 504 Apt 4
- 2028 Eastbourne Way Unit 60
- 2028 Eastbourne Way Unit 70
- 2028 Eastbourne Way Unit 508
- 2028 Eastbourne Way Unit 2
- 2028 Eastbourne Way Unit 7
- 2028 Eastbourne Way Unit 1
- 2028 Eastbourne Way Unit 6
- 2028 Eastbourne Way Unit 4
- 2028 Eastbourne Way Unit 8
- 2028 Eastbourne Way Unit 3
- 2028 Eastbourne Way Unit 505
- 2028 Eastbourne Way Unit 501
- 2033 Eastbourne Way Unit GE
- 2033 Eastbourne Way Unit 403
- 2033 Eastbourne Way Unit 4
- 2033 Eastbourne Way
- 2033 Eastbourne Way Unit 2
- 2033 Eastbourne Way Unit 404
