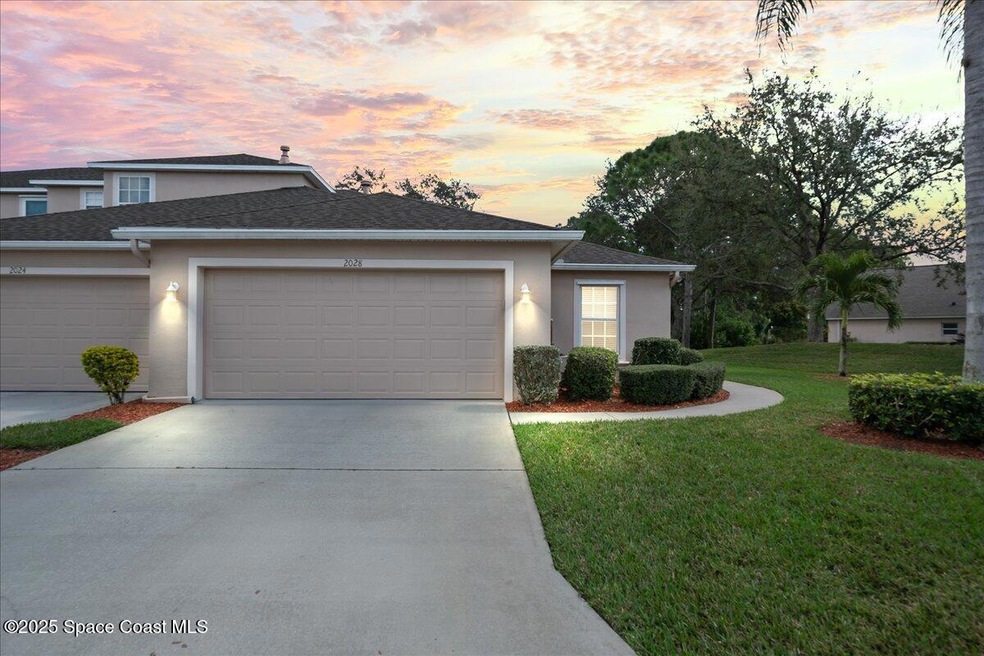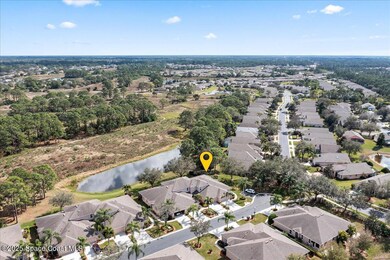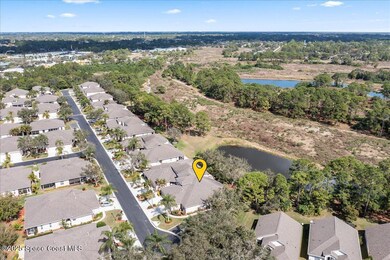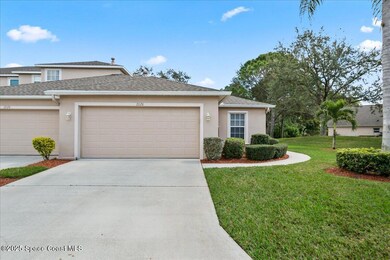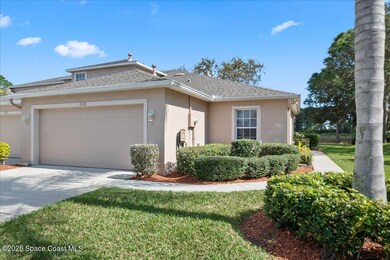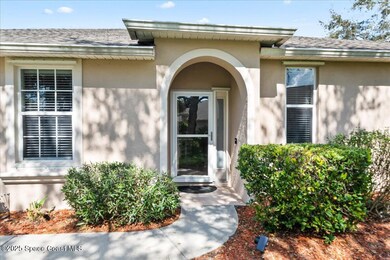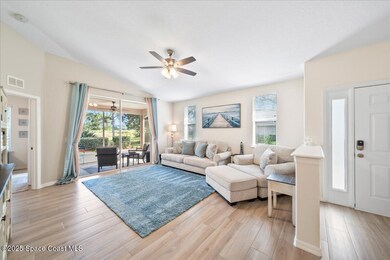
2028 Muirfield Way SE Palm Bay, FL 32909
Bayside Lakes NeighborhoodHighlights
- Fitness Center
- Gated Community
- Open Floorplan
- Home fronts a pond
- Pond View
- Vaulted Ceiling
About This Home
As of March 2025Nestled in the gated Players Club community in Bayside Lakes, this end-unit townhome offers the best of both tranquility and convenience. Located on a cul-de-sac, the unit boasts desirable water views, adding natural beauty and serenity to the living space. The community provides a wealth of amenities, including a pool, boat trailer, and RV parking, plus lawn care, roof replacement, and exterior maintenance (including sprinkler repair), all covered by the HOA. With its proximity to schools, shopping, and dining, residents enjoy a truly convenient lifestyle. This home is light and bright, featuring beautiful wood-look porcelain tile flooring and vaulted ceilings that create a sense of spaciousness. The screened lanai offers peaceful water views, perfect for relaxation. Recent upgrades include a new stainless steel refrigerator, microwave, and dishwasher, along with luxurious quartz countertops in both the kitchen and bathrooms. See more! The oak cabinets provide both aesthetic appeal and functional storage throughout... closets galore! The roof was installed in 2018, and the HVAC system and exterior paint were updated in 2022. Additional features include a garage screen door, hurricane shutters, and the availability of gas. This home ensures a comfortable and worry-free living experience, with all the benefits of a prime location and a well-maintained property!
Last Agent to Sell the Property
Oceanside Realty Partners License #3019936 Listed on: 02/13/2025
Townhouse Details
Home Type
- Townhome
Est. Annual Taxes
- $3,419
Year Built
- Built in 2003
Lot Details
- 4,356 Sq Ft Lot
- Home fronts a pond
- Cul-De-Sac
- West Facing Home
HOA Fees
- $350 Monthly HOA Fees
Parking
- 2 Car Garage
- Guest Parking
Home Design
- Shingle Roof
- Concrete Siding
- Block Exterior
Interior Spaces
- 1,555 Sq Ft Home
- 1-Story Property
- Open Floorplan
- Vaulted Ceiling
- Skylights
- Entrance Foyer
- Great Room
- Dining Room
- Screened Porch
- Pond Views
- Security Gate
Kitchen
- Breakfast Bar
- Electric Range
- <<microwave>>
- Dishwasher
- Disposal
Bedrooms and Bathrooms
- 3 Bedrooms
- Split Bedroom Floorplan
- Walk-In Closet
- 2 Full Bathrooms
- Separate Shower in Primary Bathroom
Laundry
- Laundry in unit
- Dryer
- Washer
Schools
- Westside Elementary School
- Southwest Middle School
- Bayside High School
Utilities
- Central Heating and Cooling System
Listing and Financial Details
- Assessor Parcel Number 29-37-19-75-00000.0-0006.00
Community Details
Overview
- Association fees include ground maintenance
- Players Club At Bayside Association, Phone Number (321) 676-6446
- Players Club At Bayside Lakes Phase 1 Subdivision
Recreation
- Tennis Courts
- Community Basketball Court
- Fitness Center
- Community Pool
- Community Spa
Pet Policy
- Breed Restrictions
Additional Features
- Community Barbecue Grill
- Gated Community
Ownership History
Purchase Details
Home Financials for this Owner
Home Financials are based on the most recent Mortgage that was taken out on this home.Purchase Details
Home Financials for this Owner
Home Financials are based on the most recent Mortgage that was taken out on this home.Purchase Details
Home Financials for this Owner
Home Financials are based on the most recent Mortgage that was taken out on this home.Purchase Details
Home Financials for this Owner
Home Financials are based on the most recent Mortgage that was taken out on this home.Purchase Details
Home Financials for this Owner
Home Financials are based on the most recent Mortgage that was taken out on this home.Purchase Details
Purchase Details
Purchase Details
Home Financials for this Owner
Home Financials are based on the most recent Mortgage that was taken out on this home.Purchase Details
Similar Homes in Palm Bay, FL
Home Values in the Area
Average Home Value in this Area
Purchase History
| Date | Type | Sale Price | Title Company |
|---|---|---|---|
| Warranty Deed | $305,000 | Supreme Title Closings | |
| Warranty Deed | $305,000 | Supreme Title Closings | |
| Warranty Deed | $310,000 | State Title | |
| Warranty Deed | $175,000 | State Title Partners Llp | |
| Warranty Deed | -- | State Title Partners Llp | |
| Warranty Deed | $175,000 | State Title Partners Llp | |
| Interfamily Deed Transfer | -- | Attorney | |
| Warranty Deed | $183,500 | North American Title Company | |
| Warranty Deed | $233,000 | Peninsula Title Services Llc | |
| Warranty Deed | $141,300 | -- |
Mortgage History
| Date | Status | Loan Amount | Loan Type |
|---|---|---|---|
| Previous Owner | $263,500 | New Conventional | |
| Previous Owner | $80,000 | New Conventional | |
| Previous Owner | $142,900 | No Value Available |
Property History
| Date | Event | Price | Change | Sq Ft Price |
|---|---|---|---|---|
| 03/28/2025 03/28/25 | Sold | $305,000 | -1.6% | $196 / Sq Ft |
| 02/22/2025 02/22/25 | Pending | -- | -- | -- |
| 02/13/2025 02/13/25 | For Sale | $309,900 | 0.0% | $199 / Sq Ft |
| 10/26/2023 10/26/23 | Sold | $310,000 | -1.6% | $199 / Sq Ft |
| 09/06/2023 09/06/23 | Pending | -- | -- | -- |
| 08/18/2023 08/18/23 | For Sale | $315,000 | -- | $203 / Sq Ft |
Tax History Compared to Growth
Tax History
| Year | Tax Paid | Tax Assessment Tax Assessment Total Assessment is a certain percentage of the fair market value that is determined by local assessors to be the total taxable value of land and additions on the property. | Land | Improvement |
|---|---|---|---|---|
| 2023 | $3,500 | $230,700 | $0 | $0 |
| 2022 | $3,463 | $223,990 | $0 | $0 |
| 2021 | $3,467 | $170,070 | $30,000 | $140,070 |
| 2020 | $718 | $75,080 | $0 | $0 |
| 2019 | $832 | $73,400 | $0 | $0 |
| 2018 | $828 | $72,040 | $0 | $0 |
| 2017 | $852 | $70,560 | $0 | $0 |
| 2016 | $740 | $69,110 | $25,000 | $44,110 |
| 2015 | $769 | $68,630 | $25,000 | $43,630 |
| 2014 | $776 | $68,090 | $25,000 | $43,090 |
Agents Affiliated with this Home
-
Angela Geller

Seller's Agent in 2025
Angela Geller
Oceanside Realty Partners
(772) 418-4420
2 in this area
122 Total Sales
-
Jessica Perry

Buyer's Agent in 2025
Jessica Perry
Keller Williams Realty Brevard
(321) 419-7312
1 in this area
24 Total Sales
-
M
Seller's Agent in 2023
Misty Morrison
RE/MAX
Map
Source: Space Coast MLS (Space Coast Association of REALTORS®)
MLS Number: 1037164
APN: 29-37-19-75-00000.0-0006.00
- 2008 Muirfield Way SE
- 590 Wedge Ct SE
- 2020 Twelve Oaks Dr SE
- 725 Morning Cove Cir SE
- 825 Morning Cove Cir SE
- 858 Morning Cove Cir SE
- 590 Remington Green Dr SE Unit 104
- 560 Remington Green Dr SE Unit 103
- 2263 Chinaberry Cir SE
- 421 Gardendale Cir SE
- 439 Gardendale Cir SE
- 530 Remington Green Dr SE Unit 103
- 897 Yellow Wood Ct SE
- 673 Remington Green Dr SE
- 830 Remington Green Dr SE
- 817 Redrock St SE
- 1866 Amberwood Dr SE
- 1848 Windbrook Dr SE
- 2036 Windbrook Dr SE
- 947 Remington Green Dr SE
