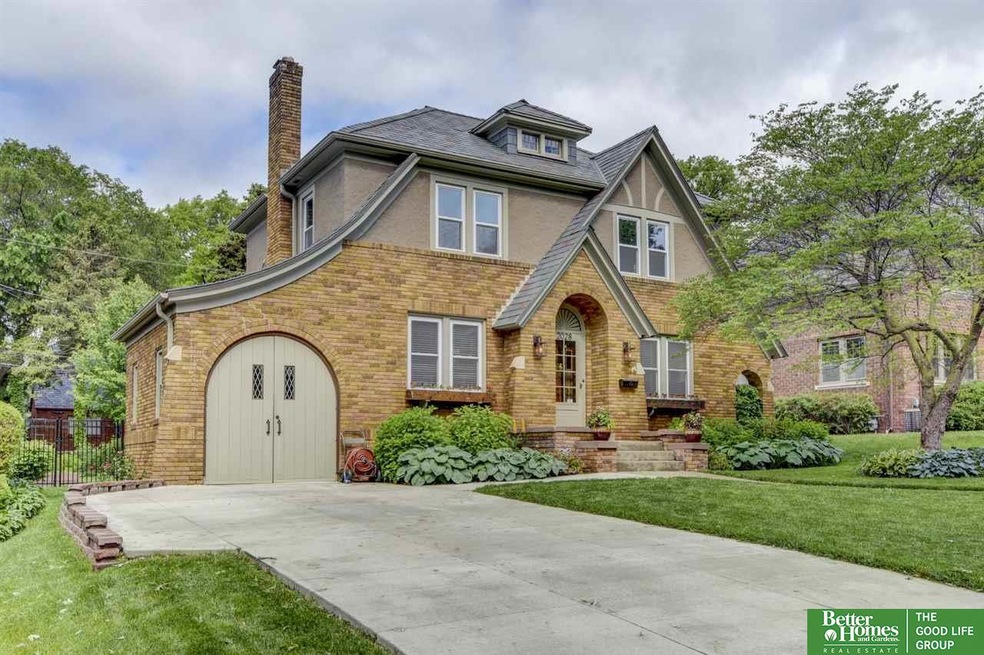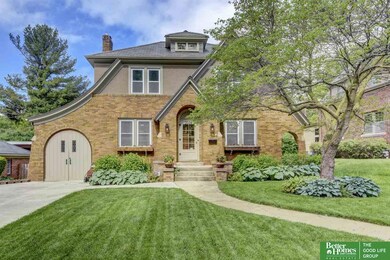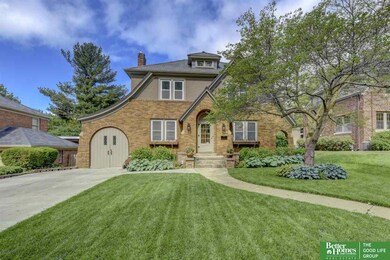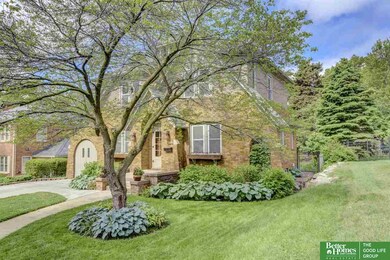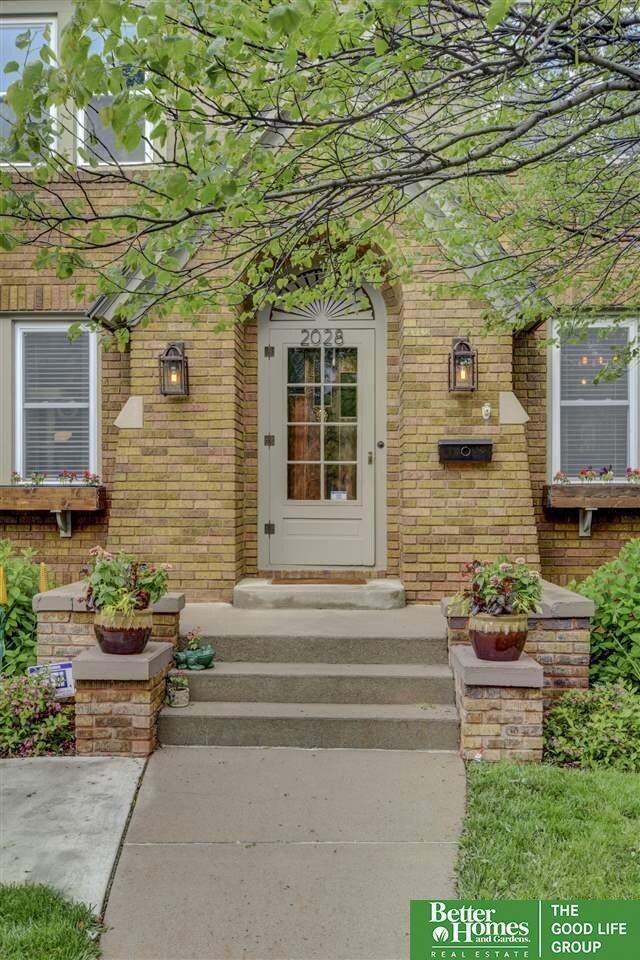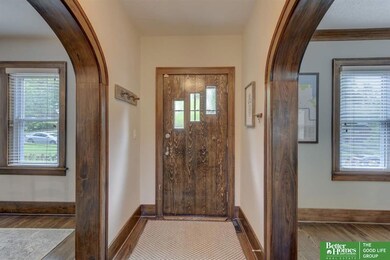
2028 N 55th St Omaha, NE 68104
Country Club NeighborhoodHighlights
- Deck
- No HOA
- Balcony
- Wood Flooring
- Formal Dining Room
- Porch
About This Home
As of July 2025Open House Sunday 6/2 11-3. Don't miss out as this iconic Tudor won't last long. Arguably the most updated and turnkey home on Country Club's most sought after street. All new and updated ductwork, plumbing and electrical. New roof, ext. paint, landscaping, driveway and back patio. Ultra modern and gorgeous kitchen with butler's pantry, granite countertops and under-cabinet and toe kick lighting. Recently refinished basement with large living area and new marble 3/4 bath. All new double hung energy efficient vinyl windows. Spacious living room has newly refaced large limestone fireplace and mantle. Original ornate woodwork and moldings. All appliances stay. Large unfinished third story with major potential. Rooftop deck off of third bedroom. Hardwood floors recently refinished. Fully fenced-in lot and security system. Pre-inspected with no work needed!
Last Agent to Sell the Property
Better Homes and Gardens R.E. License #20170857 Listed on: 05/30/2019

Last Buyer's Agent
Eva Grimes
BHHS Ambassador Real Estate License #20030150

Home Details
Home Type
- Single Family
Est. Annual Taxes
- $3,913
Year Built
- Built in 1930
Lot Details
- Lot Dimensions are 56' x 130'
- Property is Fully Fenced
- Chain Link Fence
Parking
- 1 Car Attached Garage
Home Design
- Block Foundation
- Membrane Roofing
- Stucco
Interior Spaces
- 2.5-Story Property
- Ceiling Fan
- Wood Burning Fireplace
- Window Treatments
- Living Room with Fireplace
- Formal Dining Room
- Basement
- Basement Windows
- Home Security System
Kitchen
- Convection Oven
- Microwave
- Ice Maker
- Dishwasher
- Disposal
Flooring
- Wood
- Carpet
- Concrete
- Tile
Bedrooms and Bathrooms
- 3 Bedrooms
Laundry
- Dryer
- Washer
Outdoor Features
- Balcony
- Deck
- Patio
- Porch
Schools
- Rosehill Elementary School
- Monroe Middle School
- Benson High School
Utilities
- Forced Air Heating and Cooling System
- Heating System Uses Gas
- Satellite Dish
- Cable TV Available
Community Details
- No Home Owners Association
- Country Club Subdivision
Listing and Financial Details
- Assessor Parcel Number 0841490000
Ownership History
Purchase Details
Home Financials for this Owner
Home Financials are based on the most recent Mortgage that was taken out on this home.Purchase Details
Home Financials for this Owner
Home Financials are based on the most recent Mortgage that was taken out on this home.Purchase Details
Home Financials for this Owner
Home Financials are based on the most recent Mortgage that was taken out on this home.Purchase Details
Home Financials for this Owner
Home Financials are based on the most recent Mortgage that was taken out on this home.Similar Homes in the area
Home Values in the Area
Average Home Value in this Area
Purchase History
| Date | Type | Sale Price | Title Company |
|---|---|---|---|
| Warranty Deed | $490,000 | Ambassador Title | |
| Warranty Deed | $348,000 | Stewart Title Company | |
| Warranty Deed | $240,000 | Missouri River Title | |
| Warranty Deed | $180,000 | Spence Title Services |
Mortgage History
| Date | Status | Loan Amount | Loan Type |
|---|---|---|---|
| Open | $450,000 | New Conventional | |
| Previous Owner | $276,800 | New Conventional | |
| Previous Owner | $259,050 | New Conventional | |
| Previous Owner | $269,800 | New Conventional | |
| Previous Owner | $144,000 | New Conventional |
Property History
| Date | Event | Price | Change | Sq Ft Price |
|---|---|---|---|---|
| 07/10/2025 07/10/25 | Sold | $490,000 | -4.9% | $236 / Sq Ft |
| 05/31/2025 05/31/25 | Pending | -- | -- | -- |
| 05/23/2025 05/23/25 | For Sale | $515,000 | +48.0% | $248 / Sq Ft |
| 08/01/2019 08/01/19 | Sold | $348,000 | -7.2% | $170 / Sq Ft |
| 06/10/2019 06/10/19 | Pending | -- | -- | -- |
| 05/30/2019 05/30/19 | For Sale | $375,000 | +56.3% | $183 / Sq Ft |
| 07/01/2015 07/01/15 | Sold | $240,000 | +2.1% | $150 / Sq Ft |
| 05/18/2015 05/18/15 | Pending | -- | -- | -- |
| 05/15/2015 05/15/15 | For Sale | $235,000 | -- | $147 / Sq Ft |
Tax History Compared to Growth
Tax History
| Year | Tax Paid | Tax Assessment Tax Assessment Total Assessment is a certain percentage of the fair market value that is determined by local assessors to be the total taxable value of land and additions on the property. | Land | Improvement |
|---|---|---|---|---|
| 2023 | $7,197 | $341,100 | $39,300 | $301,800 |
| 2022 | $6,357 | $297,800 | $39,300 | $258,500 |
| 2021 | $6,303 | $297,800 | $39,300 | $258,500 |
| 2020 | $6,153 | $287,400 | $39,300 | $248,100 |
| 2019 | $4,834 | $225,100 | $39,300 | $185,800 |
| 2018 | $3,913 | $182,000 | $39,300 | $142,700 |
| 2017 | $3,708 | $182,000 | $39,300 | $142,700 |
| 2016 | $3,708 | $172,800 | $18,200 | $154,600 |
| 2015 | $3,658 | $172,800 | $18,200 | $154,600 |
| 2014 | $3,658 | $172,800 | $18,200 | $154,600 |
Agents Affiliated with this Home
-
L
Seller's Agent in 2025
Luke Cavagnaro
Better Homes and Gardens R.E.
-
J
Buyer's Agent in 2025
Jason Birnstihl
BHHS Ambassador Real Estate
-
E
Buyer's Agent in 2019
Eva Grimes
BHHS Ambassador Real Estate
-
T
Seller's Agent in 2015
Tom Simmons
Better Homes and Gardens R.E.
Map
Source: Great Plains Regional MLS
MLS Number: 21910768
APN: 4149-0000-08
- 2206 N 56th St
- 5630 Blondo St
- 2003 N 54th St
- 5427 Parker St
- 2503 N 55th St
- 5614 Lake St
- 2518 N 56th St
- 2525 N 55th St
- 2528 Country Club Ave
- 2610 N 58th St
- 2316 N 60th St
- 5164 Lake St
- 2323 N 60th Ave
- 1618 N 59th St
- 2311 N 51st St
- 1605 N 59th St
- 2319 N 51st St
- 1601 N 59th St
- 1530 N 52nd St
- 5223 NW Radial Hwy Unit 5223-5225
