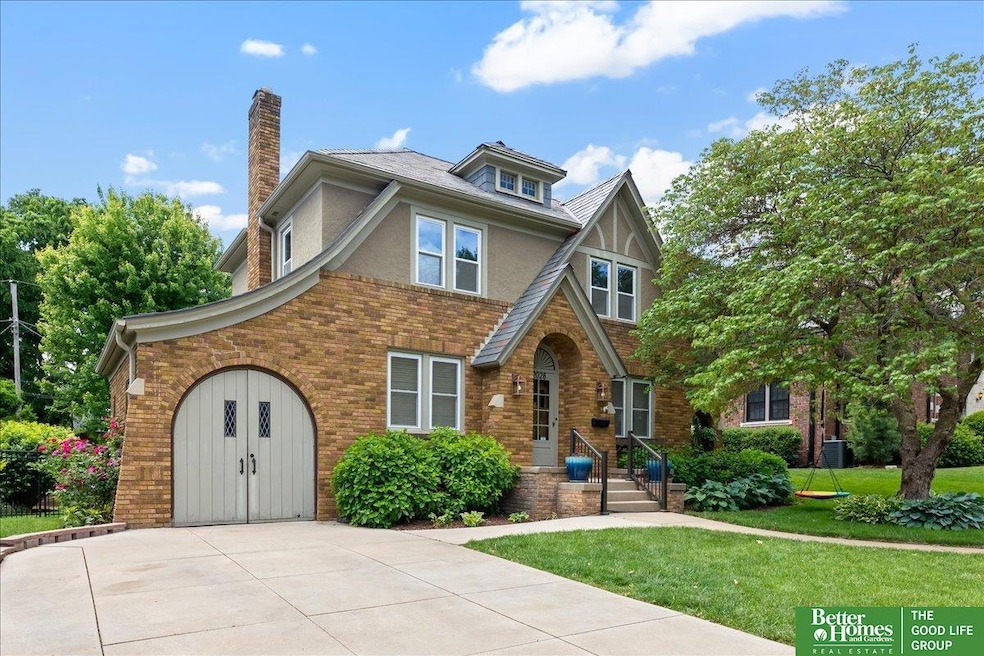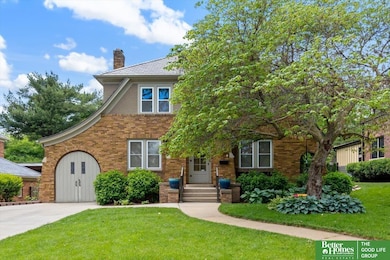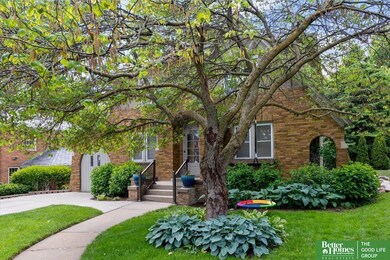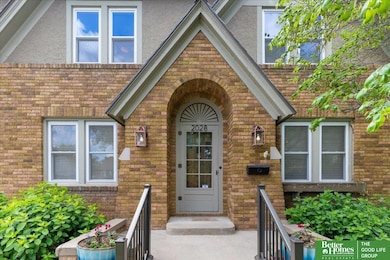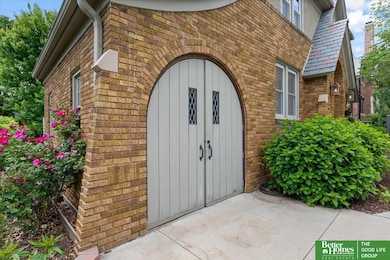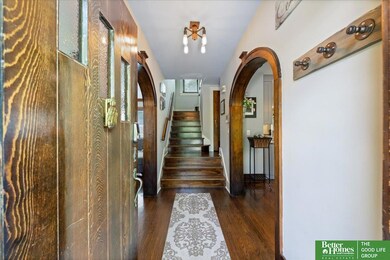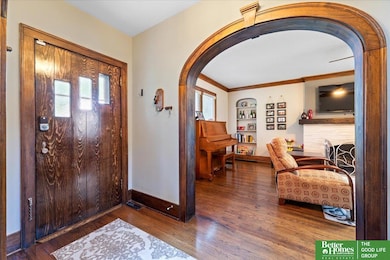
2028 N 55th St Omaha, NE 68104
Country Club NeighborhoodHighlights
- Deck
- Formal Dining Room
- 1 Car Attached Garage
- No HOA
- Porch
- Patio
About This Home
As of July 2025Step into this ultra-modern and absolutely gorgeous home featuring a state-of-the-art kitchen complete with a butler's pantry, sleek granite countertops, and elegant under-cabinet lighting - perfect for both everyday living and upscale entertaining. The expansive living room is a true centerpiece, showcasing a stunning limestone gas fireplace with a detailed mantle, all complemented by original, ornate woodwork and moldings that reflect the timeless character. The refinished basement offers a spacious second living area and a luxurious marble 3/4 bath, ideal for guests or a private retreat. Enjoy energy efficiency and curb appeal with newer double-hung vinyl windows throughout the home. Situated on a fully fenced-in lot, this home provides privacy, charm, and room to grow. The large unfinished third story offers incredible potential - home office or studio. Don't miss the opportunity to own this one-of-a-kind property that blends historic elegance with modern luxury.
Last Agent to Sell the Property
Better Homes and Gardens R.E. License #20170857 Listed on: 05/23/2025

Home Details
Home Type
- Single Family
Est. Annual Taxes
- $5,516
Year Built
- Built in 1930
Lot Details
- 7,405 Sq Ft Lot
- Lot Dimensions are 56' x 130'
- Property is Fully Fenced
- Chain Link Fence
Parking
- 1 Car Attached Garage
Home Design
- Brick Exterior Construction
- Block Foundation
- Composition Roof
- Stucco
Interior Spaces
- 2.5-Story Property
- Ceiling Fan
- Gas Log Fireplace
- Formal Dining Room
- Partially Finished Basement
- Basement Windows
Kitchen
- Oven or Range
- Microwave
- Dishwasher
Bedrooms and Bathrooms
- 3 Bedrooms
Laundry
- Dryer
- Washer
Outdoor Features
- Deck
- Patio
- Porch
Schools
- Rosehill Elementary School
- Monroe Middle School
- Benson High School
Utilities
- Forced Air Heating and Cooling System
- Cable TV Available
Community Details
- No Home Owners Association
- Country Club Subdivision
Listing and Financial Details
- Assessor Parcel Number 0841490000
Ownership History
Purchase Details
Home Financials for this Owner
Home Financials are based on the most recent Mortgage that was taken out on this home.Purchase Details
Home Financials for this Owner
Home Financials are based on the most recent Mortgage that was taken out on this home.Purchase Details
Home Financials for this Owner
Home Financials are based on the most recent Mortgage that was taken out on this home.Purchase Details
Home Financials for this Owner
Home Financials are based on the most recent Mortgage that was taken out on this home.Similar Homes in Omaha, NE
Home Values in the Area
Average Home Value in this Area
Purchase History
| Date | Type | Sale Price | Title Company |
|---|---|---|---|
| Warranty Deed | $490,000 | Ambassador Title | |
| Warranty Deed | $348,000 | Stewart Title Company | |
| Warranty Deed | $240,000 | Missouri River Title | |
| Warranty Deed | $180,000 | Spence Title Services |
Mortgage History
| Date | Status | Loan Amount | Loan Type |
|---|---|---|---|
| Open | $450,000 | New Conventional | |
| Previous Owner | $276,800 | New Conventional | |
| Previous Owner | $259,050 | New Conventional | |
| Previous Owner | $269,800 | New Conventional | |
| Previous Owner | $144,000 | New Conventional |
Property History
| Date | Event | Price | Change | Sq Ft Price |
|---|---|---|---|---|
| 07/10/2025 07/10/25 | Sold | $490,000 | -4.9% | $236 / Sq Ft |
| 05/31/2025 05/31/25 | Pending | -- | -- | -- |
| 05/23/2025 05/23/25 | For Sale | $515,000 | +48.0% | $248 / Sq Ft |
| 08/01/2019 08/01/19 | Sold | $348,000 | -7.2% | $170 / Sq Ft |
| 06/10/2019 06/10/19 | Pending | -- | -- | -- |
| 05/30/2019 05/30/19 | For Sale | $375,000 | +56.3% | $183 / Sq Ft |
| 07/01/2015 07/01/15 | Sold | $240,000 | +2.1% | $150 / Sq Ft |
| 05/18/2015 05/18/15 | Pending | -- | -- | -- |
| 05/15/2015 05/15/15 | For Sale | $235,000 | -- | $147 / Sq Ft |
Tax History Compared to Growth
Tax History
| Year | Tax Paid | Tax Assessment Tax Assessment Total Assessment is a certain percentage of the fair market value that is determined by local assessors to be the total taxable value of land and additions on the property. | Land | Improvement |
|---|---|---|---|---|
| 2023 | $7,197 | $341,100 | $39,300 | $301,800 |
| 2022 | $6,357 | $297,800 | $39,300 | $258,500 |
| 2021 | $6,303 | $297,800 | $39,300 | $258,500 |
| 2020 | $6,153 | $287,400 | $39,300 | $248,100 |
| 2019 | $4,834 | $225,100 | $39,300 | $185,800 |
| 2018 | $3,913 | $182,000 | $39,300 | $142,700 |
| 2017 | $3,708 | $182,000 | $39,300 | $142,700 |
| 2016 | $3,708 | $172,800 | $18,200 | $154,600 |
| 2015 | $3,658 | $172,800 | $18,200 | $154,600 |
| 2014 | $3,658 | $172,800 | $18,200 | $154,600 |
Agents Affiliated with this Home
-
L
Seller's Agent in 2025
Luke Cavagnaro
Better Homes and Gardens R.E.
-
J
Buyer's Agent in 2025
Jason Birnstihl
BHHS Ambassador Real Estate
-
E
Buyer's Agent in 2019
Eva Grimes
BHHS Ambassador Real Estate
-
T
Seller's Agent in 2015
Tom Simmons
Better Homes and Gardens R.E.
Map
Source: Great Plains Regional MLS
MLS Number: 22513949
APN: 4149-0000-08
- 2206 N 56th St
- 2003 N 54th St
- 5630 Blondo St
- 5427 Parker St
- 2503 N 55th St
- 5614 Lake St
- 2525 N 55th St
- 2528 Country Club Ave
- 5164 Lake St
- 2610 N 58th St
- 2316 N 60th St
- 2319 N 51st St
- 2323 N 60th Ave
- 1618 N 59th St
- 1605 N 59th St
- 1530 N 52nd St
- 1601 N 59th St
- 2323 N 50th Ave
- 5223 NW Radial Hwy Unit 5223-5225
- 1519 N Happy Hollow Blvd
