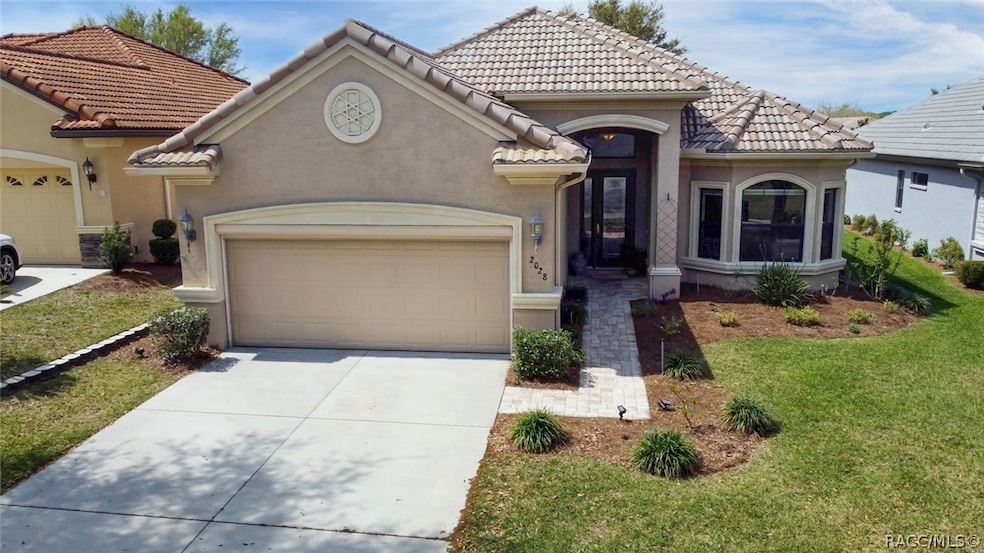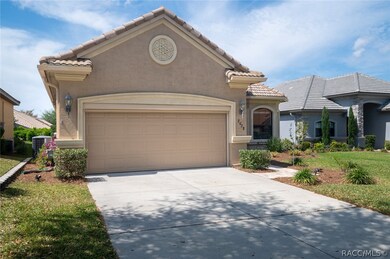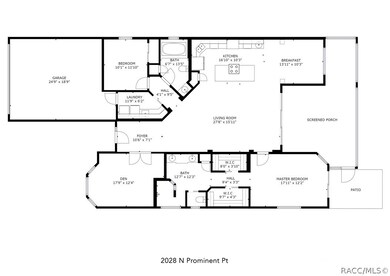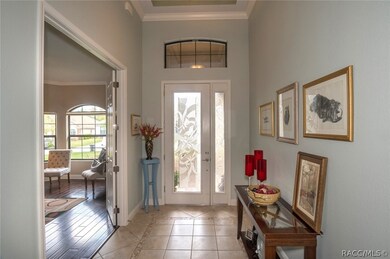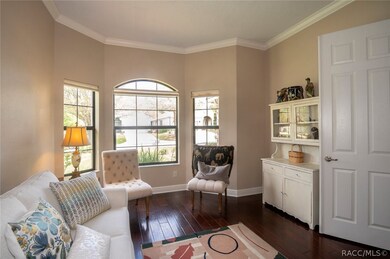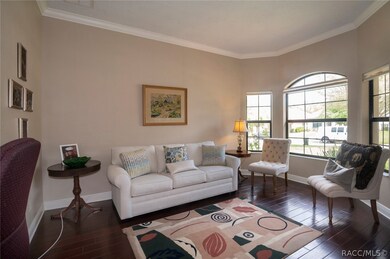
2028 N Prominent Point Hernando, FL 34442
Estimated Value: $488,801 - $606,000
Highlights
- Golf Course Community
- Primary Bedroom Suite
- Open Floorplan
- Fitness Center
- Gated Community
- Clubhouse
About This Home
As of June 2021START LIVING THE FLORIDA LIFESTYLE TODAY in this 3/2 on established street. If you love to COOK & ENTERTAIN, you’ll love this kitchen w/2 ovens, 2 dishwashers,2 sinks! Beautiful WOOD CABINETS & GRANITE COUNTERS, enhanced dining nook w/archway & columns. Neutral tile in living areas, w/inlaid tile accents. Study & dining areas feature warm HARDWOOD floors. Master bedroom suite has dual closets, dual sinks & spacious vanity w/storage & spacious walk-in shower. SPLIT BEDROOM PLAN w/separate guest bedroom & bath, featuring garden SOAKING TUB. Wonderful great room concept allows you to remain a part of everything while in the kitchen or great room. Flex room can be used as office, 3rd bedroom, formal living or dining rooms or whatever you want it to be. Tranquil, pavered lanai offers privacy. Separate pavered area beyond lanai is perfect for a grill or sunbathing. Current owners added CROWN MOLDING, gutters, ELECTRIC GARAGE SCREEN. Interior painted in 2019. HOA cleaning roof & painting exterior in 2021. Act fast & as the new owner you can pick your preferred exterior paint colors! Don’t delay, schedule your private showing today of this well-maintained, carefree villa and start living the life you've been dreaming of!
Last Agent to Sell the Property
BHHS Florida Properties Group License #3164756 Listed on: 03/18/2021

Home Details
Home Type
- Single Family
Est. Annual Taxes
- $5,637
Year Built
- Built in 2015
Lot Details
- 7,379 Sq Ft Lot
- Lot Dimensions are 52x137
- Property fronts a private road
- East Facing Home
- Landscaped
- Rectangular Lot
- Level Lot
- Sprinkler System
- Property is zoned PDR
HOA Fees
- $203 Monthly HOA Fees
Parking
- 2 Car Attached Garage
- Garage Door Opener
- Driveway
Home Design
- Mediterranean Architecture
- Block Foundation
- Slab Foundation
- Tile Roof
- Stucco
Interior Spaces
- 1,944 Sq Ft Home
- 1-Story Property
- Open Floorplan
- Tray Ceiling
- High Ceiling
- Thermal Windows
- Double Pane Windows
- Blinds
- Bay Window
- Sliding Doors
- Pull Down Stairs to Attic
Kitchen
- Breakfast Bar
- Built-In Oven
- Electric Oven
- Electric Cooktop
- Down Draft Cooktop
- Microwave
- Dishwasher
- Stone Countertops
- Solid Wood Cabinet
- Disposal
Flooring
- Wood
- Carpet
- Ceramic Tile
Bedrooms and Bathrooms
- 3 Bedrooms
- Primary Bedroom Suite
- Split Bedroom Floorplan
- Walk-In Closet
- 2 Full Bathrooms
- Dual Sinks
- Shower Only
- Separate Shower
Laundry
- Laundry in unit
- Dryer
- Washer
- Laundry Tub
Home Security
- Carbon Monoxide Detectors
- Fire and Smoke Detector
Eco-Friendly Details
- Energy-Efficient Windows
Outdoor Features
- Gazebo
- Rain Gutters
Schools
- Forest Ridge Elementary School
- Lecanto Middle School
- Lecanto High School
Utilities
- Central Heating and Cooling System
- Heat Pump System
- Programmable Thermostat
- Underground Utilities
- Water Heater
- High Speed Internet
Community Details
Overview
- Association fees include cable TV, high speed internet, ground maintenance, reserve fund, road maintenance, sprinkler
- Terra Vista Association, Phone Number (352) 746-5828
- Westford Villas Association
- Citrus Hills Terra Vista Subdivision
Amenities
- Shops
- Restaurant
- Clubhouse
- Billiard Room
Recreation
- Golf Course Community
- Tennis Courts
- Community Playground
- Fitness Center
- Community Pool
- Community Spa
- Putting Green
- Park
- Dog Park
- Trails
Security
- Security Service
- Gated Community
Ownership History
Purchase Details
Home Financials for this Owner
Home Financials are based on the most recent Mortgage that was taken out on this home.Purchase Details
Home Financials for this Owner
Home Financials are based on the most recent Mortgage that was taken out on this home.Purchase Details
Purchase Details
Purchase Details
Purchase Details
Purchase Details
Purchase Details
Similar Homes in Hernando, FL
Home Values in the Area
Average Home Value in this Area
Purchase History
| Date | Buyer | Sale Price | Title Company |
|---|---|---|---|
| Stanley Russell B | $355,000 | Manatee Title Llc | |
| Spurlin Donald | -- | Multiple | |
| Spurlin Donald | -- | Multiple | |
| Spurlin Donald | -- | Multiple | |
| Spurlin Donald | -- | Multiple | |
| Spurlin Donald | $270,000 | Multiple | |
| Graf Norman T | -- | Attorney | |
| Graf Norman T | $40,000 | Manatee Title Llc |
Mortgage History
| Date | Status | Borrower | Loan Amount |
|---|---|---|---|
| Open | Stanley Russell B | $284,000 |
Property History
| Date | Event | Price | Change | Sq Ft Price |
|---|---|---|---|---|
| 06/10/2021 06/10/21 | Sold | $355,000 | -6.6% | $183 / Sq Ft |
| 05/11/2021 05/11/21 | Pending | -- | -- | -- |
| 03/18/2021 03/18/21 | For Sale | $379,900 | +40.7% | $195 / Sq Ft |
| 07/15/2019 07/15/19 | Sold | $270,000 | 0.0% | $139 / Sq Ft |
| 07/15/2019 07/15/19 | Sold | $270,000 | -6.9% | $139 / Sq Ft |
| 06/15/2019 06/15/19 | Pending | -- | -- | -- |
| 06/15/2019 06/15/19 | Pending | -- | -- | -- |
| 05/15/2019 05/15/19 | Price Changed | $289,900 | -3.4% | $149 / Sq Ft |
| 03/14/2019 03/14/19 | Price Changed | $300,000 | -8.8% | $154 / Sq Ft |
| 01/26/2019 01/26/19 | For Sale | $329,000 | 0.0% | $169 / Sq Ft |
| 01/07/2019 01/07/19 | For Sale | $329,000 | -- | $169 / Sq Ft |
Tax History Compared to Growth
Tax History
| Year | Tax Paid | Tax Assessment Tax Assessment Total Assessment is a certain percentage of the fair market value that is determined by local assessors to be the total taxable value of land and additions on the property. | Land | Improvement |
|---|---|---|---|---|
| 2024 | $5,637 | $420,546 | -- | -- |
| 2023 | $5,637 | $408,297 | $0 | $0 |
| 2022 | $5,271 | $396,405 | $53,770 | $342,635 |
| 2021 | $27 | $341,629 | $53,770 | $287,859 |
| 2020 | $25 | $357,774 | $53,770 | $304,004 |
| 2019 | $4,915 | $334,852 | $53,770 | $281,082 |
| 2018 | $4,470 | $291,188 | $53,770 | $237,418 |
| 2017 | $3,983 | $293,432 | $54,910 | $238,522 |
| 2016 | $4,043 | $287,397 | $54,910 | $232,487 |
| 2015 | $898 | $54,420 | $54,420 | $0 |
| 2014 | $3 | $31 | $31 | $0 |
Agents Affiliated with this Home
-
Kimberly Roberts

Seller's Agent in 2021
Kimberly Roberts
BHHS Florida Properties Group
(813) 728-3333
77 in this area
104 Total Sales
-
Roni Sayer

Buyer's Agent in 2021
Roni Sayer
REALTRUST REALTY
(352) 422-2664
41 in this area
137 Total Sales
-
John Maisel

Seller's Agent in 2019
John Maisel
Active Agent Realty LLC
(352) 302-5351
1 in this area
123 Total Sales
-
Marian Casteel

Buyer's Agent in 2019
Marian Casteel
Tropic Shores Realty
(352) 601-6367
102 Total Sales
-
O
Buyer's Agent in 2019
OUT OF AREA REALTOR
Map
Source: REALTORS® Association of Citrus County
MLS Number: 799587
APN: 18E-18S-25-0270-000A0-0100
- 2086 N Rhodes Point
- 1648 W Skyview Crossing Dr
- 1646 W Spring Meadow Loop
- 1363 W Greenmeadow Path
- 2075 N Lakecrest Loop
- 1582 W Boston Post Dr
- 1343 W Greenmeadow Path
- 1590 W Spring Meadow Loop
- 1812 W Westford Path
- 1960 N Rose Hue Path
- 1589 W Sweet Oaks Ct
- 1595 W Sweet Oaks Ct
- 2295 N Andrea Point
- 2101 N Brentwood Cir
- 2323 N Andrea Point
- 1837 W Twilight Ln
- 2132 N Buttonwood Loop
- 1357 W Skyview Crossing Dr
- 2071 N Buttonwood Loop
- 1326 W Skyview Crossing Dr
- 2028 N Prominent Point
- 2042 N Prominent Point
- 2014 N Prominent Point
- 2057 N Prominent Point
- 2056 N Prominent Point
- 2029 N Rhodes Point
- 2015 N Rhodes Point
- 2043 N Rhodes Point
- 2062 N Prominent Point
- 2033 N Prominent Point
- 2013 N Prominent Point
- 1574 W Westford Path
- 2071 N Prominent Point
- 2071 N Rhodes Point
- 1532 W Westford Path
- 1588 W Westford Path
- 1606 W Westford Path Unit 8B
- 1520 W Westford Path
- 2085 N Rhodes Point
- 2032 2032 N Rhodes Point
