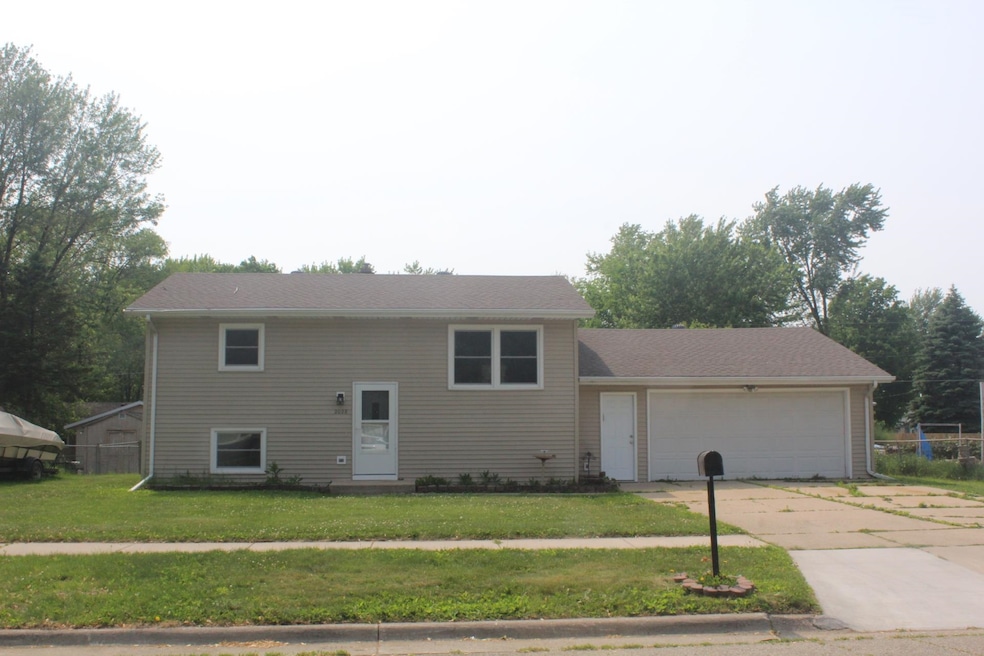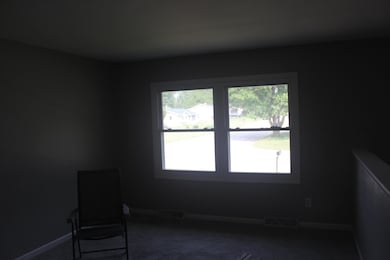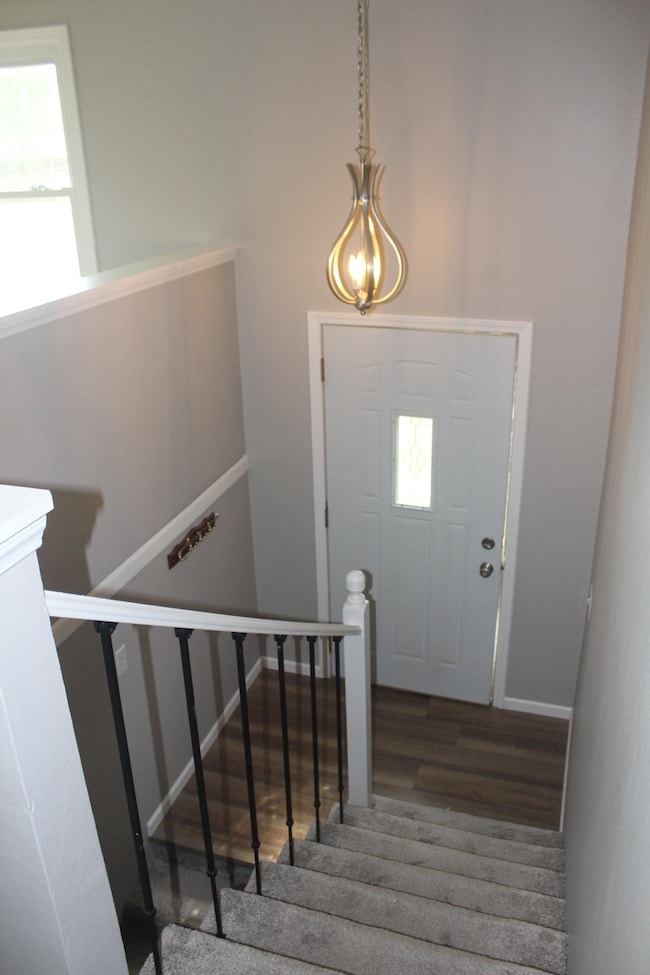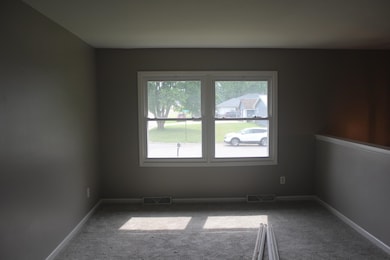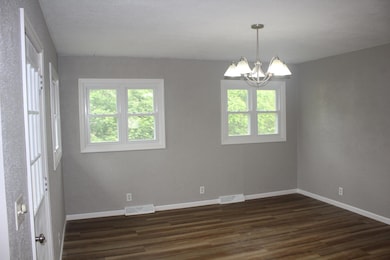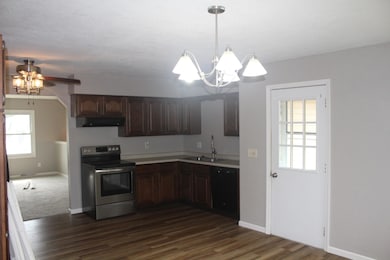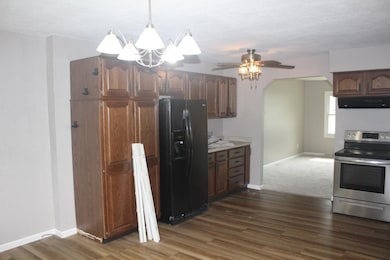
2028 S Osborne Ave Janesville, WI 53546
Rivereast NeighborhoodEstimated payment $1,899/month
Highlights
- Deck
- 2 Car Attached Garage
- Property is near a bus stop
- Fenced Yard
- Forced Air Cooling System
- High Speed Internet
About This Home
Four bedroom Bi-level house on thee south side of Janesville. There has been many updates in the last 5 years. New roof, siding, Amish built windows, hardwood flooring in the kitchen and dining areas, new exterior garage door, interior doors and trim. Freshly painted. Home is vacant and easy to view. square feet dimensions are approximate. Broker owned.
Last Listed By
Investor's Choice Property Management LLC License #57151-90 Listed on: 06/10/2025
Home Details
Home Type
- Single Family
Est. Annual Taxes
- $3,335
Year Built
- Built in 1971
Lot Details
- 8,276 Sq Ft Lot
- Lot Dimensions are 79x110
- Fenced Yard
- Property is zoned R2
Home Design
- 2-Story Property
- Poured Concrete
- Vinyl Siding
Kitchen
- Oven or Range
- Dishwasher
Bedrooms and Bathrooms
- 4 Bedrooms
Partially Finished Basement
- Basement Fills Entire Space Under The House
- Garage Access
- Basement Ceilings are 8 Feet High
Parking
- 2 Car Attached Garage
- Garage Door Opener
Schools
- Lincoln Elementary School
- Edison Middle School
- Parker High School
Utilities
- Forced Air Cooling System
- High Speed Internet
- Cable TV Available
Additional Features
- Deck
- Property is near a bus stop
Community Details
- Southside Kellogg Subdivision
Map
Home Values in the Area
Average Home Value in this Area
Tax History
| Year | Tax Paid | Tax Assessment Tax Assessment Total Assessment is a certain percentage of the fair market value that is determined by local assessors to be the total taxable value of land and additions on the property. | Land | Improvement |
|---|---|---|---|---|
| 2024 | $3,335 | $197,000 | $19,500 | $177,500 |
| 2023 | $3,350 | $197,000 | $19,500 | $177,500 |
| 2022 | $3,001 | $127,400 | $19,500 | $107,900 |
| 2021 | $3,025 | $127,400 | $19,500 | $107,900 |
| 2020 | $2,889 | $127,400 | $19,500 | $107,900 |
| 2019 | $2,822 | $127,400 | $19,500 | $107,900 |
| 2018 | $2,562 | $98,000 | $19,500 | $78,500 |
| 2017 | $2,481 | $98,000 | $19,500 | $78,500 |
| 2016 | $2,442 | $98,000 | $19,500 | $78,500 |
Property History
| Date | Event | Price | Change | Sq Ft Price |
|---|---|---|---|---|
| 06/10/2025 06/10/25 | For Rent | $2,000 | 0.0% | -- |
| 06/10/2025 06/10/25 | For Sale | $289,900 | -- | $167 / Sq Ft |
Similar Homes in Janesville, WI
Source: South Central Wisconsin Multiple Listing Service
MLS Number: 2001746
APN: 041-1400023
- 2016 S Grant Ave
- 2021 Frontier Rd
- 1815 Kellogg Ave
- 1613 S Grant Ave
- 1508 Arbutus St
- 1544 S Grant Ave
- 1520 Redwood Dr
- 1450 S Willard Ave
- 1223 S Grant Ave
- 2005 W State St
- 2300 Afton Rd
- 1218 Nicolet St
- 1935 Lafayette St Unit 8
- 200 Center Ave
- 1435 Mac Far Ln
- 512-606 S Chatham St
- 2019 River View Dr
- 1116 Menard St
- 1578 Lasalle Ct
- 801 Desoto Dr
