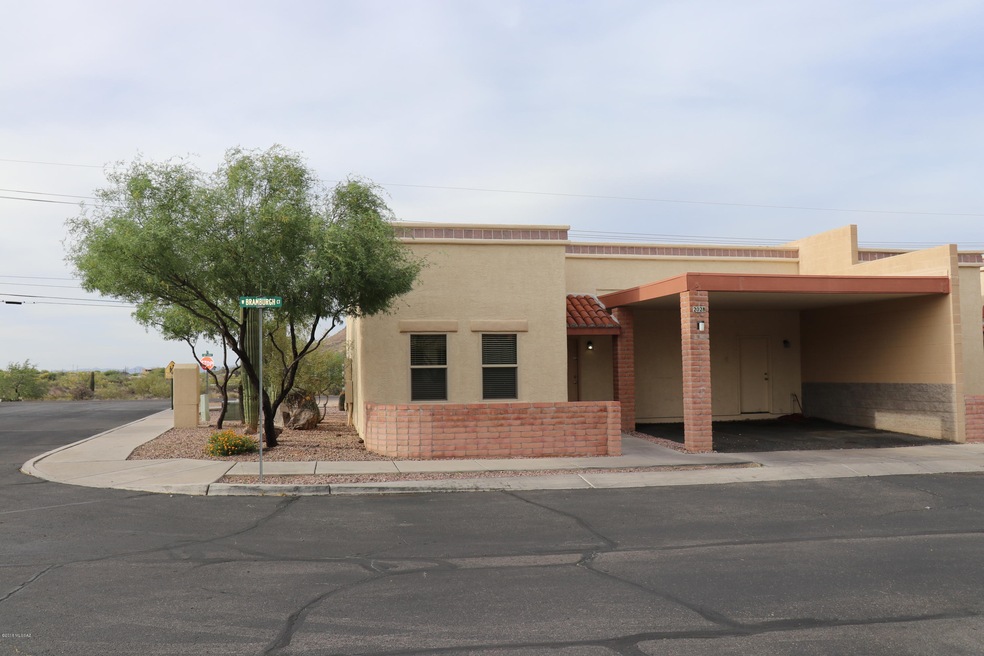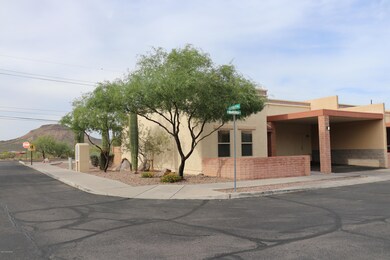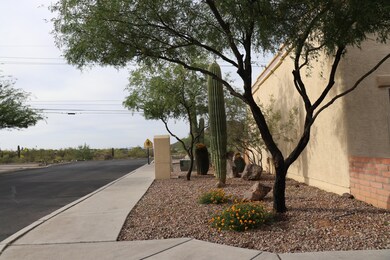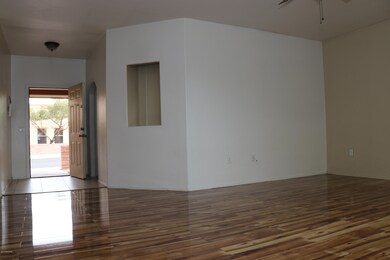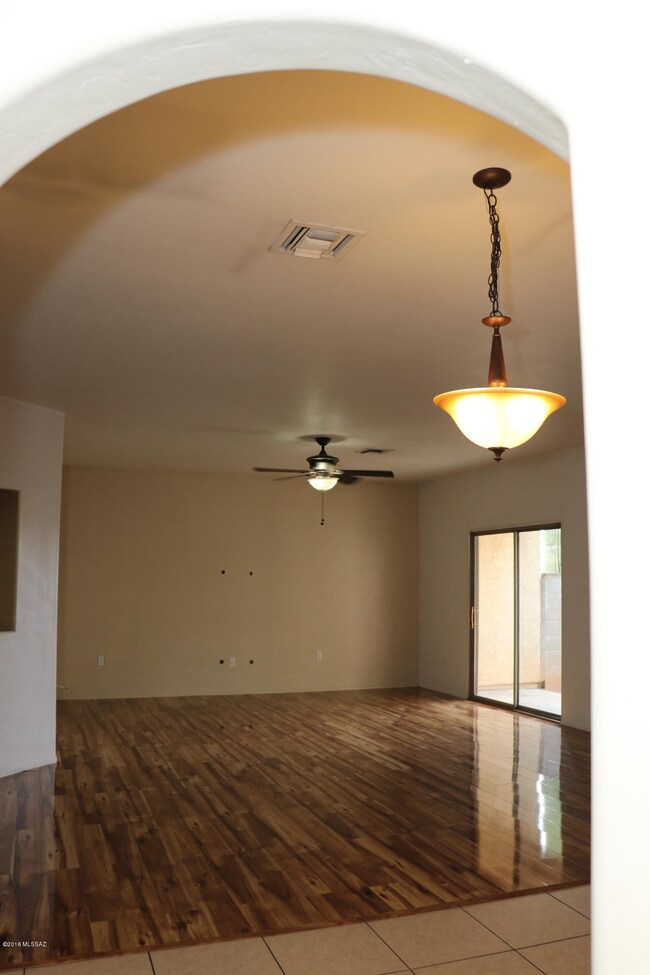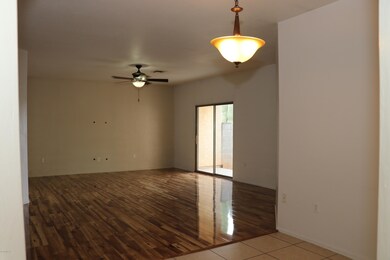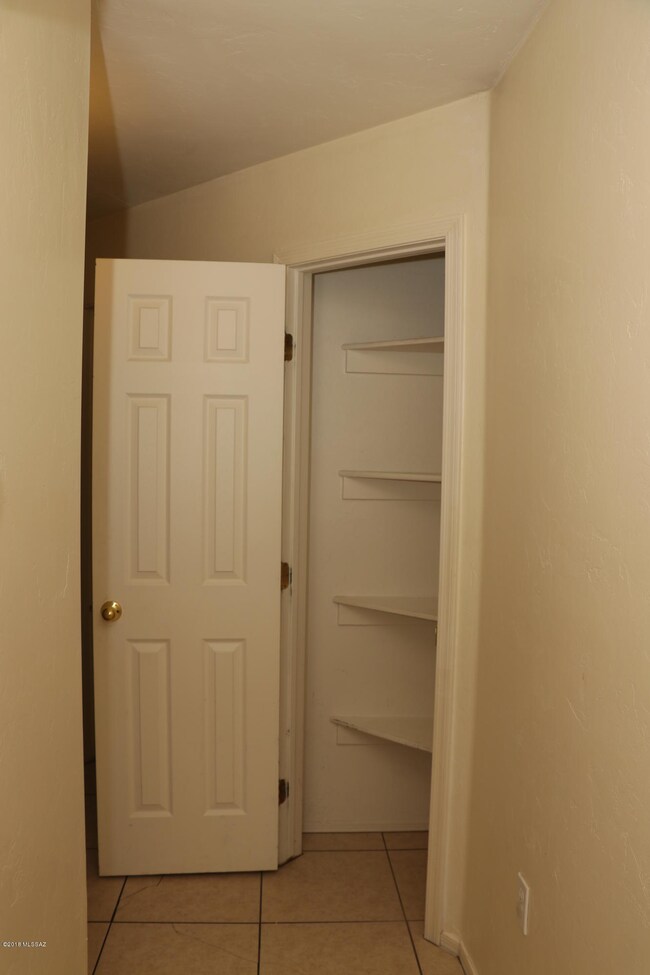
2028 W Bramburgh Ct Tucson, AZ 85713
Enchanted Hills NeighborhoodEstimated Value: $237,000 - $246,000
Highlights
- City View
- Mediterranean Architecture
- Solid Surface Countertops
- Vaulted Ceiling
- Great Room
- Covered patio or porch
About This Home
As of June 2018Seller will accept or counter offers between $129,900 & $132k. This well maintained, move in ready, Mediterranean style townhouse home is conveniently located to downtown, U of A, Pima Community College and the scenic Starr Pass area. This home sits on a corner lot with a clear scenic view of Tumamoc Hill & A-Mountain from your back yard. This popular 3-bedroom model offers a split bedroom floor plan, a Master ensuite bathroom that features a garden tub and large walk-in closet. The other 2 spacious bedrooms have their own walk-in closets as well. Detailed architectural arches and niches in the Livingroom/dining area creates a flowing and inviting living space. Dual Pane windows have been installed throughout the home and new carpet in all bedrooms. This is a must see!
Last Agent to Sell the Property
Darlene Matus
Tierra Antigua Realty Listed on: 05/07/2018
Last Buyer's Agent
Gabriel Moreno
Realty Executives Arizona Territory
Townhouse Details
Home Type
- Townhome
Est. Annual Taxes
- $995
Year Built
- Built in 2005
Lot Details
- 2,614 Sq Ft Lot
- Block Wall Fence
- Desert Landscape
- Shrub
- Back and Front Yard
HOA Fees
- $60 Monthly HOA Fees
Property Views
- City
- Mountain
Home Design
- Mediterranean Architecture
- Frame With Stucco
- Tile Roof
- Built-Up Roof
Interior Spaces
- 1,362 Sq Ft Home
- 1-Story Property
- Vaulted Ceiling
- Ceiling Fan
- Double Pane Windows
- Great Room
- Dining Room
- Storage Room
- Laundry Room
- Prewired Security
Kitchen
- Dishwasher
- Solid Surface Countertops
- Disposal
Flooring
- Carpet
- Laminate
Bedrooms and Bathrooms
- 3 Bedrooms
- Split Bedroom Floorplan
- Walk-In Closet
- 2 Full Bathrooms
- Soaking Tub
- Bathtub with Shower
- Exhaust Fan In Bathroom
Parking
- 2 Carport Spaces
- Driveway
Schools
- Oyama Elementary School
- Valencia Middle School
- Cholla High School
Utilities
- Forced Air Heating and Cooling System
- Electric Water Heater
- Cable TV Available
Additional Features
- No Interior Steps
- Covered patio or porch
Community Details
Overview
- Association fees include common area maintenance, front yard maint
- $75 HOA Transfer Fee
- Tucson Commercial Association, Phone Number (520) 326-3777
- Enchanted Hills Subdivision
- The community has rules related to deed restrictions
Security
- Fire and Smoke Detector
Ownership History
Purchase Details
Home Financials for this Owner
Home Financials are based on the most recent Mortgage that was taken out on this home.Purchase Details
Home Financials for this Owner
Home Financials are based on the most recent Mortgage that was taken out on this home.Purchase Details
Purchase Details
Purchase Details
Home Financials for this Owner
Home Financials are based on the most recent Mortgage that was taken out on this home.Purchase Details
Purchase Details
Home Financials for this Owner
Home Financials are based on the most recent Mortgage that was taken out on this home.Similar Homes in Tucson, AZ
Home Values in the Area
Average Home Value in this Area
Purchase History
| Date | Buyer | Sale Price | Title Company |
|---|---|---|---|
| Washburn Jennifer R | $132,000 | Signature Title Agency Of Ar | |
| Quintero Ricardo | $105,000 | Lanti | |
| Rrc Llc | $82,500 | Lawyers Title Agency Of Az | |
| Wonders William K | $47,200 | Tlati | |
| Wonders William K | $47,200 | Tlati | |
| Cooper Renee A | $159,900 | Tlati | |
| Cooper Renee A | $159,900 | Tlati | |
| Geiger Elva M | -- | None Available | |
| Geiger Elva M | -- | None Available | |
| Geiger Bruce T | $112,300 | -- | |
| La Cholla Partners Llc | -- | -- |
Mortgage History
| Date | Status | Borrower | Loan Amount |
|---|---|---|---|
| Open | Washburn Jennifer R | $126,363 | |
| Closed | Washburn Jennifer R | $129,609 | |
| Previous Owner | Quintero Ricardo | $93,313 | |
| Previous Owner | Quintero Ricardo | $103,098 | |
| Previous Owner | Cooper Renee A | $127,920 | |
| Previous Owner | Geiger Bruce T | $89,800 |
Property History
| Date | Event | Price | Change | Sq Ft Price |
|---|---|---|---|---|
| 06/15/2018 06/15/18 | Sold | $132,000 | 0.0% | $97 / Sq Ft |
| 05/16/2018 05/16/18 | Pending | -- | -- | -- |
| 05/07/2018 05/07/18 | For Sale | $132,000 | -- | $97 / Sq Ft |
Tax History Compared to Growth
Tax History
| Year | Tax Paid | Tax Assessment Tax Assessment Total Assessment is a certain percentage of the fair market value that is determined by local assessors to be the total taxable value of land and additions on the property. | Land | Improvement |
|---|---|---|---|---|
| 2024 | $999 | $8,516 | -- | -- |
| 2023 | $943 | $8,110 | $0 | $0 |
| 2022 | $943 | $7,724 | $0 | $0 |
| 2021 | $947 | $7,006 | $0 | $0 |
| 2020 | $909 | $7,006 | $0 | $0 |
| 2019 | $883 | $9,807 | $0 | $0 |
| 2018 | $1,001 | $6,052 | $0 | $0 |
| 2017 | $995 | $6,052 | $0 | $0 |
| 2016 | $961 | $5,764 | $0 | $0 |
| 2015 | $931 | $5,489 | $0 | $0 |
Agents Affiliated with this Home
-
D
Seller's Agent in 2018
Darlene Matus
Tierra Antigua Realty
-
G
Buyer's Agent in 2018
Gabriel Moreno
Realty Executives Arizona Territory
Map
Source: MLS of Southern Arizona
MLS Number: 21813076
APN: 119-22-5010
- 2661 S Enchanted Hills Dr
- 1826 W Dominy Rd
- 1951 W King Ave
- 1992 W King Ave
- 000 S Camino Santiago & W Starr Pass Unit 3
- 2614 S Thrasher Ave
- 2325 W 40th St
- 1804 W Calle Guadalajara
- 3526 S Mission Rd Unit 5
- 1618 S Via Elnora
- 1701 W Calle Acapulco
- 1673 W Circle b Dr
- 1920 W Pueblo Vista Blvd
- 2920 S Cottonwood Ln Unit 1
- 1373 S Beaver Dr
- 1699 S San Antonio Dr
- 2122 W Ocelot Dr
- 1867 W Ajo Way
- 2640 S Cottonwood Ln Unit 40
- 2640 S Cottonwood Ln Unit 11
- 2028 W Bramburgh Ct
- 2022 W Bramburgh Ct
- 2016 W Bramburgh Ct
- 2010 W Bramburgh Ct
- 2027 W Bramburgh Ct
- 2023 W Bramburgh Ct
- 2046 W Bramburgh Ct
- 2019 W Bramburgh Ct
- 2015 W Bramburgh Ct
- 2004 W Bramburgh Ct
- 2052 W Bramburgh Ct
- 2047 W Bramburgh Ct
- 2011 W Bramburgh Ct
- 1998 W Bramburgh Ct
- 2005 W Bramburgh Ct
- 2058 W Bramburgh Ct
- 2053 W Bramburgh Ct
- 2026 W Cadbury Ct
- 2022 W Cadbury Ct
- 2018 W Cadbury Ct
