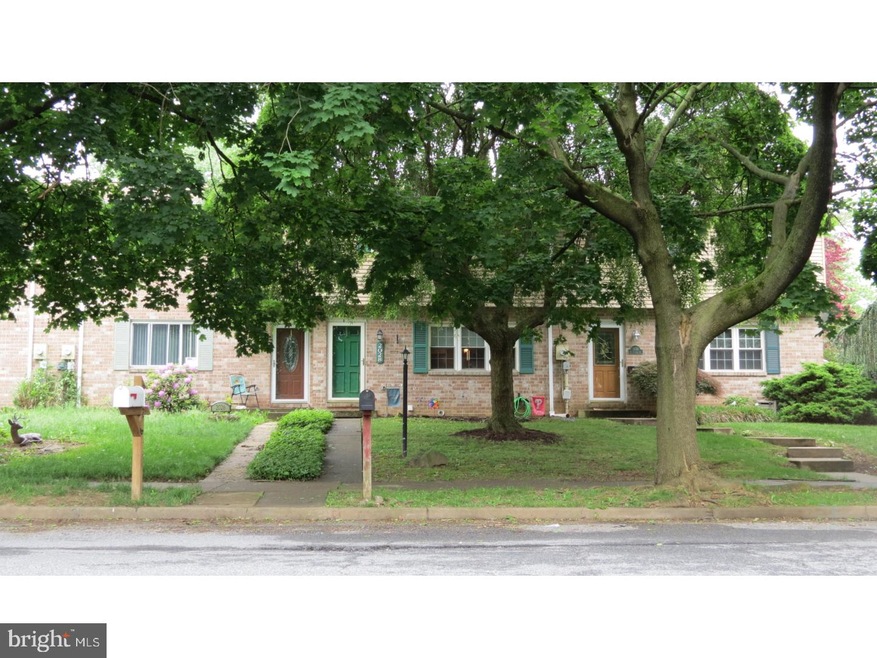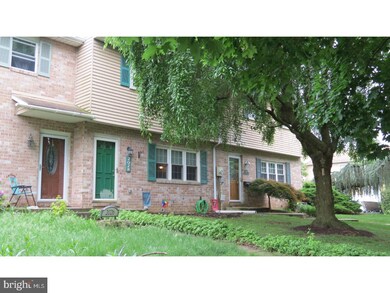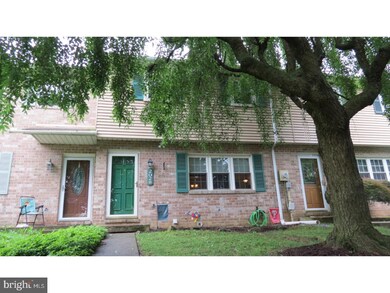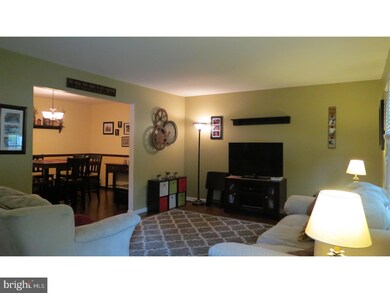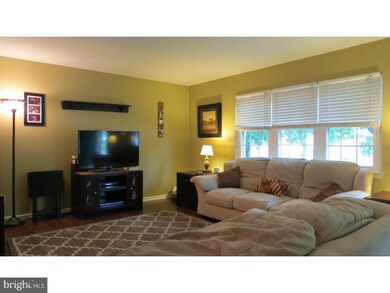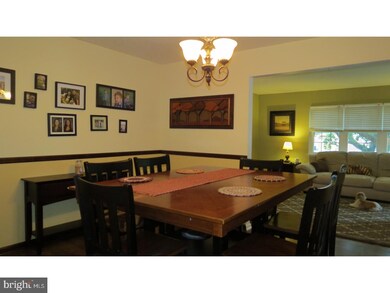
2028 W Columbia St Allentown, PA 18104
South Whitehall Township NeighborhoodEstimated Value: $273,000 - $320,566
Highlights
- Traditional Architecture
- Attic
- Beamed Ceilings
- Kratzer Elementary School Rated A
- No HOA
- Double Self-Cleaning Oven
About This Home
As of July 2018Move right into this well maintained Twin Grove townhome in desirable Parkland School District. New wood laminate floors (2017) on the 1st floor as you enter the home. Spacious living room with large windows are open and bright. Large formal dining room for family gatherings is open to the huge eat in kitchen. Plenty of cabinets & more than enough room for a table. A 1/2 bath, as well as laundry on the 1st floor is a plus. Upstairs holds your 3 bedrooms, with a nice size master bedroom with a full bath. Two spacious bedrooms and a 2nd full bath complete the upper level. Heat and humidity are not a problem this summer with newer central A/C (2013) and a large finished basement including a surround sound system, 1/2 bath & wet bar. Outside find the fenced-in, brick patio with two car, off street parking that completes this fantastic package! 1 year home protection plan included for the new owner!
Last Agent to Sell the Property
Janice Talmadge
Weichert Realtors Listed on: 06/01/2018
Townhouse Details
Home Type
- Townhome
Est. Annual Taxes
- $3,302
Year Built
- Built in 1979
Lot Details
- 2,970 Sq Ft Lot
- Lot Dimensions are 22x135
- Back and Front Yard
- Property is in good condition
Home Design
- Traditional Architecture
- Brick Exterior Construction
- Pitched Roof
- Shingle Roof
- Vinyl Siding
- Concrete Perimeter Foundation
Interior Spaces
- Property has 2 Levels
- Wet Bar
- Beamed Ceilings
- Ceiling Fan
- Family Room
- Living Room
- Dining Room
- Laundry on main level
- Attic
Kitchen
- Eat-In Kitchen
- Double Self-Cleaning Oven
- Dishwasher
- Disposal
Flooring
- Wall to Wall Carpet
- Vinyl
Bedrooms and Bathrooms
- 3 Bedrooms
- En-Suite Primary Bedroom
- En-Suite Bathroom
- 4 Bathrooms
Finished Basement
- Basement Fills Entire Space Under The House
- Exterior Basement Entry
Parking
- 2 Open Parking Spaces
- 2 Parking Spaces
- On-Street Parking
Schools
- Kratzer Elementary School
- Orefield Middle School
- Parkland High School
Utilities
- Forced Air Heating and Cooling System
- Baseboard Heating
- 200+ Amp Service
- Electric Water Heater
- Cable TV Available
Additional Features
- Energy-Efficient Windows
- Patio
Community Details
- No Home Owners Association
- Twin Grove Subdivision
Listing and Financial Details
- Assessor Parcel Number 549704481022
Ownership History
Purchase Details
Home Financials for this Owner
Home Financials are based on the most recent Mortgage that was taken out on this home.Purchase Details
Home Financials for this Owner
Home Financials are based on the most recent Mortgage that was taken out on this home.Purchase Details
Home Financials for this Owner
Home Financials are based on the most recent Mortgage that was taken out on this home.Purchase Details
Purchase Details
Similar Homes in Allentown, PA
Home Values in the Area
Average Home Value in this Area
Purchase History
| Date | Buyer | Sale Price | Title Company |
|---|---|---|---|
| Chaudhary Naziea | $147,000 | Kpss | |
| Tahir Shehnaz | $173,000 | None Available | |
| Schenk Tiffany M | $175,000 | -- | |
| Walakovits Rose R | $94,800 | -- | |
| Paczona Charles J | $49,500 | -- |
Mortgage History
| Date | Status | Borrower | Loan Amount |
|---|---|---|---|
| Open | Chaudhary Naziea | $144,337 | |
| Previous Owner | Schenk Tiffany M | $171,830 |
Property History
| Date | Event | Price | Change | Sq Ft Price |
|---|---|---|---|---|
| 07/13/2018 07/13/18 | Sold | $173,000 | +0.3% | $72 / Sq Ft |
| 06/04/2018 06/04/18 | Pending | -- | -- | -- |
| 06/01/2018 06/01/18 | For Sale | $172,500 | -- | $72 / Sq Ft |
Tax History Compared to Growth
Tax History
| Year | Tax Paid | Tax Assessment Tax Assessment Total Assessment is a certain percentage of the fair market value that is determined by local assessors to be the total taxable value of land and additions on the property. | Land | Improvement |
|---|---|---|---|---|
| 2025 | $3,694 | $151,900 | $12,400 | $139,500 |
| 2024 | $3,570 | $151,900 | $12,400 | $139,500 |
| 2023 | $3,494 | $151,900 | $12,400 | $139,500 |
| 2022 | $3,480 | $151,900 | $139,500 | $12,400 |
| 2021 | $3,480 | $151,900 | $12,400 | $139,500 |
| 2020 | $3,480 | $151,900 | $12,400 | $139,500 |
| 2019 | $3,415 | $151,900 | $12,400 | $139,500 |
| 2018 | $3,302 | $151,900 | $12,400 | $139,500 |
| 2017 | $3,188 | $151,900 | $12,400 | $139,500 |
| 2016 | -- | $151,900 | $12,400 | $139,500 |
| 2015 | -- | $151,900 | $12,400 | $139,500 |
| 2014 | -- | $151,900 | $12,400 | $139,500 |
Agents Affiliated with this Home
-
J
Seller's Agent in 2018
Janice Talmadge
Weichert Corporate
-
datacorrect BrightMLS
d
Buyer's Agent in 2018
datacorrect BrightMLS
Non Subscribing Office
Map
Source: Bright MLS
MLS Number: 1001744378
APN: 549704481022-1
- 2110 Huckleberry Rd
- 2210 Grove St
- 1150 N 19th St
- 2117 W Highland St
- 1825 W Columbia St
- 2203 W Washington St
- 1424 Mauch Chunk Rd
- 1134 N 26th St
- 1590 Abigail Ln Unit LOT 59
- 1590 Abigail Ln
- 736 N 19th St
- 1735 W Washington St
- 1959 Whitehall Ave
- 814 N 16th St
- 1131 N 28th St
- 933 N 14th St Unit 935
- 1319 Overlook Rd
- 2820 W Pennsylvania St
- 1616 W Tilghman St
- 1541 W Tilghman St
- 2028 W Columbia St
- 2026 W Columbia St
- 2030 W Columbia St
- 2024 W Columbia St
- 2022 W Columbia St
- 2020 W Columbia St
- 1361 N 21st St
- 1357 N 21st St
- 1359 N 21st St
- 1363 N 21st St
- 1355 N 21st St
- 1353 N 21st St
- 2018 W Columbia St
- 1351 N 21st St
- 2015 W Columbia St
- 2016 W Columbia St
- 1349 N 21st St
- 2027 W Columbia St
- 1401 N 21st St
- 2029 W Columbia St
