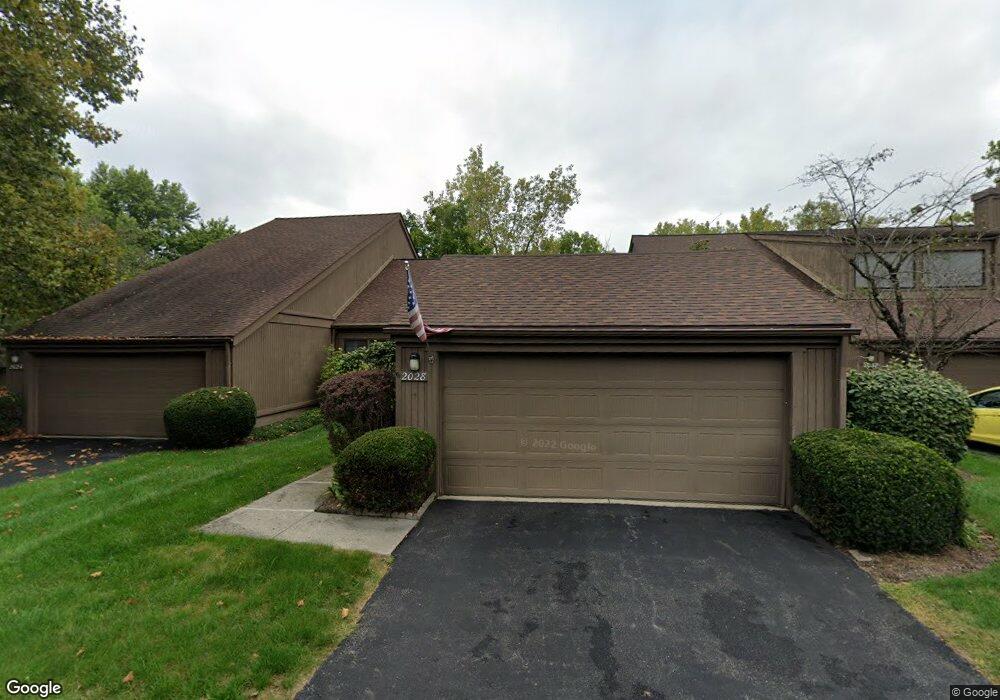2028 Willowick Cir Unit 4B Columbus, OH 43229
Northgate NeighborhoodEstimated Value: $198,000 - $288,000
3
Beds
3
Baths
1,429
Sq Ft
$165/Sq Ft
Est. Value
About This Home
This home is located at 2028 Willowick Cir Unit 4B, Columbus, OH 43229 and is currently estimated at $235,643, approximately $164 per square foot. 2028 Willowick Cir Unit 4B is a home located in Franklin County with nearby schools including Northgate Intermediate, Alpine Elementary School, and Woodward Park Middle School.
Ownership History
Date
Name
Owned For
Owner Type
Purchase Details
Closed on
Aug 30, 2004
Sold by
Turley Barbara W
Bought by
Kannal Ray W and Kannal Elizabeth P
Current Estimated Value
Purchase Details
Closed on
Nov 11, 2001
Sold by
Barr Lois R
Bought by
Turley Barbara W
Home Financials for this Owner
Home Financials are based on the most recent Mortgage that was taken out on this home.
Original Mortgage
$100,000
Interest Rate
6.68%
Mortgage Type
Purchase Money Mortgage
Purchase Details
Closed on
Jan 12, 1996
Sold by
Grandall Genevieve
Bought by
Barr Lois R
Home Financials for this Owner
Home Financials are based on the most recent Mortgage that was taken out on this home.
Original Mortgage
$86,000
Interest Rate
7.36%
Mortgage Type
New Conventional
Purchase Details
Closed on
Jun 1, 1987
Create a Home Valuation Report for This Property
The Home Valuation Report is an in-depth analysis detailing your home's value as well as a comparison with similar homes in the area
Home Values in the Area
Average Home Value in this Area
Purchase History
| Date | Buyer | Sale Price | Title Company |
|---|---|---|---|
| Kannal Ray W | $160,000 | Chicago Tit | |
| Turley Barbara W | $156,000 | -- | |
| Barr Lois R | $125,000 | -- | |
| -- | $97,000 | -- |
Source: Public Records
Mortgage History
| Date | Status | Borrower | Loan Amount |
|---|---|---|---|
| Previous Owner | Turley Barbara W | $100,000 | |
| Previous Owner | Barr Lois R | $86,000 |
Source: Public Records
Tax History Compared to Growth
Tax History
| Year | Tax Paid | Tax Assessment Tax Assessment Total Assessment is a certain percentage of the fair market value that is determined by local assessors to be the total taxable value of land and additions on the property. | Land | Improvement |
|---|---|---|---|---|
| 2024 | $2,650 | $68,850 | $16,450 | $52,400 |
| 2023 | $2,644 | $68,850 | $16,450 | $52,400 |
| 2022 | $1,799 | $43,440 | $7,110 | $36,330 |
| 2021 | $1,802 | $43,440 | $7,110 | $36,330 |
| 2020 | $1,805 | $43,440 | $7,110 | $36,330 |
| 2019 | $1,421 | $32,170 | $5,250 | $26,920 |
| 2018 | $1,748 | $32,170 | $5,250 | $26,920 |
| 2017 | $1,420 | $32,170 | $5,250 | $26,920 |
| 2016 | $2,289 | $43,300 | $6,020 | $37,280 |
| 2015 | $2,078 | $43,300 | $6,020 | $37,280 |
| 2014 | $2,083 | $43,300 | $6,020 | $37,280 |
| 2013 | $1,095 | $45,570 | $6,335 | $39,235 |
Source: Public Records
Map
Nearby Homes
- 6448 Sharon Woods Blvd Unit B
- 2120 Willowick Dr Unit B
- 6496 Hearthstone Ave
- 1947 Rockdale Dr Unit 33
- 6355 Johnanne St
- 6658 Walbridge St
- 6407 Skywae Dr
- 6245 Sharon Woods Blvd
- 2197 Bayfield Dr
- 1635 Tendril Ct
- 2292 Laurelwood Dr Unit 2292L
- 6342 Bellmeadow Dr
- 6458 Faircrest Rd
- 6048 Pinemoor St
- 6407 Faircrest Rd
- 2250 Webster Canyon Ct
- 1421 Bosworth Place
- 1409 Bosworth Place
- 1549 Alpine Dr
- 2727 Patrick Ave
- 2032 Willowick Cir Unit 4C
- 2024 Willowick Cir Unit 4A
- 2024 Willowick Cir Unit A
- 2036 Willowick Cir Unit 4D
- 2036 Willowick Cir Unit D
- 2040 Willowick Cir
- 2043 Willowick Cir
- 2043 Willowick Cir Unit D
- 6500 Sharon Woods Blvd Unit 3A
- 6494 Sharon Woods Blvd Unit 3B
- 6494 Sharon Woods Blvd Unit B
- 2044 Willowick Cir
- 2049 Willowick Cir Unit C
- 6486 Sharon Woods Blvd
- 6486 Sharon Woods Blvd Unit C
- 2048 Willowick Cir
- 2055 Willowick Cir Unit 8B
- 2055 Willowick Cir Unit B
- 6480 Sharon Woods Blvd Unit 3D
- 6480 Sharon Woods Blvd Unit D
