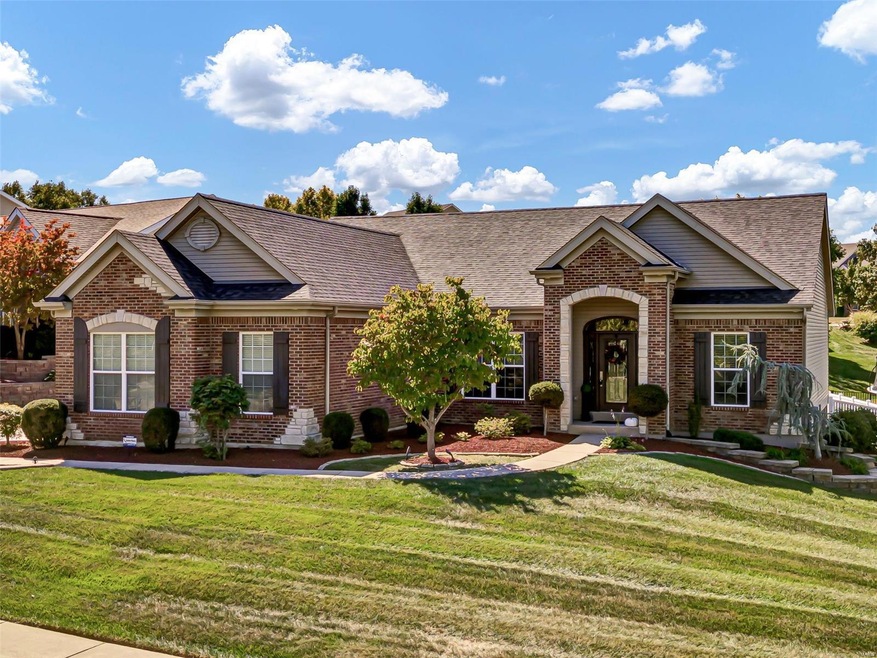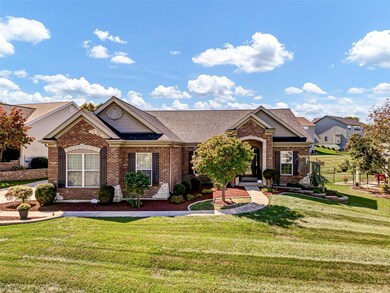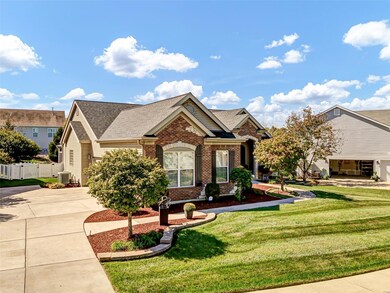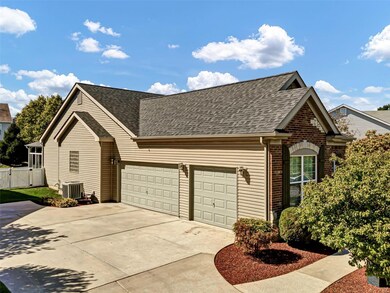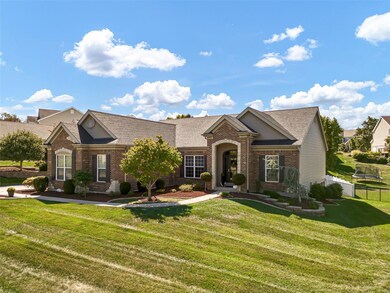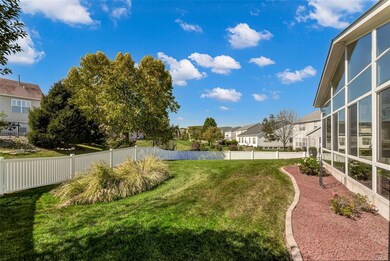
2029 Avalon Mist Cir O Fallon, MO 63368
Estimated Value: $502,000 - $548,000
Highlights
- Primary Bedroom Suite
- Vaulted Ceiling
- Wood Flooring
- Open Floorplan
- Ranch Style House
- Granite Countertops
About This Home
As of November 2022This immaculate split bedroom ranch shows like a display! Brick & stone elevation, a 3 car side entry garage, custom front door, landscaping, fenced yard, patio for entertaining, exterior accent lighting & a 23x14 four seasons room. Meticulously maintained home with NEW: architectural roof, windows on the back of the home, granite kitchen counters, oversized kitchen sink, formal dining room flooring, interior lighting & garbage disposal. The primary suite offers a WIC, private bath w/ new custom shower, jetted tub, & dual adult height vanities. Other features: vaults, irrigation system, central vac, security system, SS appliances (refr. to stay), cozy gas fireplace, built in shelves, MFL, California closet systems, WIC each bedroom, whole house speakers, custom window treatments, cedar closet in LL with a built-in wall safe, 42” kitchen cabinets w/ hardware, under cabinet lights, hall bath w/ adult ht vanity & comfort height toilet. Walking trail in the subdivision, golf carts allowed!
Home Details
Home Type
- Single Family
Est. Annual Taxes
- $5,060
Year Built
- Built in 2006
Lot Details
- 0.28 Acre Lot
- Fenced
- Sprinkler System
HOA Fees
- $27 Monthly HOA Fees
Parking
- 3 Car Attached Garage
- Side or Rear Entrance to Parking
- Garage Door Opener
Home Design
- Ranch Style House
- Traditional Architecture
- Brick or Stone Veneer Front Elevation
- Vinyl Siding
Interior Spaces
- 2,089 Sq Ft Home
- Open Floorplan
- Central Vacuum
- Built In Speakers
- Built-in Bookshelves
- Vaulted Ceiling
- Ceiling Fan
- Gas Fireplace
- Tilt-In Windows
- Window Treatments
- Bay Window
- Entrance Foyer
- Great Room with Fireplace
- Breakfast Room
- Formal Dining Room
- Lower Floor Utility Room
- Laundry on main level
- Wood Flooring
Kitchen
- Breakfast Bar
- Gas Oven or Range
- Microwave
- Stainless Steel Appliances
- Granite Countertops
- Built-In or Custom Kitchen Cabinets
- Disposal
Bedrooms and Bathrooms
- 3 Main Level Bedrooms
- Primary Bedroom Suite
- Split Bedroom Floorplan
- Walk-In Closet
- 2 Full Bathrooms
- Dual Vanity Sinks in Primary Bathroom
- Whirlpool Tub and Separate Shower in Primary Bathroom
Basement
- Basement Fills Entire Space Under The House
- Sump Pump
- Rough-In Basement Bathroom
Home Security
- Security System Owned
- Fire and Smoke Detector
Outdoor Features
- Patio
- Enclosed Glass Porch
Schools
- Twin Chimneys Elem. Elementary School
- Ft. Zumwalt West Middle School
- Ft. Zumwalt West High School
Utilities
- Forced Air Heating and Cooling System
- Heating System Uses Gas
- Underground Utilities
- Gas Water Heater
Listing and Financial Details
- Assessor Parcel Number 2-113A-9335-00-0033.0000000
Ownership History
Purchase Details
Home Financials for this Owner
Home Financials are based on the most recent Mortgage that was taken out on this home.Purchase Details
Home Financials for this Owner
Home Financials are based on the most recent Mortgage that was taken out on this home.Purchase Details
Home Financials for this Owner
Home Financials are based on the most recent Mortgage that was taken out on this home.Purchase Details
Home Financials for this Owner
Home Financials are based on the most recent Mortgage that was taken out on this home.Purchase Details
Similar Homes in the area
Home Values in the Area
Average Home Value in this Area
Purchase History
| Date | Buyer | Sale Price | Title Company |
|---|---|---|---|
| Diefenbach Werner | -- | Investors Title | |
| Modglin Brian K | $288,000 | None Available | |
| Porter Douglas L | -- | None Available | |
| Hitt Michael S | -- | Ust | |
| Taylor Morley Inc | -- | Ust |
Mortgage History
| Date | Status | Borrower | Loan Amount |
|---|---|---|---|
| Open | Diefenbach Werner | $300,001 | |
| Previous Owner | Modglin Brian K | $201,600 | |
| Previous Owner | Porter Douglas L | $223,920 | |
| Previous Owner | Hitt Michael S | $254,500 | |
| Previous Owner | Hitt Michael S | $302,300 | |
| Previous Owner | Hitt Michael S | $328,000 | |
| Previous Owner | Hitt Michael S | $40,950 |
Property History
| Date | Event | Price | Change | Sq Ft Price |
|---|---|---|---|---|
| 11/28/2022 11/28/22 | Sold | -- | -- | -- |
| 10/08/2022 10/08/22 | Pending | -- | -- | -- |
| 10/05/2022 10/05/22 | For Sale | $499,900 | -- | $239 / Sq Ft |
Tax History Compared to Growth
Tax History
| Year | Tax Paid | Tax Assessment Tax Assessment Total Assessment is a certain percentage of the fair market value that is determined by local assessors to be the total taxable value of land and additions on the property. | Land | Improvement |
|---|---|---|---|---|
| 2023 | $5,060 | $81,344 | $0 | $0 |
| 2022 | $4,050 | $60,492 | $0 | $0 |
| 2021 | $4,047 | $60,492 | $0 | $0 |
| 2020 | $3,658 | $52,804 | $0 | $0 |
| 2019 | $3,645 | $52,804 | $0 | $0 |
| 2018 | $3,978 | $55,161 | $0 | $0 |
| 2017 | $3,957 | $55,161 | $0 | $0 |
| 2016 | $3,677 | $51,081 | $0 | $0 |
| 2015 | $3,384 | $51,081 | $0 | $0 |
| 2014 | $4,592 | $67,643 | $0 | $0 |
Agents Affiliated with this Home
-
Heather Mohr

Seller's Agent in 2022
Heather Mohr
Fox & Riley Real Estate
(314) 402-6816
1 in this area
43 Total Sales
-
Barbara Lane

Buyer's Agent in 2022
Barbara Lane
Right Lane Realty, LLC
(636) 578-7149
2 in this area
69 Total Sales
Map
Source: MARIS MLS
MLS Number: MIS22064816
APN: 2-113A-9335-00-0033.0000000
- 316 Sir Calvert Ct
- 103 Preston Cir
- 223 Falcon Hill Dr
- 745 Thayer Ct
- 706 Falcon Hill Trail
- 375 Falcon Hill Dr
- 108 Boatside Ct
- 835 Hawk Run Trail
- 7253 Highway N
- 646 Hawk Run Dr Unit 44A
- 2329 Plum Grove Dr
- 537 Montrachet Dr
- 2 Expedition Ct
- 7253 Van Gogh Dr
- 7140 Oak Stream Dr
- 7219 Watsons Parish Dr
- 1 Pine Forest Ct
- 6998 Route N
- 6 Rock Church Dr
- 1166 Saint Theresa Dr
- 2029 Avalon Mist Cir
- 2025 Avalon Mist Cir
- 0Lot 12 Avalon Mist Cir
- 309 Sir Calvert Ct
- 2033 Avalon Mist Cir
- 2023 Avalon Mist Cir
- 307 Sir Calvert Ct
- 2028 Avalon Mist Cir
- 2030 Avalon Mist Cir
- 2026 Avalon Mist Cir
- 2024 Avalon Mist Cir
- 2035 Avalon Mist Cir
- 2021 Avalon Mist Cir
- 311 Sir Calvert Ct
- 305 Sir Calvert Ct
- 2022 Avalon Mist Cir
- 15 Congressional Way Ct
- 17 Congressional Way Ct
- 13 Congressional Way Ct
- 313 Sir Calvert Ct
