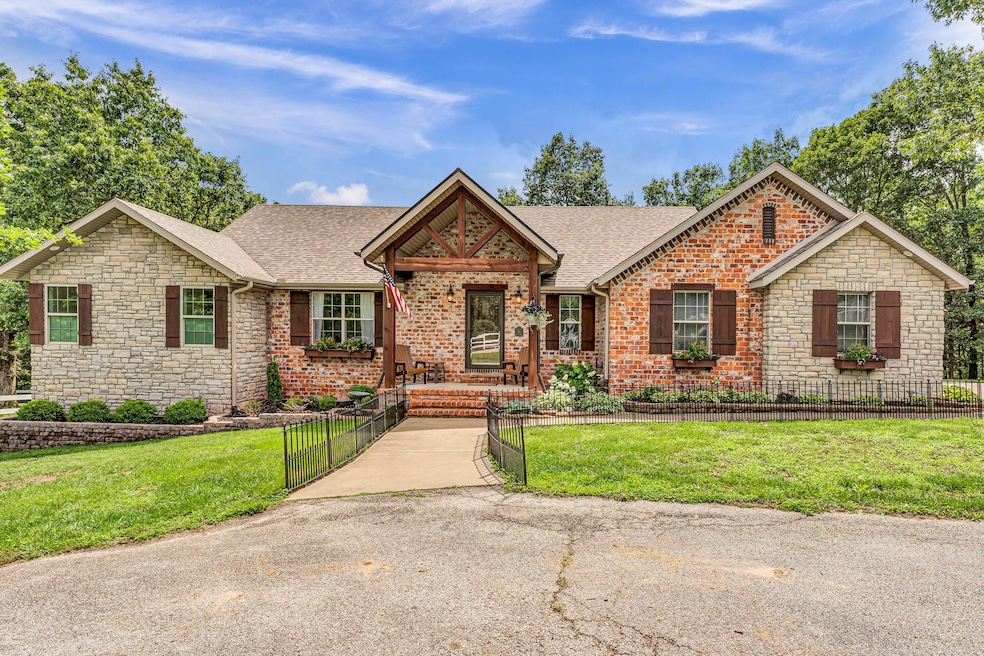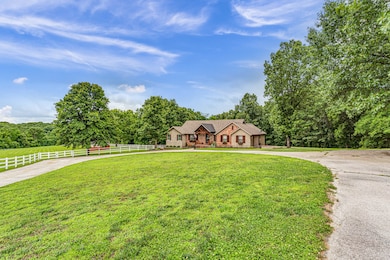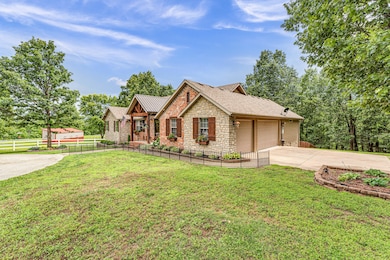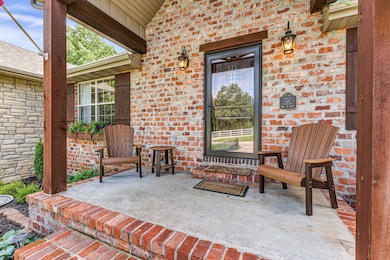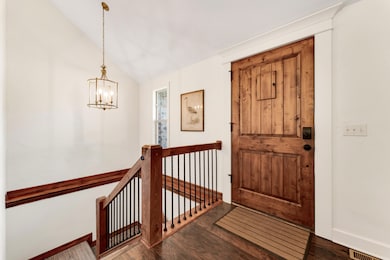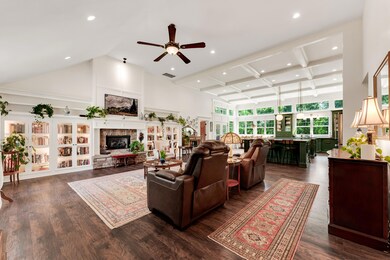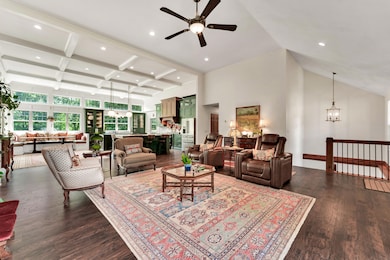Welcome to one of the very illustrious, exclusive, equestrian, gated estates tucked in the rolling hills of the beautiful Ozarks—25 breathtaking acres just minutes from Highway 65.
This picturesque property is framed by lush green pastures, mature hardwoods, white vinyl fencing, and sweeping Ozark views. Horse lovers will appreciate the well-equipped barn with a cedar tack room, individual paddocks, and a dedicated riding arena—a true equestrian paradise.
Inside the recently expanded and remodeled 4+ bedroom home, you'll find magazine-worthy design. The chef's kitchen boasts granite countertops with a soapstone look, an imported Hallman gas range, two oversized islands, a built-in mixer lift, dedicated ice maker, and a butler's pantry fully outfitted with a second oven, dishwasher, fridge, freezer, sink, and extensive storage.
The open floor plan features soaring ceilings, gorgeous wood floors, and spaces ideal for entertaining. The primary suite includes dual vanities and toilets, a spacious walk-in closet with private laundry, and a spa-like bathroom. A second main-level bedroom features its own ensuite bath.
The finished walkout basement adds even more living space with a large family room, additional bedrooms, two full bathrooms, office, and screened-in porch overlooking the fenced backyard—perfect for pets and play.
Meticulously maintained, this rare estate blends luxury and lifestyle in one of the Ozarks' most desirable settings. Don't miss your chance to own a piece of equestrian elegance.

