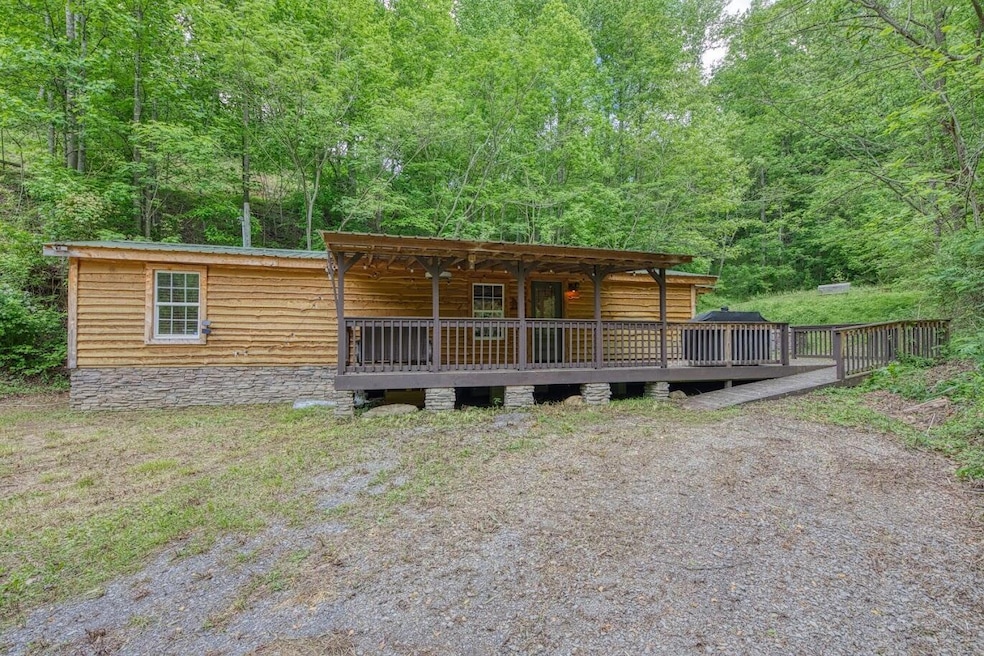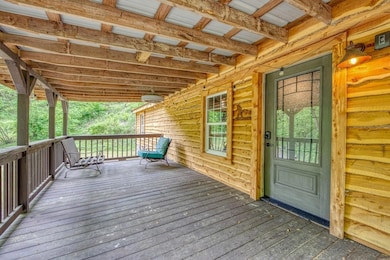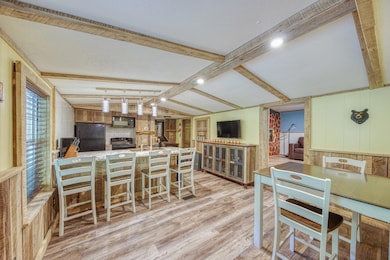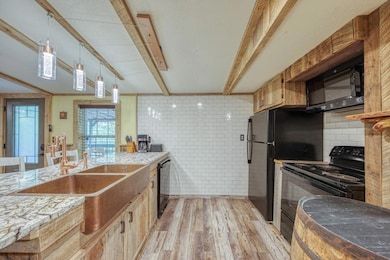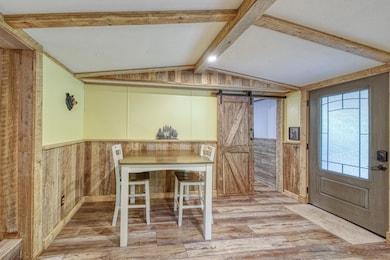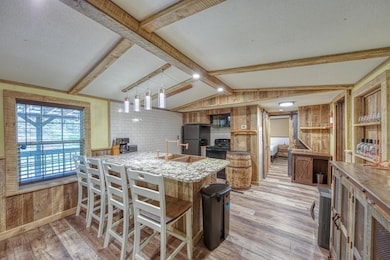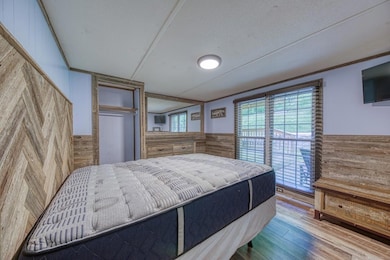
2029 Mountain Spring Way Sevierville, TN 37876
Estimated payment $1,206/month
Highlights
- Ranch Style House
- Solid Surface Countertops
- Covered patio or porch
- Gatlinburg Pittman High School Rated A-
- No HOA
- Recessed Lighting
About This Home
Smoky Mountain charm meets investment potential! This beautifully updated 2BR/2BA cabin-style mobile home is set up to be a thriving short-term rental — and it's packed with thoughtful details your guests (or you!) will love. From the modern electric fireplace to the gorgeous hammered copper farmhouse sink, every corner feels special. This home is on a permanent foundation. The split-bedroom layout offers privacy, while the open-concept kitchen features a center island, breakfast bar, and a dining area perfect for gathering. French doors lead to a covered side porch with a hot tub — your own relaxing retreat after a day in the Smokies. You'll also love the spacious full baths, including a walk-in shower in the primary and a tub/shower combo in the second. Wrapped in cedar siding and tucked on .8 acre, this home has that cozy cabin feel with plenty of yard space, a large covered front porch, and ramp access for easy entry. All just minutes from both Pigeon Forge and Gatlinburg, yet private and peaceful. Turn-key, likely income-producing, and full of personality — your Smoky Mountain dream getaway is calling. Will you answer?
Home Details
Home Type
- Single Family
Est. Annual Taxes
- $106
Year Built
- Built in 1996
Lot Details
- 0.8 Acre Lot
- Lot Dimensions are 215.65x49.58
- Property fronts a private road
- Property fronts a county road
- Level Lot
- Irregular Lot
Home Design
- Ranch Style House
- Combination Foundation
- Block Foundation
- Wood Siding
- Cedar
Interior Spaces
- 1,048 Sq Ft Home
- Recessed Lighting
- Metal Fireplace
- Electric Fireplace
- Living Room with Fireplace
- Laminate Flooring
Kitchen
- Electric Range
- Microwave
- Dishwasher
- Kitchen Island
- Solid Surface Countertops
Bedrooms and Bathrooms
- 2 Bedrooms
- 2 Full Bathrooms
Laundry
- Laundry in Hall
- Washer
Accessible Home Design
- Accessible Approach with Ramp
Outdoor Features
- Covered patio or porch
- Outdoor Grill
Utilities
- Forced Air Heating and Cooling System
- Heat Pump System
- Water Not Available
- Private Water Source
- Well
- Electric Water Heater
- Septic Tank
- Sewer Not Available
Community Details
- No Home Owners Association
Listing and Financial Details
- Assessor Parcel Number 106 056.08
Map
Home Values in the Area
Average Home Value in this Area
Property History
| Date | Event | Price | Change | Sq Ft Price |
|---|---|---|---|---|
| 06/13/2025 06/13/25 | Pending | -- | -- | -- |
| 06/06/2025 06/06/25 | Price Changed | $214,900 | 0.0% | $205 / Sq Ft |
| 06/06/2025 06/06/25 | For Sale | $214,900 | -6.2% | $205 / Sq Ft |
| 05/28/2025 05/28/25 | Pending | -- | -- | -- |
| 05/07/2025 05/07/25 | For Sale | $229,000 | -26.1% | $219 / Sq Ft |
| 07/22/2022 07/22/22 | Sold | $310,000 | 0.0% | $296 / Sq Ft |
| 07/09/2022 07/09/22 | Pending | -- | -- | -- |
| 07/08/2022 07/08/22 | For Sale | $310,000 | -- | $296 / Sq Ft |
Similar Homes in Sevierville, TN
Source: Lakeway Area Association of REALTORS®
MLS Number: 707501
- 2030 Mountain Spring Way
- 1452 Cupid Way
- 4541 Shangrila Way
- 4521 Shangrila Way
- 4508 Shangrila Way
- 4430 Shangrila Way
- 1344 Ogle Rd
- 0 Cupid Way
- Lot 32 Cupid Way
- 4548 Shangrila Way
- 0 Pea Hollow Rd Unit 1305555
- 1303 Cupid Way
- 4535 Holly Forest Way
- 814 Gnatty Branch Rd
- 1650 Joshua Way
- 1639 Joshua Way
- 650 Silver Poplar Ln
- 1615 Upper Middle Creek Rd
- 763 Ski View Ln
- 406 King Branch Rd
