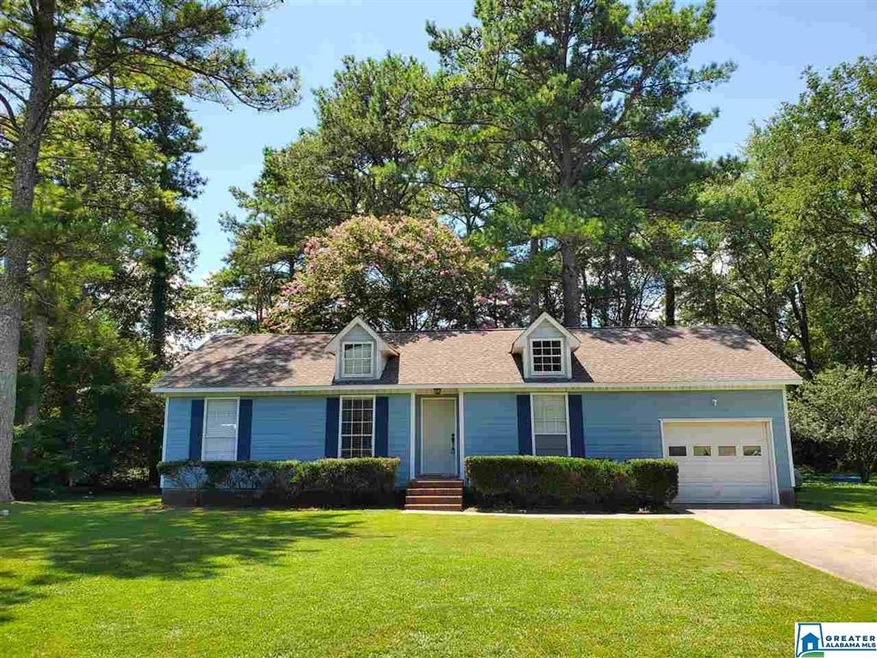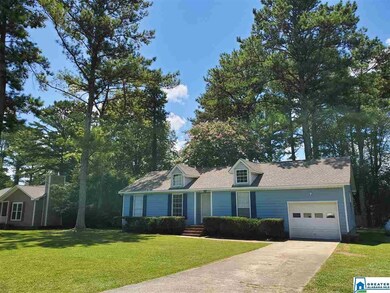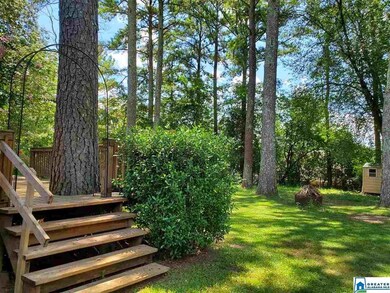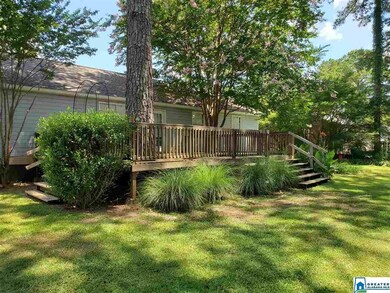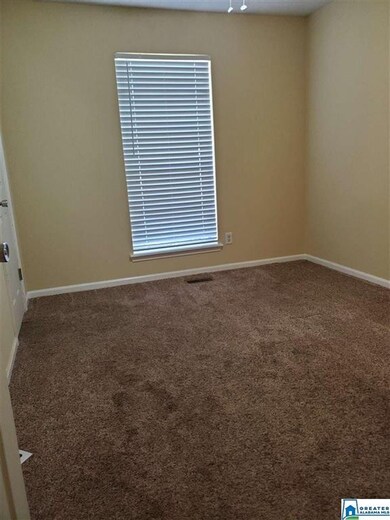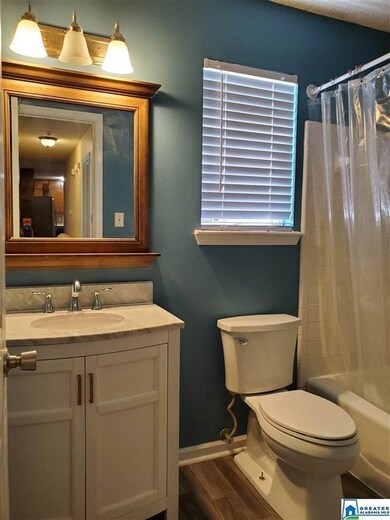
Estimated Value: $190,000 - $217,000
Highlights
- Deck
- Attic
- Stone Countertops
- Wood Flooring
- Great Room
- Double Convection Oven
About This Home
As of August 2020BEST OF BOTH WORLDS. THIS GREAT FIND WON'T LAST LONG. CITY OF LEEDS WITH ST. CLAIR COUNTY TAXES. NEW ROOF, NEW SIDING ON FRONT AND PAINT,NEW UPDATES AND FLOORING IN BATHS AND NEW PAINT IN BEDS AND BATHS. THIS DREAM HOME IS UNIQUELY PLACED ON THE BACK SIDE IN THE BEAUTIFUL PINES ON PHILLIP CIRCLE IN LEEDS. THIS LOVELY 3 BEDROOM 2 FULL BATH HOME IS MINUTES AWAY FROM DOWNTOWN LEEDS AND I-20 EXIT. WALK INTO A GREATROOM AND THEN TO THE KITCHEN. GARAGE TO THE BACK WITH LAUNDRYROOM UPDATES IN BATHROOMS AND SHIPLAP IN BEDROOM REALLY SETS THE STAGE. WALK OUT THE BACK INTO HUGE DECK UNDER A CANOPY OF BEAUTIFUL TREES IN THE LARGE FLAT BACKYARD.
Home Details
Home Type
- Single Family
Est. Annual Taxes
- $350
Year Built
- Built in 1986
Lot Details
- 0.4
Parking
- 1 Car Garage
- Front Facing Garage
- Driveway
Home Design
- HardiePlank Siding
Interior Spaces
- 1,134 Sq Ft Home
- 1-Story Property
- Great Room
- Crawl Space
- Pull Down Stairs to Attic
Kitchen
- Double Convection Oven
- Electric Oven
- Stove
- Built-In Microwave
- Dishwasher
- Stainless Steel Appliances
- Stone Countertops
Flooring
- Wood
- Carpet
- Vinyl
Bedrooms and Bathrooms
- 3 Bedrooms
- Walk-In Closet
- 2 Full Bathrooms
- Bathtub and Shower Combination in Primary Bathroom
- Linen Closet In Bathroom
Laundry
- Laundry Room
- Laundry on main level
- Laundry in Garage
- Washer and Electric Dryer Hookup
Utilities
- Central Heating and Cooling System
- Gas Water Heater
- Septic Tank
Additional Features
- Deck
- 0.4 Acre Lot
Community Details
- $12 Other Monthly Fees
Listing and Financial Details
- Assessor Parcel Number 26-05-16-1-001-028.001
Ownership History
Purchase Details
Home Financials for this Owner
Home Financials are based on the most recent Mortgage that was taken out on this home.Purchase Details
Home Financials for this Owner
Home Financials are based on the most recent Mortgage that was taken out on this home.Purchase Details
Purchase Details
Home Financials for this Owner
Home Financials are based on the most recent Mortgage that was taken out on this home.Similar Homes in Leeds, AL
Home Values in the Area
Average Home Value in this Area
Purchase History
| Date | Buyer | Sale Price | Title Company |
|---|---|---|---|
| Wheatley David Robert | $117,500 | None Available | |
| Woychesin Patrick | $88,369 | None Available | |
| Secretary Of Housing & Urban Development | $75,600 | None Available | |
| Smith Jacob F | $119,900 | None Available |
Mortgage History
| Date | Status | Borrower | Loan Amount |
|---|---|---|---|
| Previous Owner | Smith Jacob F | $122,735 | |
| Previous Owner | Smith Jacob F | $119,900 |
Property History
| Date | Event | Price | Change | Sq Ft Price |
|---|---|---|---|---|
| 08/06/2020 08/06/20 | Sold | $117,500 | -3.7% | $104 / Sq Ft |
| 07/27/2020 07/27/20 | Pending | -- | -- | -- |
| 07/25/2020 07/25/20 | For Sale | $122,000 | +38.1% | $108 / Sq Ft |
| 07/18/2016 07/18/16 | Sold | $88,369 | -1.8% | $78 / Sq Ft |
| 05/10/2016 05/10/16 | Pending | -- | -- | -- |
| 05/02/2016 05/02/16 | For Sale | $90,000 | -- | $79 / Sq Ft |
Tax History Compared to Growth
Tax History
| Year | Tax Paid | Tax Assessment Tax Assessment Total Assessment is a certain percentage of the fair market value that is determined by local assessors to be the total taxable value of land and additions on the property. | Land | Improvement |
|---|---|---|---|---|
| 2024 | $1,157 | $26,772 | $6,260 | $20,512 |
| 2023 | $1,157 | $22,988 | $5,260 | $17,728 |
| 2022 | $993 | $22,988 | $5,260 | $17,728 |
| 2021 | $893 | $22,988 | $5,260 | $17,728 |
| 2020 | $387 | $21,694 | $5,250 | $16,444 |
| 2019 | $382 | $9,819 | $2,625 | $7,194 |
| 2018 | $327 | $8,560 | $0 | $0 |
| 2017 | $299 | $8,560 | $0 | $0 |
| 2016 | $301 | $8,560 | $0 | $0 |
| 2015 | $299 | $8,560 | $0 | $0 |
| 2014 | $299 | $8,620 | $0 | $0 |
Agents Affiliated with this Home
-
Eve Johnson
E
Seller's Agent in 2020
Eve Johnson
Real Broker LLC
(205) 948-7592
5 in this area
26 Total Sales
-
Jane Grace

Buyer's Agent in 2020
Jane Grace
Epique Inc
(205) 601-5115
4 in this area
22 Total Sales
-

Seller's Agent in 2016
Brian Bentley
Century 21 J Carter & Company
-
Andy Watkins

Buyer's Agent in 2016
Andy Watkins
Bob Watkins Realty
(205) 541-1275
25 in this area
101 Total Sales
Map
Source: Greater Alabama MLS
MLS Number: 890451
APN: 26-05-16-1-001-028.001
- 8684 Clarke Ln
- 1971 Clarke Rd
- 8659 Clarke Ln
- 2069 Phillips Cir
- 8613 Clarke Ln
- 8445 Lanewood Cir
- 2000 Oxford Cir
- 8332 Cahaba Crossing Cir
- 1601 Windsor Ln
- 1345 Ashville Rd
- 8616 Bryson Ln
- 8211 Baker Rd
- 8520 Rockhampton St
- 8852 Rockhampton St
- 9008 Rockhampton St
- 9012 Rockhampton St
- 1828 Lane Dr
- 8126 Douglas Ave
- 9005 Rockhampton St
- 9013 Rockhampton St
- 2029 Phillips Cir
- 2025 Phillips Cir
- 2033 Phillips Cir
- 1916 Kent Cir
- 1917 Kent Cir
- 2037 Phillips Cir
- 1912 Kent Cir
- 2010 Phillips Cir
- 8680 Clarke Ln
- 8684 Clarke Ln
- 2017 Phillips Cir
- 2041 Phillips Cir
- 2003 Phillips Cir
- 8676 Clarke Ln
- 1828 Tyler Cir
- 1832 Tyler Cir
- 2036 Phillips Cir
- 1519 Phillips Cir
- 1909 Kent Cir
- 8672 Clarke Ln
