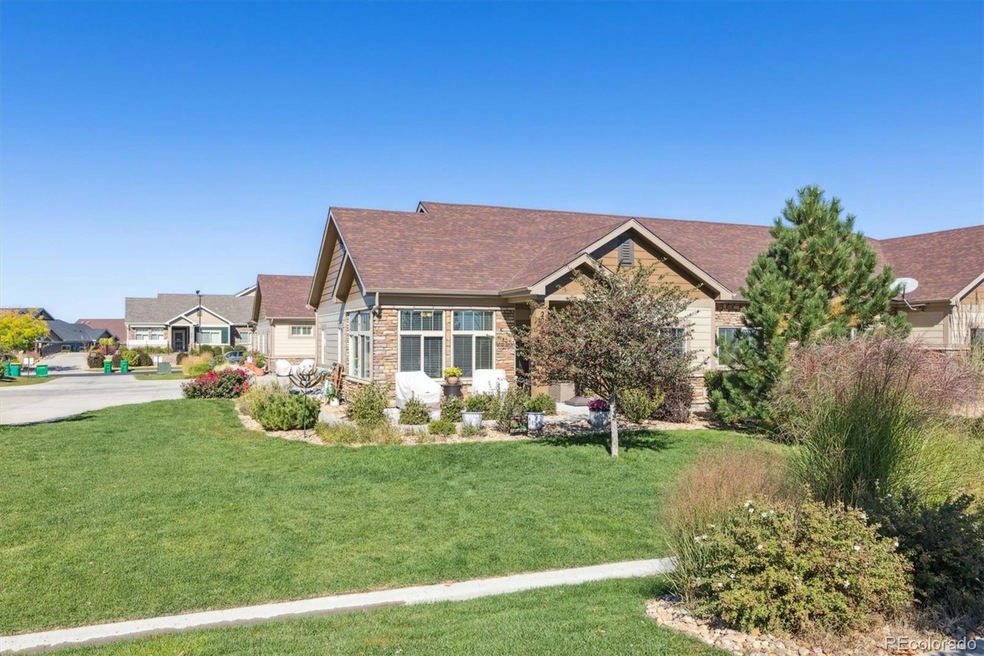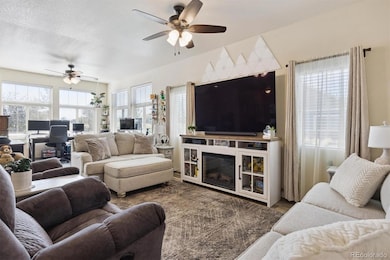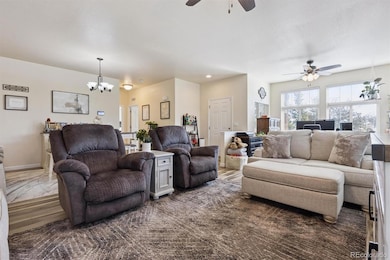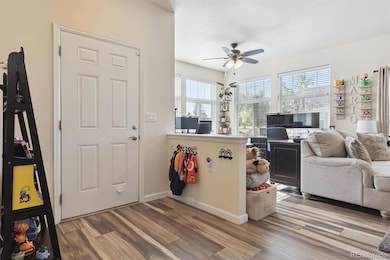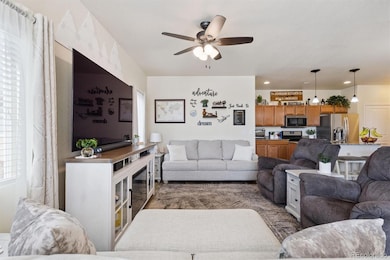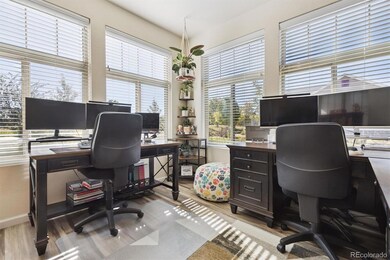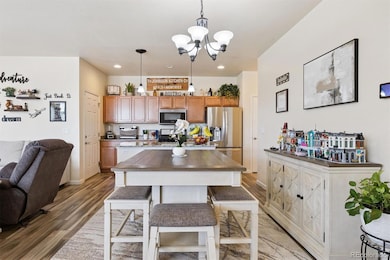2029 S Flanders Way Unit C Aurora, CO 80013
Sterling Hills NeighborhoodEstimated payment $3,473/month
Highlights
- Located in a master-planned community
- Clubhouse
- Community Pool
- Primary Bedroom Suite
- Granite Countertops
- Front Porch
About This Home
Discover the perfect blend of comfort and convenience in this beautifully designed ranch-style condominium. The front porch is the perfect spot to relax and enjoy views of the park. Thoughtfully crafted with open, spacious rooms and high ceilings, this home offers a light-filled layout ideal for both relaxing and entertaining. Step inside and enjoy upgraded finishes throughout—bringing a touch of elegance to every corner including LVP flooring in the living areas and granite counters in the kitchen along with stainless appliances including a convection oven. From the modern kitchen to the inviting living areas, every detail has been designed for style and functionality. The spacious great room is open to the dining area and kitchen and large windows taking in the greenbelt and park views. There is also plenty of room in the great room to create an office area. The primary suite includes a spacious bath with double vanity and a generous walk-in closet. A secondary bedroom is great for guests or functions equally as a den/office and a full bath is conveniently located across the hall. Convenience features include easy one level living with no steps, central AC, an oversized garage with storage closet, garage door opener and a large laundry/mud room as well as a back patio area perfect for grilling. The exterior of this home was painted in September 2025. Located directly across from a scenic park, you’ll enjoy stunning views, walking trails, and green space just outside your front door—perfect for an active lifestyle or simply unwinding in nature. The Great Plains community offers many clubs and activities such as a book club, social nights, men’s breakfast and ladies lunch that you can enjoy. Nearby shopping and restaurants and easy access to E-470 make this an ideal location. With the ease of low-maintenance living, you’ll have more time to enjoy the things that matter most.
Listing Agent
RE/MAX Professionals Brokerage Email: RPALESE@CLASSICNHS.COM,303-522-5550 License #040004568 Listed on: 11/10/2025

Property Details
Home Type
- Condominium
Est. Annual Taxes
- $4,890
Year Built
- Built in 2016
Lot Details
- Two or More Common Walls
- Southeast Facing Home
- Front and Back Yard Sprinklers
HOA Fees
- $425 Monthly HOA Fees
Parking
- 2 Car Attached Garage
Home Design
- Entry on the 1st floor
- Frame Construction
- Composition Roof
- Stone Siding
Interior Spaces
- 1,622 Sq Ft Home
- 1-Story Property
- Entrance Foyer
- Living Room
- Dining Room
- Laundry in unit
Kitchen
- Range
- Microwave
- Dishwasher
- Kitchen Island
- Granite Countertops
- Disposal
Flooring
- Carpet
- Laminate
- Tile
Bedrooms and Bathrooms
- 2 Main Level Bedrooms
- Primary Bedroom Suite
- Walk-In Closet
Home Security
Eco-Friendly Details
- Smoke Free Home
Outdoor Features
- Patio
- Front Porch
Schools
- Side Creek Elementary School
- Mrachek Middle School
- Rangeview High School
Utilities
- Forced Air Heating and Cooling System
- Heating System Uses Natural Gas
- Natural Gas Connected
- Gas Water Heater
Listing and Financial Details
- Exclusions: Washer, dryer, Seller's personal possessions
- Assessor Parcel Number 035262201
Community Details
Overview
- Association fees include insurance, ground maintenance, maintenance structure, snow removal, trash
- 4 Units
- Great Plains Lifestyle Association, Phone Number (303) 530-0700
- Low-Rise Condominium
- Great Plains Community
- Great Plains Subdivision
- Located in a master-planned community
- Greenbelt
Amenities
- Clubhouse
Recreation
- Community Pool
Security
- Carbon Monoxide Detectors
- Fire and Smoke Detector
Map
Home Values in the Area
Average Home Value in this Area
Tax History
| Year | Tax Paid | Tax Assessment Tax Assessment Total Assessment is a certain percentage of the fair market value that is determined by local assessors to be the total taxable value of land and additions on the property. | Land | Improvement |
|---|---|---|---|---|
| 2024 | $4,691 | $31,115 | -- | -- |
| 2023 | $4,691 | $31,115 | $0 | $0 |
| 2022 | $4,261 | $27,056 | $0 | $0 |
| 2021 | $4,328 | $27,056 | $0 | $0 |
| 2020 | $4,610 | $0 | $0 | $0 |
| 2019 | $4,597 | $26,820 | $0 | $0 |
| 2018 | $4,486 | $25,913 | $0 | $0 |
Property History
| Date | Event | Price | List to Sale | Price per Sq Ft |
|---|---|---|---|---|
| 11/10/2025 11/10/25 | For Sale | $499,900 | -- | $308 / Sq Ft |
Purchase History
| Date | Type | Sale Price | Title Company |
|---|---|---|---|
| Quit Claim Deed | -- | Land Title Guarantee | |
| Special Warranty Deed | $353,316 | Land Title Guarantee Co |
Mortgage History
| Date | Status | Loan Amount | Loan Type |
|---|---|---|---|
| Previous Owner | $335,650 | New Conventional |
Source: REcolorado®
MLS Number: 8511518
APN: 1975-27-1-65-003
- 25000 E Pacific Dr
- 25020 E Pacific Dr
- 19303 E Asbury Dr Unit A
- 2246 S Ensenada St
- 2025 S Danube Way
- 20013 E Caspian Cir
- 1831 S Dunkirk St Unit 102
- 1881 S Dunkirk St Unit 201
- 2456 S Fundy Cir
- 2082 S Cathay Way
- 18998 E Utah Cir
- 19019 E Warren Dr Unit 207
- 2063 S Cathay Way
- 2544 S Fundy Cir
- 19117 E Harvard Dr
- 2430 S Jebel Way
- 19146 E Vassar Dr
- 18857 E Montana Dr
- 2569 S Flanders Ct
- 1537 S Ensenada St
- 19669 E Bails Place
- 2320 S Gibralter Way
- 19772 E Wesley Place
- 2451 S Fundy Cir
- 2513 S Genoa St
- 18895 E Utah Cir
- 18851 E Baltic Place
- 19246 E Idaho Place
- 2645 S Danube Way
- 2527 S Andes Cir
- 1417 S Biscay Way
- 1497 S Andes Way
- 18169 E Asbury Dr
- 19897 E Brown Place
- 2828 S Killarney Way
- 17964 E Utah Place
- 2110 S Uravan St
- 19891 E Dartmouth Ave
- 2853 S Biscay Ct
- 20387 E Dartmouth Dr
