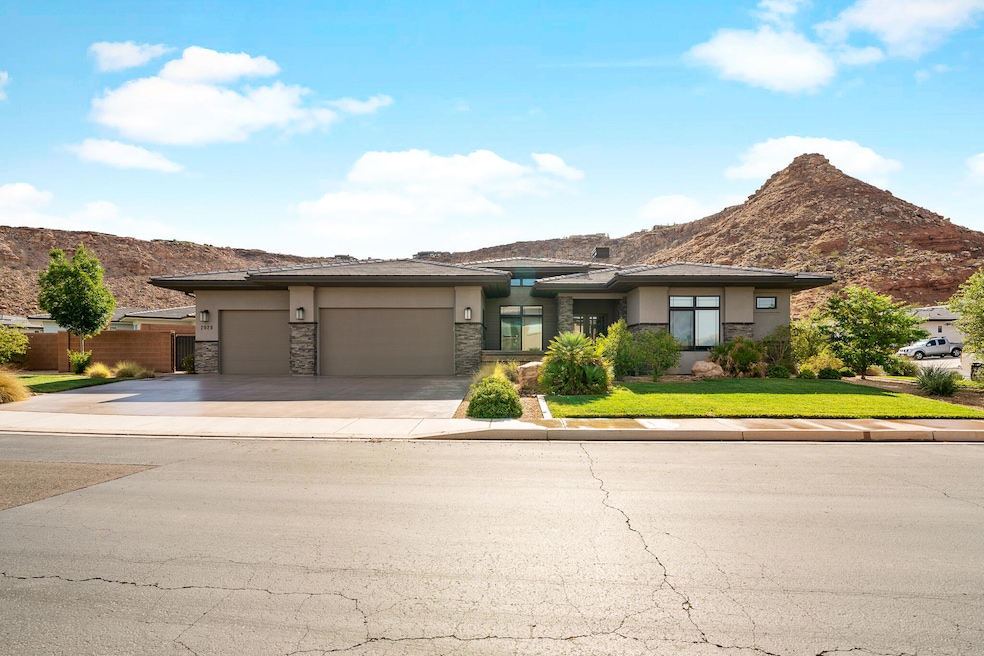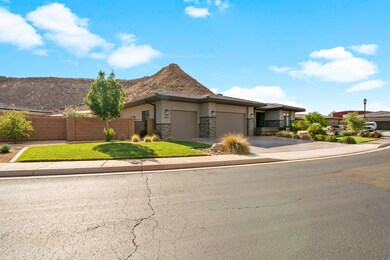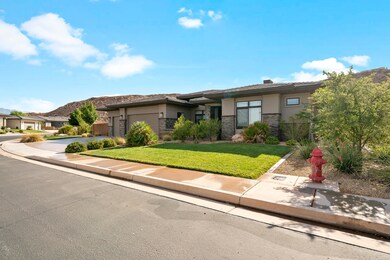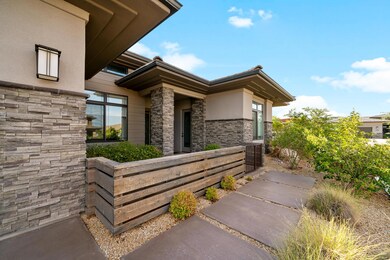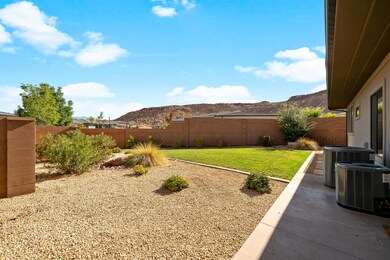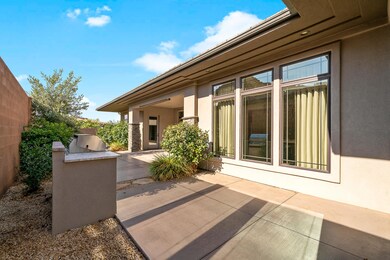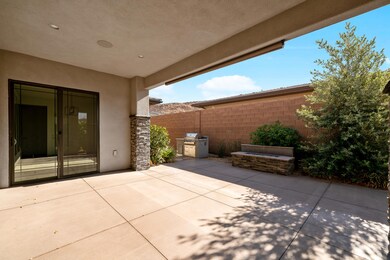
2029 S Sprag Ln Saint George, UT 84790
Estimated Value: $794,000 - $888,000
Highlights
- Casita
- Corner Lot
- Central Air
- Crimson View Elementary School Rated A-
- Attached Garage
- Property is Fully Fenced
About This Home
As of September 2022Beautiful 2017 parade of homes located in the Cotton Cove subdivision. Home includes a casita. Immaculate built in outdoor kitchen and built-in outdoor gas firepit. Home sits on .30 acres, short drive to shopping, hiking, restaurants and more!
Last Agent to Sell the Property
Bryan Knudson
FATHOM REALTY SG License #10086168-SA Listed on: 08/11/2022
Home Details
Home Type
- Single Family
Est. Annual Taxes
- $4,900
Year Built
- Built in 2017
Lot Details
- 0.3 Acre Lot
- Property is Fully Fenced
- Corner Lot
HOA Fees
- $21 Monthly HOA Fees
Parking
- Attached Garage
Home Design
- Slab Foundation
- Tile Roof
- Stucco Exterior
Interior Spaces
- 2,817 Sq Ft Home
- 1-Story Property
- Gas Fireplace
- Dishwasher
Bedrooms and Bathrooms
- 4 Bedrooms
- 4 Bathrooms
Outdoor Features
- Casita
Schools
- Bloomington Elementary School
- Desert Hills Middle School
- Desert Hills High School
Utilities
- Central Air
- Heating System Uses Natural Gas
- Heat Pump System
Community Details
- Cottam Cove Subdivision
Listing and Financial Details
- Assessor Parcel Number SG-CTC-1-48
Ownership History
Purchase Details
Home Financials for this Owner
Home Financials are based on the most recent Mortgage that was taken out on this home.Purchase Details
Purchase Details
Similar Homes in the area
Home Values in the Area
Average Home Value in this Area
Purchase History
| Date | Buyer | Sale Price | Title Company |
|---|---|---|---|
| Thew Kent D | -- | Eagle Gate Title Insurance Agc | |
| Beutler Valena R | -- | Southern Utah Title Co | |
| Wright & Associates Llc | -- | Integrated Title Ins Service |
Mortgage History
| Date | Status | Borrower | Loan Amount |
|---|---|---|---|
| Open | Thew Kent D | $450,000 |
Property History
| Date | Event | Price | Change | Sq Ft Price |
|---|---|---|---|---|
| 09/29/2022 09/29/22 | Sold | -- | -- | -- |
| 08/29/2022 08/29/22 | Off Market | -- | -- | -- |
| 08/11/2022 08/11/22 | For Sale | $850,000 | -- | $302 / Sq Ft |
Tax History Compared to Growth
Tax History
| Year | Tax Paid | Tax Assessment Tax Assessment Total Assessment is a certain percentage of the fair market value that is determined by local assessors to be the total taxable value of land and additions on the property. | Land | Improvement |
|---|---|---|---|---|
| 2023 | $587 | $423,335 | $82,500 | $340,835 |
| 2022 | $5,548 | $779,600 | $160,000 | $619,600 |
| 2021 | $4,900 | $564,700 | $115,000 | $449,700 |
| 2020 | $4,502 | $488,700 | $105,000 | $383,700 |
| 2019 | $4,404 | $467,000 | $95,000 | $372,000 |
| 2018 | $2,510 | $249,810 | $0 | $0 |
| 2017 | $1,737 | $167,915 | $0 | $0 |
| 2016 | $875 | $75,000 | $0 | $0 |
| 2015 | $875 | $75,000 | $0 | $0 |
Agents Affiliated with this Home
-
B
Seller's Agent in 2022
Bryan Knudson
FATHOM REALTY SG
-
TRACY SIERRA
T
Buyer's Agent in 2022
TRACY SIERRA
CENTURY 21 EVEREST IRON
(801) 372-6841
75 Total Sales
Map
Source: Washington County Board of REALTORS®
MLS Number: 22-234627
APN: 0935604
- 1543 E Dihedral Dr
- 1603 E Dihedral Dr
- 1603 Dihedral Dr
- 1658 Schrund Cir
- 1523 E Talus Way
- 1444 E 1850 S
- 2234 S Shellee
- 1775 S 1570 E
- 1853 E Jade Dr
- TBD 2050 St
- 1765 E 2250 S
- 2050 S 1400 E Unit 13
- 2050 S 1400 E Unit A101
- 2050 S 1400 E Unit 4
- 2050 S 1400 E Unit A122
- 2235 S 1400 E Unit 1
- 2040 S Pinnacle Cir
- 2029 S Sprag Ln
- 1585 E Talus Way
- 0 E Talus Way Unit 71
- 0 Talus Way Unit Lot 88 17-183813
- 0 Talus Way Unit Lot 90 17-182225
- 0 Talus Way Unit Lot 31 16-174564
- Lot 89 Talus Way
- 0 Talus Way Unit Lot 54 18-199526
- Lot 68 Talus Way
- 0 Talus Way Unit Lot 29
- 1549 E Talus Way
- 2026 S Sprag Ln
- 2012 S Sprag Ln
- 1566 Talus Way
- 1574 E Talus Way
- 2004 S Sprag Ln
- 1989 S Sprag Ln
- 1588 E Talus Way
- 1552 E Talus Way
- 1535 E Talus Way
