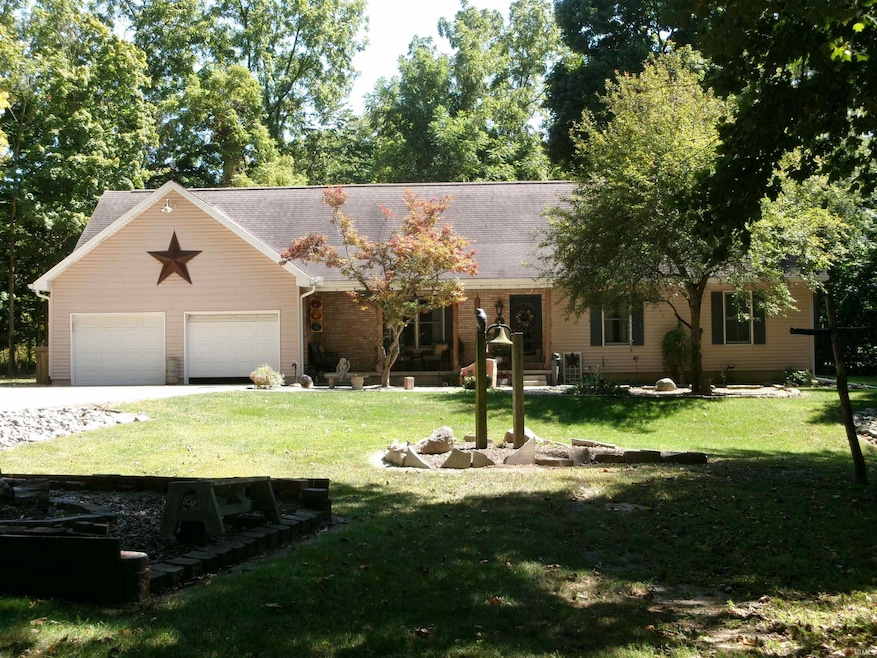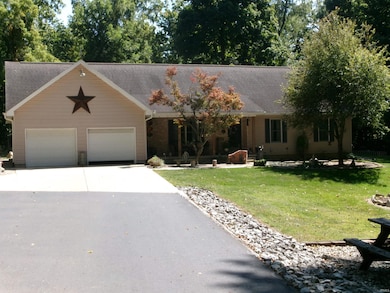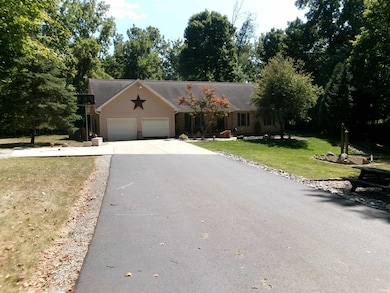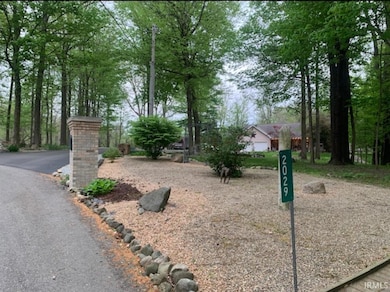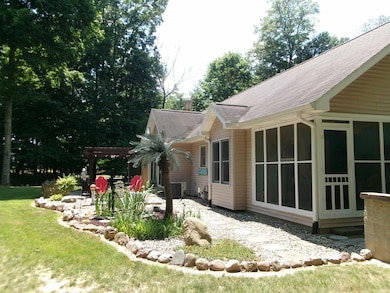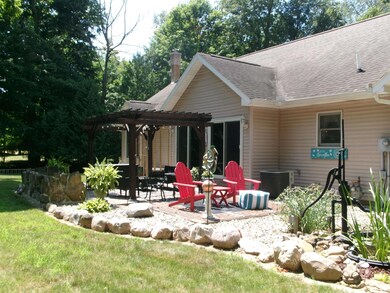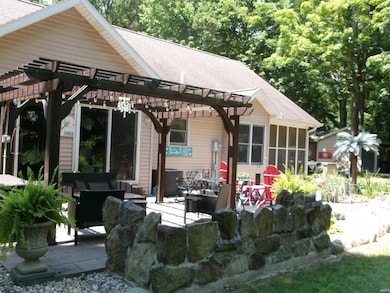Estimated payment $2,066/month
Highlights
- Primary Bedroom Suite
- 1.5-Story Property
- Stone Countertops
- Vaulted Ceiling
- Partially Wooded Lot
- Screened Porch
About This Home
CUSTOM BUILT, ONE OWNER, STUNNING HOME!! THIS 3 BEDROOM 2 1/2 BATH HOME, MASTER BEDROOM ENSUITE, KITCHEN COMES WITH STAINLESS STEEL APPLIANCES, GRANITE COUNTERS AND ROOM FOR 4 BAR SEATS. LARGE LOFT ROOM OVERLOOKS THE LIVING ROOM. DRY BASEMENT COULD BE FINISHED OR USED AS ITS BEEN. COMES WITH BAR AND STOOLS! THE YARD IS VERY NICELY LANDSCAPED AND HAS A BLACKTOP DRIVE! COUNTRY FEEL, BUT JUST MINUTES TO ANYTHING!
Listing Agent
Carriger Oldfather Realty, Inc Brokerage Phone: 765-469-1013 Listed on: 06/18/2025
Property Details
Home Type
- Condominium
Est. Annual Taxes
- $1,349
Year Built
- Built in 1992
Lot Details
- Landscaped
- Partially Wooded Lot
Parking
- 2 Car Attached Garage
- Garage Door Opener
- Driveway
Home Design
- Loft
- 1.5-Story Property
- Shingle Roof
- Vinyl Construction Material
Interior Spaces
- Vaulted Ceiling
- Ceiling Fan
- Screened Porch
- Home Security System
Kitchen
- Kitchen Island
- Stone Countertops
Flooring
- Carpet
- Laminate
- Ceramic Tile
Bedrooms and Bathrooms
- 3 Bedrooms
- Primary Bedroom Suite
- Bathtub with Shower
- Separate Shower
Laundry
- Laundry on main level
- Washer and Gas Dryer Hookup
Unfinished Basement
- Basement Fills Entire Space Under The House
- Block Basement Construction
Outdoor Features
- Balcony
- Patio
Location
- Suburban Location
Schools
- Pipe Creek/Maconaquah Elementary School
- Maconaquah Middle School
- Maconaquah High School
Utilities
- Forced Air Heating and Cooling System
- Window Unit Cooling System
- Heating System Uses Gas
- Private Water Source
- Private Sewer
- Cable TV Available
Community Details
- Timber Ridge Subdivision
- Community Fire Pit
- Fire and Smoke Detector
Listing and Financial Details
- Assessor Parcel Number 52-11-04-101-002.000-021
Map
Home Values in the Area
Average Home Value in this Area
Tax History
| Year | Tax Paid | Tax Assessment Tax Assessment Total Assessment is a certain percentage of the fair market value that is determined by local assessors to be the total taxable value of land and additions on the property. | Land | Improvement |
|---|---|---|---|---|
| 2024 | $1,349 | $199,700 | $28,500 | $171,200 |
| 2023 | $1,349 | $201,700 | $28,500 | $173,200 |
| 2022 | $1,142 | $206,300 | $28,500 | $177,800 |
| 2021 | $1,162 | $190,900 | $28,500 | $162,400 |
| 2020 | $994 | $190,900 | $28,500 | $162,400 |
| 2019 | $942 | $191,200 | $28,500 | $162,700 |
| 2018 | $887 | $191,200 | $28,500 | $162,700 |
| 2017 | $848 | $193,400 | $28,500 | $164,900 |
| 2016 | $803 | $190,200 | $28,500 | $161,700 |
| 2014 | $635 | $188,600 | $28,500 | $160,100 |
| 2013 | -- | $189,200 | $28,500 | $160,700 |
Property History
| Date | Event | Price | List to Sale | Price per Sq Ft |
|---|---|---|---|---|
| 11/13/2025 11/13/25 | Price Changed | $370,000 | -5.1% | $138 / Sq Ft |
| 10/23/2025 10/23/25 | Price Changed | $389,900 | -2.5% | $145 / Sq Ft |
| 09/25/2025 09/25/25 | Price Changed | $399,900 | -3.6% | $149 / Sq Ft |
| 09/08/2025 09/08/25 | Price Changed | $415,000 | -4.6% | $155 / Sq Ft |
| 08/06/2025 08/06/25 | Price Changed | $435,000 | -3.3% | $162 / Sq Ft |
| 06/18/2025 06/18/25 | For Sale | $449,900 | -- | $168 / Sq Ft |
Source: Indiana Regional MLS
MLS Number: 202523539
APN: 52-11-04-101-002.000-021
- 320 W 250 S
- 2389 S Wallick Rd
- 11 S Brownell St
- 357 W Main St
- 484 W 5th St
- 3047 S Wallick Rd
- 118 N Union St
- 183 W 3rd St
- 71 W Riverside Dr
- 312 W 6th St
- 226 W 5th St
- 75 W 2nd St
- Corner of W Kim Road and West Lakeview Dr
- Lot 1 W Kim Rd and N Striker Rd
- Lot 9 N Striker Rd and W Lakeview Dr
- 520 W 11th St
- 30 E Warren St
- 25 E Franklin St
- 136 1/2 W 7th St
- 371 & 383 W 12th St
- 59 W Riverside Dr Unit Upper
- 1852 S Business 31
- 2920 S Hilltop Dr
- 700 Bobtail Ct
- 548 Sycamore Trail
- 68 E Washington Ave
- 1010 N Lincoln St
- 1873 Warhawk Rd
- 127 W Jackson Unit 22 St Unit 22
- 127 W Jackson Unit 11 St Unit 11
- 127 W Jackson Unit 13 St Unit 13
- 127 W Jackson Unit 23 St Unit 23
- 127 W Jackson St
- 150 White Dr
- 494 N Wabash St
- 2083 W 425 N
- 362 E Hill St
- 1423 Johnson St
- 2900 N Apperson Way Unit 55
- 2900 N Apperson Way Unit 17
