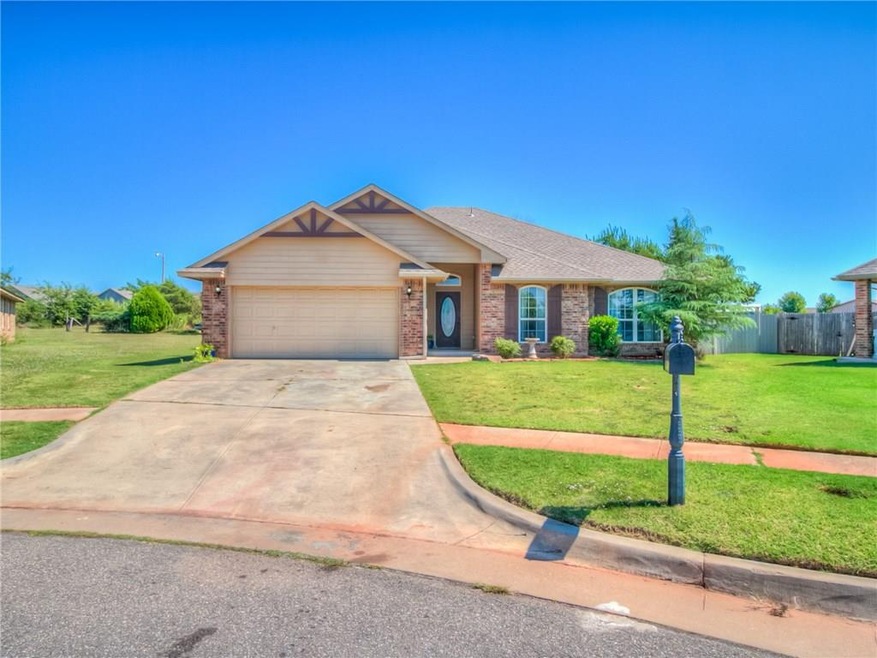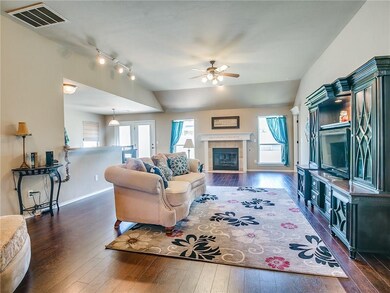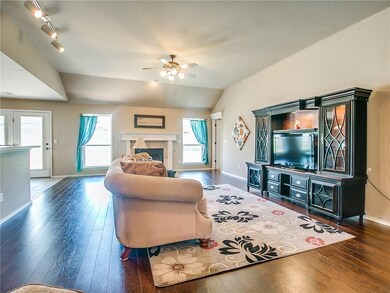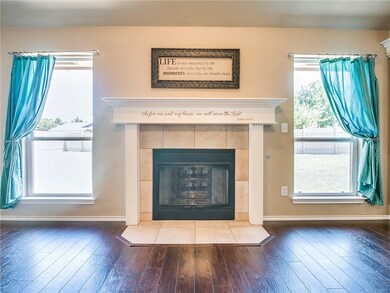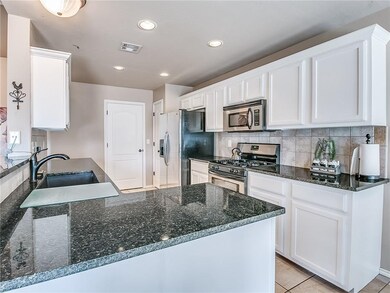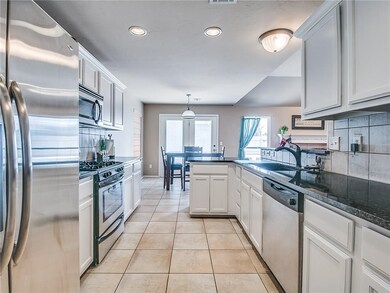
Estimated Value: $285,567 - $289,000
Highlights
- Traditional Architecture
- Covered patio or porch
- 2 Car Attached Garage
- Heritage Trails Elementary School Rated A
- Cul-De-Sac
- Interior Lot
About This Home
As of March 2017Beautiful home in Moore schools located just off of Veteran's Memorial Park! This 4bed/ 2bath on a cul-de-sac is sure to delight! It features a large open living space with vaulted ceilings and beautiful dark wood laminate. Living area is open to kitchen and features updated cabinets,with new sink/ faucet, brand new granite counter tops, a breakfast bar, stainless steel appliances w/ gas stove top, and an eat-in area. The large Master bedroom with beautiful natural light has an en-suit that features a soaker tub, double vanities, updated cabinets and a large walk in closet. Secondary bedrooms are sized well, with the 4th currently the office. Out back is an open porch for seating, and a simply huge backyard for play and entertaining! A walk-in storm shelter is in the garage, and located right outside the neighborhood is Veteran's Memorial Park- featuring a children's park, and walking trails that are lit at night. The elementary and Jr. High are located w/in a mile of the property!
Home Details
Home Type
- Single Family
Year Built
- Built in 2006
Lot Details
- 9,583 Sq Ft Lot
- Cul-De-Sac
- Vinyl Fence
- Interior Lot
- Sprinkler System
HOA Fees
- $17 Monthly HOA Fees
Parking
- 2 Car Attached Garage
- Garage Door Opener
- Driveway
Home Design
- Traditional Architecture
- Slab Foundation
- Brick Frame
- Composition Roof
Interior Spaces
- 1,874 Sq Ft Home
- 1-Story Property
- Ceiling Fan
- Metal Fireplace
- Double Pane Windows
- Window Treatments
- Inside Utility
- Laundry Room
Kitchen
- Built-In Oven
- Gas Oven
- Built-In Range
- Microwave
- Dishwasher
- Wood Stained Kitchen Cabinets
- Disposal
Flooring
- Carpet
- Laminate
- Tile
Bedrooms and Bathrooms
- 4 Bedrooms
- 2 Full Bathrooms
Home Security
- Storm Doors
- Fire and Smoke Detector
Outdoor Features
- Covered patio or porch
Utilities
- Central Heating and Cooling System
- Cable TV Available
Community Details
- Association fees include maintenance
- Mandatory home owners association
Listing and Financial Details
- Legal Lot and Block 8 / 2
Ownership History
Purchase Details
Purchase Details
Purchase Details
Purchase Details
Home Financials for this Owner
Home Financials are based on the most recent Mortgage that was taken out on this home.Purchase Details
Home Financials for this Owner
Home Financials are based on the most recent Mortgage that was taken out on this home.Purchase Details
Home Financials for this Owner
Home Financials are based on the most recent Mortgage that was taken out on this home.Similar Homes in Moore, OK
Home Values in the Area
Average Home Value in this Area
Purchase History
| Date | Buyer | Sale Price | Title Company |
|---|---|---|---|
| Ash Nicoleta | -- | -- | |
| Ash Nicoleta | -- | None Available | |
| Ash Nicoleta | -- | None Available | |
| Ash Merrill J | $179,000 | Fatco | |
| Mcdougal Rebecca L | $170,000 | Lawyers Title Of Oklahoma Ci | |
| Bridgeport Development Group Llc | $25,000 | None Available |
Mortgage History
| Date | Status | Borrower | Loan Amount |
|---|---|---|---|
| Previous Owner | Mcdougal Keith R | $170,048 | |
| Previous Owner | Mcdougal Keith R | $171,841 | |
| Previous Owner | Mcdougal Rebecca L | $175,684 | |
| Previous Owner | Bridgeport Development Group Llc | $123,000 |
Property History
| Date | Event | Price | Change | Sq Ft Price |
|---|---|---|---|---|
| 03/15/2017 03/15/17 | Sold | $179,000 | -1.5% | $96 / Sq Ft |
| 02/16/2017 02/16/17 | Pending | -- | -- | -- |
| 01/17/2017 01/17/17 | For Sale | $181,800 | -- | $97 / Sq Ft |
Tax History Compared to Growth
Tax History
| Year | Tax Paid | Tax Assessment Tax Assessment Total Assessment is a certain percentage of the fair market value that is determined by local assessors to be the total taxable value of land and additions on the property. | Land | Improvement |
|---|---|---|---|---|
| 2024 | -- | $24,374 | $4,469 | $19,905 |
| 2023 | $0 | $23,664 | $4,559 | $19,105 |
| 2022 | $0 | $22,975 | $4,419 | $18,556 |
| 2021 | $0 | $22,306 | $3,947 | $18,359 |
| 2020 | $0 | $21,656 | $3,708 | $17,948 |
| 2019 | $0 | $21,025 | $3,000 | $18,025 |
| 2018 | $0 | $21,481 | $3,000 | $18,481 |
| 2017 | $2,735 | $21,481 | $0 | $0 |
| 2016 | $2,755 | $21,481 | $3,000 | $18,481 |
| 2015 | $2,384 | $20,550 | $3,106 | $17,444 |
| 2014 | $2,440 | $20,550 | $3,106 | $17,444 |
Agents Affiliated with this Home
-
William Mahan

Seller's Agent in 2017
William Mahan
Black Label Realty
(405) 301-5560
7 in this area
230 Total Sales
Map
Source: MLSOK
MLS Number: 757204
APN: R0142657
- 2105 SE 8th St
- 2113 SE 8th St
- 2113 SE 9th St
- 708 Ashwood Ln
- 720 Cottonwood Dr
- 2508 SE 10th Ct
- 2105 SE 3rd St
- 1008 Silver Maple
- 1105 Kelsi Dr
- 1820 SE 2nd St
- 1321 Brice Dr
- 1405 Aspen Dr
- 2625 SE 8th St
- 1413 SE 10th St
- 1409 Jordan Dr
- 1505 Jordan Dr
- 1820 E Main St
- 1521 Aspen Dr
- 1713 SE 17th St
- 1529 Aspen Dr
- 2029 Wimberley Creek Dr
- 2033 Wimberley Creek Dr
- 2025 Wimberley Creek Dr
- 2032 Wimberley Creek Dr
- 710 Old Bryant
- 2021 Wimberley Creek Dr
- 2028 Wimberley Creek Dr
- 2017 Wimberley Creek Dr
- 2013 Wimberley Creek Dr
- 2024 Wimberley Creek Dr
- 2028 SE 8th St
- 2024 SE 8th St
- 2032 SE 8th St
- 2020 SE 8th St
- 2100 SE 8th St
- 2016 SE 8th St
- 2008 Wimberley Creek Dr
- 2104 SE 8th St
- 2009 Wimberley Creek Dr
- 2012 SE 8th St
