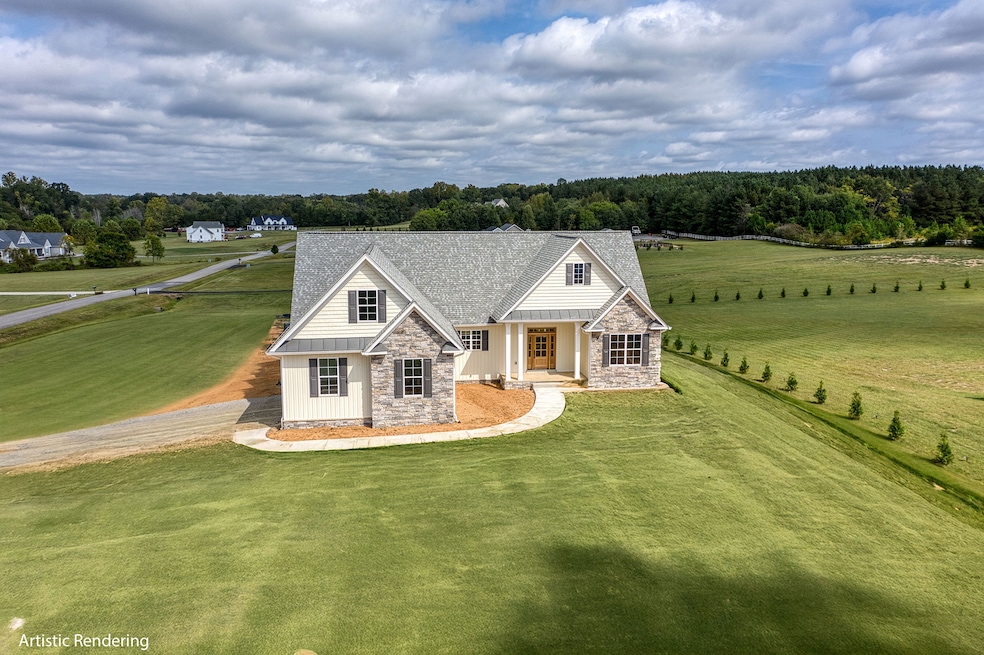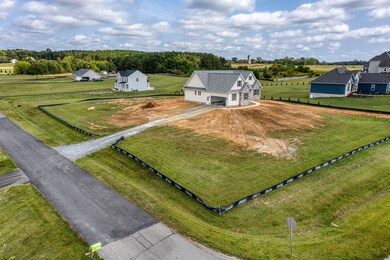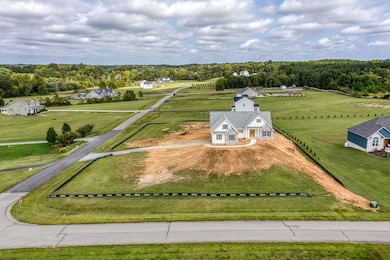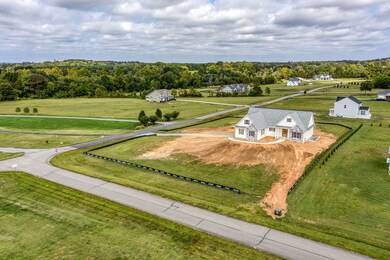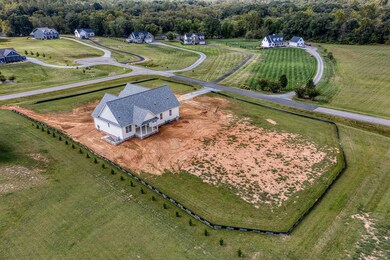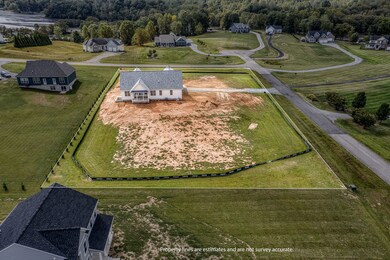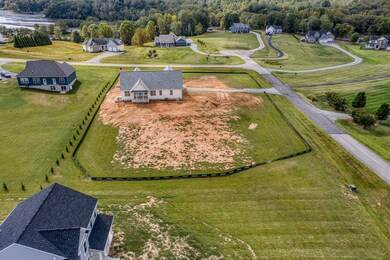20291 Bennett Way Orange, VA 22960
Estimated payment $3,454/month
Highlights
- Boat Ramp
- Cathedral Ceiling
- Laundry Room
- Docks
- Soaking Tub
About This Home
Brand-New Construction – Lake Living Awaits Be the first to call this stunning 4BR/2BA home your own! Thoughtfully designed with upgrades and stylish finishes throughout, this home blends comfort, function, and modern elegance. Step inside to find luxury vinyl plank flooring flowing seamlessly through the open layout. The spacious great room with soaring cathedral ceilings sets the stage for gatherings, while the gourmet kitchen shines with custom cabinetry, granite countertops, stainless steel appliances, a pantry, and a breakfast bar. A formal dining room with tray ceiling adds a touch of sophistication for special meals. The primary suite is your private retreat with a large walk-in closet and a spa-like bath featuring a soaking tub, double vanity, and oversized walk-in shower. The second bedroom also offers a walk-in closet, while the huge loft bedroom above the garage is perfect for guests, hobbies, or a home office. Every bedroom comes with a ceiling fan for year-round comfort. Practical features include a main-level laundry room, a full unfinished basement with rough-in plumbing and walkout access for future expansion, and an oversized 2-car garage with storage space. Outdoor living is just as inviting with a cozy front porch, a spacious back porch, and a spacious corner lot with a large yard. All of this is located in a lovely lake community with private lake access and your very own deeded boat slip (#3)—perfect for boating, fishing, and enjoying the lake lifestyle. Just a short drive to restaurants, shopping, and everyday conveniences, this home offers the best of both worlds.

Home Details
Home Type
- Single Family
Est. Annual Taxes
- $325
Interior Spaces
- Cathedral Ceiling
- Laundry Room
- Basement
Bedrooms and Bathrooms
- 4 Bedrooms
- 3 Full Bathrooms
- Soaking Tub
Outdoor Features
- Docks
Community Details
- Boat Ramp
Map
Home Values in the Area
Average Home Value in this Area
Tax History
| Year | Tax Paid | Tax Assessment Tax Assessment Total Assessment is a certain percentage of the fair market value that is determined by local assessors to be the total taxable value of land and additions on the property. | Land | Improvement |
|---|---|---|---|---|
| 2025 | $325 | $43,300 | $43,300 | $0 |
| 2024 | $325 | $43,300 | $43,300 | $0 |
| 2023 | $325 | $43,300 | $43,300 | $0 |
| 2022 | $325 | $43,300 | $43,300 | $0 |
| 2021 | $312 | $43,300 | $43,300 | $0 |
| 2020 | $312 | $43,300 | $43,300 | $0 |
| 2019 | $348 | $43,300 | $43,300 | $0 |
| 2018 | $348 | $43,300 | $43,300 | $0 |
| 2017 | $348 | $43,300 | $43,300 | $0 |
| 2016 | $348 | $43,300 | $43,300 | $0 |
| 2015 | -- | $44,400 | $44,400 | $0 |
| 2014 | -- | $44,400 | $44,400 | $0 |
Property History
| Date | Event | Price | List to Sale | Price per Sq Ft |
|---|---|---|---|---|
| 09/26/2025 09/26/25 | For Sale | $649,000 | -- | $281 / Sq Ft |
Purchase History
| Date | Type | Sale Price | Title Company |
|---|---|---|---|
| Deed | $45,000 | Locust Grove Title |
- TBD Lookout Cir
- 20359 Lookout Cir
- Lot 22 Anna Rd
- 19484 Woodlawn Farm Dr
- The Baylor Plan at Noah's Landing
- 159 Alma Rd
- 161 Highway 785
- The Baylor Plan at Scott McCoy
- 95 Woodland Shores Dr
- 198 Miltons Ln
- 0 Peach Grove Rd Unit VALA2007974
- 19958 Bella Vista Dr
- 00 Ellisville Dr
- 5805 Crescent Point Dr
- 0 S Lakeshore Dr Unit 2509368
- 211 Estes Ln
- 546 Paddock Ln
- Lot 2a & 4 Zachary Taylor Hwy Monrovia Rd
- 0 Harness Ln Unit VALA2008262
- 425 Palmomino Dr
- 515 S Lakeshore Dr
- 2931 Vawter Corner Rd
- 35 Tomahawk Cir
- 15604 Heth Dr
- 54 Dogwood Draw
- 727 Chalklevel Rd
- 255 Wild Turkey Dr Unit A
- 301 Lyde Ave
- 55 Cedar Cir
- 20530 Bickers Ln Unit MAIN
- 2117 Johnson Rd
- 547 Tall Pines Dr Unit ID1266406P
- 19529 Constitution Hwy
- 10410 Mount Sharon Rd
- 265 Oak Haven Dr
- 864 Ridgemont Dr
- 218 Piedmont St Unit 4
- 161 E Main St
- 183 N Almond St Unit 183
- 25 Ashlawn Ave
