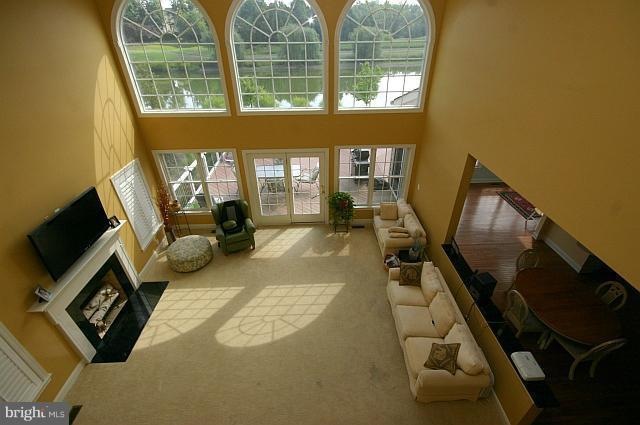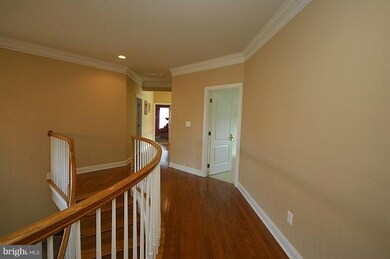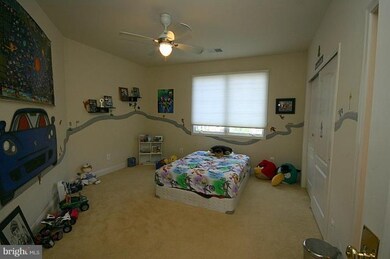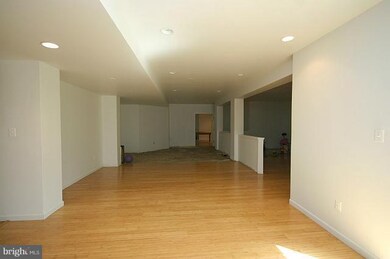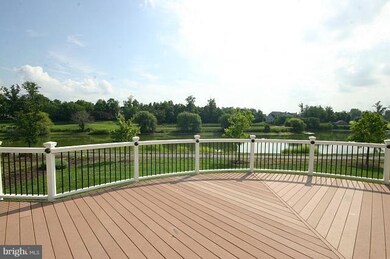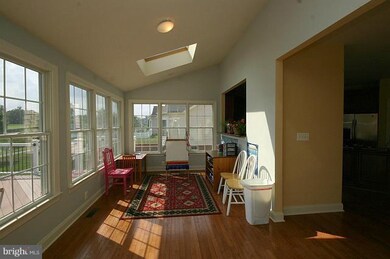
20291 Kiawah Island Dr Ashburn, VA 20147
Highlights
- Water Views
- Gourmet Kitchen
- Open Floorplan
- Newton-Lee Elementary School Rated A
- Gated Community
- Curved or Spiral Staircase
About This Home
As of May 2024PART OF THE TOLL BROTHERS' ESTATES COLLECTION SOMERSET MODEL- 5BR,5.5BA,2 CAR GARAGE BACKS TO LAKE & VIEW OF GOLF COURSE. OPEN FLOOR PLAN. 2STORY FOYER. CROWN MOULDING THRU OUT. GOURMET KITCHEN W/GRANITE CTOPS, SS APPLIANCES & MAPLE CABINETS. 2STORY FAMILY ROOM W/GAS FIREPLACE. MASTER SUITE W/LUX BATH. FINISHED WALK-UP STAIRS GRAND REC ROOM & FULL BATH. HOA FEE COVERS CABLE, INTERNET & LAWN CARE.
Last Agent to Sell the Property
Simon Hahn
Keller Williams Chantilly Ventures, LLC License #MRIS:81807 Listed on: 08/02/2012
Co-Listed By
Mark Murad
Samson Properties

Last Buyer's Agent
Mark Murad
Samson Properties

Home Details
Home Type
- Single Family
Est. Annual Taxes
- $11,800
Year Built
- Built in 2005
Lot Details
- 0.26 Acre Lot
- Property is in very good condition
HOA Fees
- $326 Monthly HOA Fees
Parking
- 2 Car Attached Garage
- Front Facing Garage
- Garage Door Opener
- Off-Street Parking
Home Design
- Colonial Architecture
- Brick Front
Interior Spaces
- Property has 3 Levels
- Open Floorplan
- Curved or Spiral Staircase
- Dual Staircase
- Built-In Features
- Chair Railings
- Crown Molding
- Vaulted Ceiling
- Ceiling Fan
- Skylights
- Recessed Lighting
- Fireplace With Glass Doors
- Fireplace Mantel
- Double Pane Windows
- Window Treatments
- Palladian Windows
- Window Screens
- French Doors
- Atrium Doors
- Six Panel Doors
- Entrance Foyer
- Family Room Overlook on Second Floor
- Family Room Off Kitchen
- Family Room on Second Floor
- Living Room
- Dining Room
- Library
- Game Room
- Solarium
- Utility Room
- Wood Flooring
- Water Views
Kitchen
- Gourmet Kitchen
- Breakfast Room
- Built-In Oven
- Cooktop
- Microwave
- Ice Maker
- Dishwasher
- Kitchen Island
- Upgraded Countertops
- Disposal
Bedrooms and Bathrooms
- 5 Bedrooms | 1 Main Level Bedroom
- En-Suite Primary Bedroom
- En-Suite Bathroom
- Maid or Guest Quarters
Laundry
- Laundry Room
- Dryer
- Washer
Finished Basement
- Walk-Up Access
- Rear Basement Entry
- Sump Pump
- Space For Rooms
Outdoor Features
- Deck
Utilities
- Forced Air Zoned Heating and Cooling System
- Vented Exhaust Fan
- 60 Gallon+ Natural Gas Water Heater
Listing and Financial Details
- Tax Lot 1243
- Assessor Parcel Number 115299042000
Community Details
Overview
- Association fees include cable TV, common area maintenance, high speed internet, lawn maintenance, pool(s), road maintenance, snow removal, trash
- Built by TOLL BROTHERS
- Somerset
- The community has rules related to alterations or architectural changes
- Community Lake
Amenities
- Picnic Area
- Common Area
- Clubhouse
- Party Room
Recreation
- Golf Course Membership Available
- Tennis Courts
- Community Playground
- Community Pool
- Jogging Path
Security
- Gated Community
Ownership History
Purchase Details
Home Financials for this Owner
Home Financials are based on the most recent Mortgage that was taken out on this home.Purchase Details
Home Financials for this Owner
Home Financials are based on the most recent Mortgage that was taken out on this home.Purchase Details
Home Financials for this Owner
Home Financials are based on the most recent Mortgage that was taken out on this home.Purchase Details
Home Financials for this Owner
Home Financials are based on the most recent Mortgage that was taken out on this home.Similar Homes in Ashburn, VA
Home Values in the Area
Average Home Value in this Area
Purchase History
| Date | Type | Sale Price | Title Company |
|---|---|---|---|
| Warranty Deed | $1,422,000 | Ekko Title | |
| Quit Claim Deed | $500,000 | None Available | |
| Warranty Deed | $775,000 | -- | |
| Special Warranty Deed | $1,097,087 | -- |
Mortgage History
| Date | Status | Loan Amount | Loan Type |
|---|---|---|---|
| Open | $1,137,600 | New Conventional | |
| Previous Owner | $685,000 | New Conventional | |
| Previous Owner | $350,000 | New Conventional | |
| Previous Owner | $822,800 | New Conventional |
Property History
| Date | Event | Price | Change | Sq Ft Price |
|---|---|---|---|---|
| 05/22/2024 05/22/24 | Sold | $1,422,000 | +1.6% | $225 / Sq Ft |
| 04/28/2024 04/28/24 | Pending | -- | -- | -- |
| 04/25/2024 04/25/24 | For Sale | $1,399,900 | +80.6% | $222 / Sq Ft |
| 11/09/2012 11/09/12 | Sold | $775,000 | 0.0% | $123 / Sq Ft |
| 08/08/2012 08/08/12 | Pending | -- | -- | -- |
| 08/03/2012 08/03/12 | For Sale | $775,000 | 0.0% | $123 / Sq Ft |
| 08/02/2012 08/02/12 | Off Market | $775,000 | -- | -- |
Tax History Compared to Growth
Tax History
| Year | Tax Paid | Tax Assessment Tax Assessment Total Assessment is a certain percentage of the fair market value that is determined by local assessors to be the total taxable value of land and additions on the property. | Land | Improvement |
|---|---|---|---|---|
| 2024 | $11,561 | $1,336,520 | $400,300 | $936,220 |
| 2023 | $11,502 | $1,314,500 | $400,300 | $914,200 |
| 2022 | $11,408 | $1,281,790 | $350,300 | $931,490 |
| 2021 | $9,668 | $986,490 | $285,300 | $701,190 |
| 2020 | $9,675 | $934,750 | $285,300 | $649,450 |
| 2019 | $9,733 | $931,340 | $285,300 | $646,040 |
| 2018 | $10,201 | $940,190 | $265,300 | $674,890 |
| 2017 | $10,587 | $941,040 | $265,300 | $675,740 |
| 2016 | $10,985 | $959,390 | $0 | $0 |
| 2015 | $10,336 | $645,340 | $0 | $645,340 |
| 2014 | $9,822 | $585,100 | $0 | $585,100 |
Agents Affiliated with this Home
-
Dee Owens

Seller's Agent in 2024
Dee Owens
RE/MAX Gateway, LLC
(540) 273-2137
7 in this area
53 Total Sales
-
Sridhar Vermru

Buyer's Agent in 2024
Sridhar Vermru
Agragami, LLC
(703) 851-5372
3 in this area
180 Total Sales
-
S
Seller's Agent in 2012
Simon Hahn
Keller Williams Chantilly Ventures, LLC
-
M
Seller Co-Listing Agent in 2012
Mark Murad
Samson Properties
Map
Source: Bright MLS
MLS Number: 1004099332
APN: 115-29-9042
- 20258 Kentucky Oaks Ct
- 20195 Kiawah Island Dr
- 20385 Medalist Dr
- 43582 Old Kinderhook Dr
- 20430 Chetwood Terrace
- 20435 Scioto Terrace
- 43537 Graves Ln
- 43598 Dunhill Cup Square
- 43485 Foxgrove Ct
- 43614 Dunhill Cup Square
- 20144 Prairie Dunes Terrace
- 20331 Susan Leslie Dr
- 43613 Ryder Cup Square
- 20464 Walsheid Terrace
- 43157 Tall Pines Ct
- 20069 Forest Farm Ln
- 43865 Laurel Ridge Dr
- 20278 Glenrobin Terrace
- 19885 Naples Lakes Terrace
- 20152 Boxwood Place
