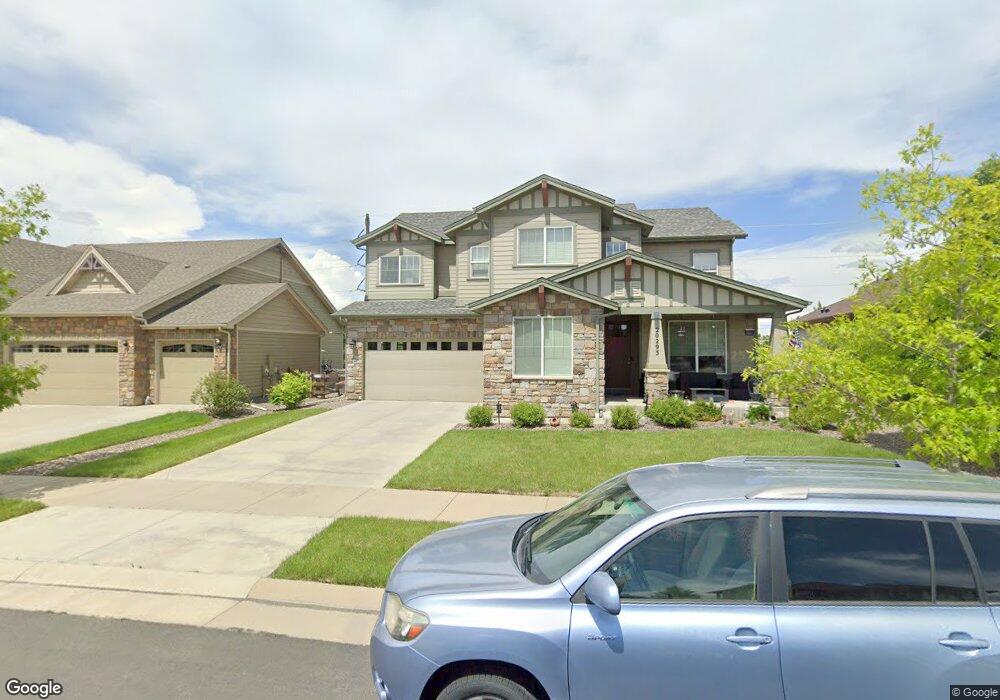20293 E Shady Ridge Rd Parker, CO 80134
Estimated Value: $746,952 - $781,000
4
Beds
3
Baths
3,208
Sq Ft
$238/Sq Ft
Est. Value
About This Home
This home is located at 20293 E Shady Ridge Rd, Parker, CO 80134 and is currently estimated at $763,988, approximately $238 per square foot. 20293 E Shady Ridge Rd is a home with nearby schools including Iron Horse Elementary School, Cimarron Middle School, and Legend High School.
Ownership History
Date
Name
Owned For
Owner Type
Purchase Details
Closed on
Apr 30, 2013
Sold by
Melody Homes Inc
Bought by
Walker Dean H and Walker Shawn M
Current Estimated Value
Home Financials for this Owner
Home Financials are based on the most recent Mortgage that was taken out on this home.
Original Mortgage
$398,465
Outstanding Balance
$283,620
Interest Rate
3.58%
Mortgage Type
New Conventional
Estimated Equity
$480,368
Purchase Details
Closed on
May 16, 2012
Sold by
Kw Pine Ridge Llc
Bought by
Melody Homes Inc
Create a Home Valuation Report for This Property
The Home Valuation Report is an in-depth analysis detailing your home's value as well as a comparison with similar homes in the area
Home Values in the Area
Average Home Value in this Area
Purchase History
| Date | Buyer | Sale Price | Title Company |
|---|---|---|---|
| Walker Dean H | $437,447 | Heritage Title | |
| Melody Homes Inc | $1,650,000 | -- |
Source: Public Records
Mortgage History
| Date | Status | Borrower | Loan Amount |
|---|---|---|---|
| Open | Walker Dean H | $398,465 |
Source: Public Records
Tax History Compared to Growth
Tax History
| Year | Tax Paid | Tax Assessment Tax Assessment Total Assessment is a certain percentage of the fair market value that is determined by local assessors to be the total taxable value of land and additions on the property. | Land | Improvement |
|---|---|---|---|---|
| 2024 | $5,010 | $53,850 | $7,850 | $46,000 |
| 2023 | $5,062 | $53,850 | $7,850 | $46,000 |
| 2022 | $4,076 | $38,290 | $5,330 | $32,960 |
| 2021 | $4,235 | $38,290 | $5,330 | $32,960 |
| 2020 | $4,048 | $37,300 | $4,350 | $32,950 |
| 2019 | $4,069 | $37,300 | $4,350 | $32,950 |
| 2018 | $4,280 | $36,770 | $4,900 | $31,870 |
| 2017 | $4,405 | $36,770 | $4,900 | $31,870 |
| 2016 | $4,506 | $37,120 | $4,780 | $32,340 |
| 2015 | $4,565 | $37,120 | $4,780 | $32,340 |
| 2014 | $4,300 | $11,710 | $4,200 | $7,510 |
Source: Public Records
Map
Nearby Homes
- 20366 Spruce Point Place
- 20356 E Shady Ridge Rd
- 20132 E Shady Ridge Rd
- 12247 Piney Hill Rd
- 20336 Willowbend Ln
- 12094 S Majestic Pine Way
- 12274 Stone Timber Ct
- 20420 Northern Pine Ave
- 20828 Park Hollow Dr
- 12168 Eastern Pine Ln
- 11837 Meadowood Ln
- 21132 Hawthorne Ln
- 11657 Laurel Ln
- 21249 Woodside Ln
- 11710 Meadowood Ln
- 11775 Crow Hill Dr
- 19765 Strasburg Ct
- 21305 Martingale Ln
- 12482 S Bellisario Creek Ct
- 12372 S Nate Cir
- 20275 E Shady Ridge Rd
- 20311 E Shady Ridge Rd
- 20257 E Shady Ridge Rd
- 20329 E Shady Ridge Rd
- 20284 E Shady Ridge Rd
- 20310 E Shady Ridge Rd
- 20266 E Shady Ridge Rd
- 20239 E Shady Ridge Rd
- 20347 E Shady Ridge Rd
- 20395 Twin Pine Ave
- 20221 E Shady Ridge Rd
- 20365 E Shady Ridge Rd
- 20379 Spruce Point Place
- 20374 E Shady Ridge Rd
- 20373 Twin Pine Ave
- 20203 E Shady Ridge Rd
- 20357 Spruce Point Place
- 20404 Twin Pine Ave
- 20383 E Shady Ridge Rd
- 20536 Willowbend Ln
