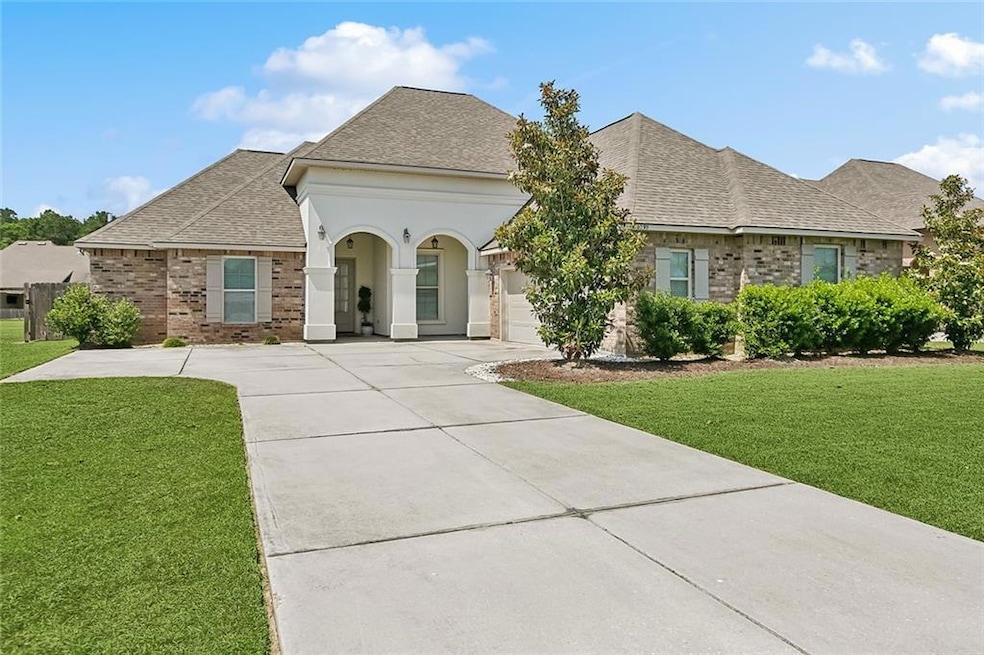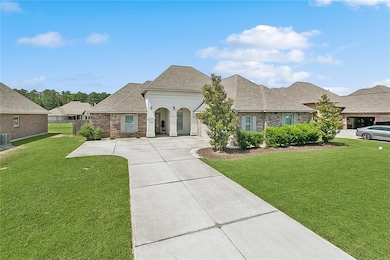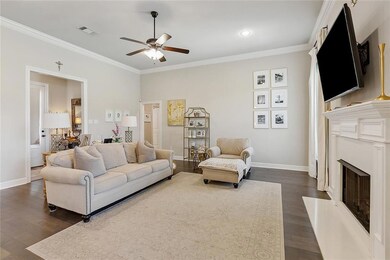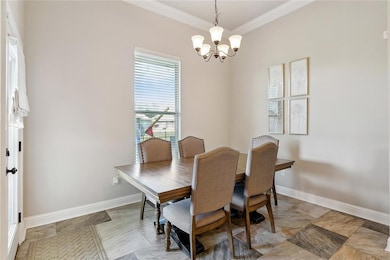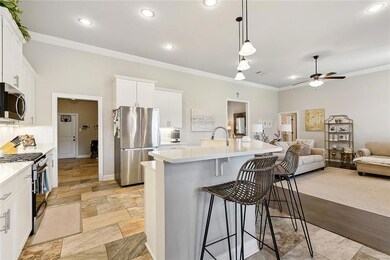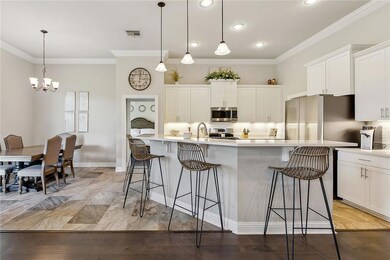
20299 Camden Ln Hammond, LA 70403
Estimated payment $2,065/month
Highlights
- Water Views
- Traditional Architecture
- Covered patio or porch
- Clubhouse
- Community Pool
- Stainless Steel Appliances
About This Home
Welcome to this stunning lakefront home nestled in the sought-after Woodlake Estates community! Featuring a spacious open-concept layout, this 3-bedroom, 2.5 bathrooms residence also includes a dedicated study/office — great for remote work or quiet reading.Elegant design elements abound, including wood flooring in the living room, hallway, and primary suite. The kitchen and bathrooms boast sleek 3cm slab quartz countertops, complemented by stainless steel appliances and stylish Aristokraft cabinetry. A cozy gas fireplace adds warmth and charm to the living area.The luxurious primary suite offers a relaxing retreat, featuring a garden tub, separate shower with an oil-rubbed bronze door, and a large walk-in closet with convenient direct access to the laundry room.Enjoy energy-efficient living with a tankless water heater and radiant barrier decking in the attic. Thoughtfully designed with comfort, style, and smart functionality, this home is move-in ready.Community amenities include a gated inground pool and tranquil ponds, lakes—great for relaxing weekends and neighborhood strolls.Don't miss your chance to call this beautiful home yours!
Home Details
Home Type
- Single Family
Est. Annual Taxes
- $2,511
Year Built
- Built in 2018
Lot Details
- Lot Dimensions are 80x130
- Fenced
- Rectangular Lot
- Property is in excellent condition
HOA Fees
- $37 Monthly HOA Fees
Home Design
- Traditional Architecture
- Brick Exterior Construction
- Slab Foundation
- Shingle Roof
- Vinyl Siding
- Stucco
Interior Spaces
- 2,185 Sq Ft Home
- Property has 1 Level
- Ceiling Fan
- Gas Fireplace
- Window Screens
- Water Views
- Washer and Dryer Hookup
Kitchen
- Oven
- Range
- Microwave
- Dishwasher
- Stainless Steel Appliances
- Disposal
Bedrooms and Bathrooms
- 3 Bedrooms
Home Security
- Carbon Monoxide Detectors
- Fire and Smoke Detector
Parking
- 2 Car Attached Garage
- Garage Door Opener
Eco-Friendly Details
- ENERGY STAR Qualified Appliances
- Energy-Efficient Windows
- Energy-Efficient Insulation
Utilities
- One Cooling System Mounted To A Wall/Window
- Central Heating and Cooling System
- Heating System Uses Gas
- High-Efficiency Water Heater
- Cable TV Available
Additional Features
- Covered patio or porch
- Outside City Limits
Listing and Financial Details
- Tax Lot 366
- Assessor Parcel Number 06431631
Community Details
Overview
- Built by DSLD
- Woodlake Estates Subdivision
Amenities
- Common Area
- Clubhouse
Recreation
- Community Pool
Map
Home Values in the Area
Average Home Value in this Area
Tax History
| Year | Tax Paid | Tax Assessment Tax Assessment Total Assessment is a certain percentage of the fair market value that is determined by local assessors to be the total taxable value of land and additions on the property. | Land | Improvement |
|---|---|---|---|---|
| 2024 | $2,511 | $20,784 | $2,700 | $18,084 |
| 2023 | $2,503 | $20,584 | $2,500 | $18,084 |
| 2022 | $2,472 | $20,584 | $2,500 | $18,084 |
| 2021 | $1,577 | $20,584 | $2,500 | $18,084 |
| 2020 | $2,441 | $20,584 | $2,500 | $18,084 |
| 2019 | $2,445 | $20,584 | $2,500 | $18,084 |
| 2018 | $417 | $3,500 | $3,500 | $0 |
| 2017 | $130 | $1,100 | $1,100 | $0 |
Property History
| Date | Event | Price | Change | Sq Ft Price |
|---|---|---|---|---|
| 05/20/2025 05/20/25 | For Sale | $325,000 | +41.1% | $149 / Sq Ft |
| 03/30/2018 03/30/18 | Sold | -- | -- | -- |
| 02/28/2018 02/28/18 | Pending | -- | -- | -- |
| 01/17/2018 01/17/18 | For Sale | $230,335 | -- | $105 / Sq Ft |
Purchase History
| Date | Type | Sale Price | Title Company |
|---|---|---|---|
| Deed | $230,335 | -- |
Mortgage History
| Date | Status | Loan Amount | Loan Type |
|---|---|---|---|
| Open | $40,000 | Credit Line Revolving | |
| Open | $219,887 | New Conventional | |
| Closed | $219,887 | Stand Alone Refi Refinance Of Original Loan | |
| Closed | $220,109 | Stand Alone Refi Refinance Of Original Loan | |
| Closed | $226,162 | FHA |
Similar Homes in Hammond, LA
Source: ROAM MLS
MLS Number: 2503384
APN: 06431631
