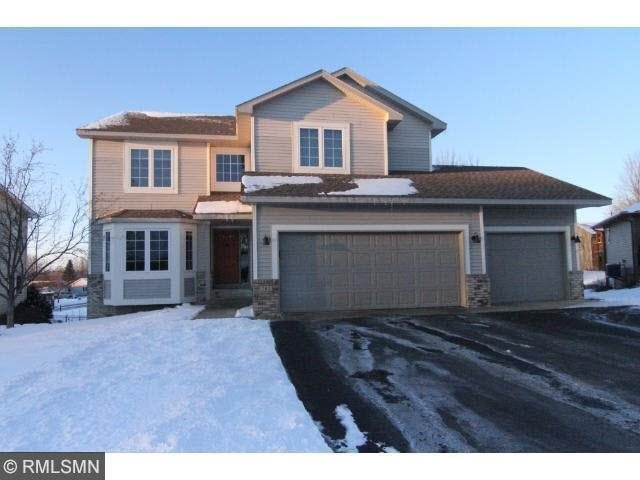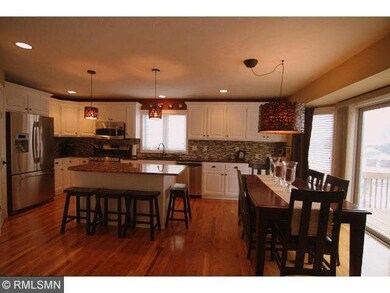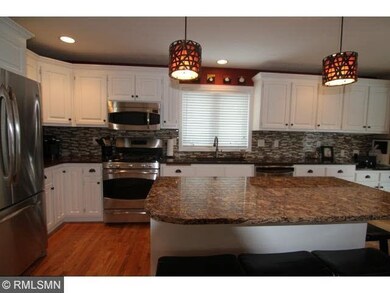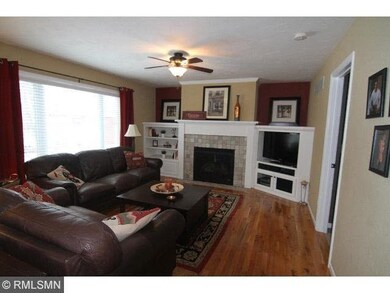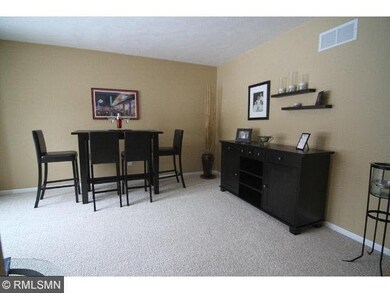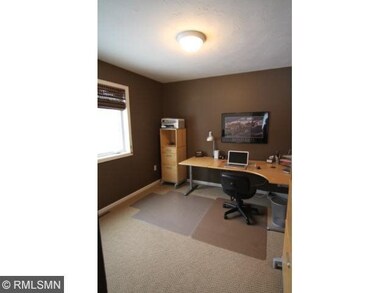
203 203 11th Street Cir SE New Prague, MN 56071
Estimated Value: $487,739 - $591,000
Highlights
- Deck
- Wood Flooring
- Cul-De-Sac
- New Prague Middle School Rated 9+
- Whirlpool Bathtub
- 3 Car Attached Garage
About This Home
As of March 2015Completely updated and move in ready home in quiet cul-de-sac! Newly updated KT features Cambria, tiled backsplash & SS appliances. New siding in 2013. Over 3200 FSF, including a HUGE master suite! Custom built KA Witt home.
Last Agent to Sell the Property
Nancy Witt
Pinpoint Realty, LLC Listed on: 02/03/2015
Co-Listed By
Jason Witt
Pinpoint Realty, LLC
Last Buyer's Agent
Jason Huerkamp
Keller Williams Preferred Rlty
Home Details
Home Type
- Single Family
Est. Annual Taxes
- $5,966
Year Built
- 2000
Lot Details
- 0.28 Acre Lot
- Lot Dimensions are 80x155
- Cul-De-Sac
- Sprinkler System
- Landscaped with Trees
Home Design
- Brick Exterior Construction
- Asphalt Shingled Roof
- Vinyl Siding
Interior Spaces
- 2-Story Property
- Woodwork
- Ceiling Fan
- Gas Fireplace
- Combination Kitchen and Dining Room
- Walk-Out Basement
Kitchen
- Range
- Microwave
- Dishwasher
- Disposal
Flooring
- Wood
- Tile
Bedrooms and Bathrooms
- 5 Bedrooms
- Walk-In Closet
- Primary Bathroom is a Full Bathroom
- Bathroom on Main Level
- Whirlpool Bathtub
- Bathtub With Separate Shower Stall
Laundry
- Dryer
- Washer
Parking
- 3 Car Attached Garage
- Garage Door Opener
- Driveway
Eco-Friendly Details
- Air Exchanger
Outdoor Features
- Deck
- Patio
Utilities
- Forced Air Heating and Cooling System
- Water Softener is Owned
Listing and Financial Details
- Assessor Parcel Number 236260020
Ownership History
Purchase Details
Home Financials for this Owner
Home Financials are based on the most recent Mortgage that was taken out on this home.Similar Homes in New Prague, MN
Home Values in the Area
Average Home Value in this Area
Purchase History
| Date | Buyer | Sale Price | Title Company |
|---|---|---|---|
| Mackenthun Scott Scott | $310,000 | -- |
Mortgage History
| Date | Status | Borrower | Loan Amount |
|---|---|---|---|
| Previous Owner | Witty Earl J | $293,900 |
Property History
| Date | Event | Price | Change | Sq Ft Price |
|---|---|---|---|---|
| 03/06/2015 03/06/15 | Sold | $310,000 | -3.1% | $92 / Sq Ft |
| 02/18/2015 02/18/15 | Pending | -- | -- | -- |
| 02/03/2015 02/03/15 | For Sale | $319,900 | -- | $95 / Sq Ft |
Tax History Compared to Growth
Tax History
| Year | Tax Paid | Tax Assessment Tax Assessment Total Assessment is a certain percentage of the fair market value that is determined by local assessors to be the total taxable value of land and additions on the property. | Land | Improvement |
|---|---|---|---|---|
| 2024 | $5,966 | $485,600 | $81,000 | $404,600 |
| 2023 | $6,212 | $478,900 | $73,000 | $405,900 |
| 2022 | $5,854 | $464,300 | $73,000 | $391,300 |
| 2021 | $5,674 | $373,800 | $66,000 | $307,800 |
| 2020 | $5,218 | $356,900 | $61,000 | $295,900 |
| 2019 | $4,860 | $316,000 | $59,475 | $256,525 |
| 2018 | $4,845 | $290,000 | $58,927 | $231,073 |
| 2017 | $5,051 | $287,500 | $58,870 | $228,630 |
| 2016 | $4,546 | $276,900 | $58,608 | $218,292 |
| 2015 | $4,531 | $271,700 | $58,482 | $213,218 |
| 2014 | $4,217 | $261,100 | $58,192 | $202,908 |
| 2013 | $4,222 | $249,100 | $57,842 | $191,258 |
Agents Affiliated with this Home
-
N
Seller's Agent in 2015
Nancy Witt
Pinpoint Realty, LLC
-
J
Seller Co-Listing Agent in 2015
Jason Witt
Pinpoint Realty, LLC
-
J
Buyer's Agent in 2015
Jason Huerkamp
Keller Williams Preferred Rlty
Map
Source: REALTOR® Association of Southern Minnesota
MLS Number: 4714128
APN: 23.626.0020
- 306 Windcrest Ln SE
- 186 Windcrest St SW
- 1103 Park Ln SE
- 1107 Olivia St SE
- 407 Fiddler Ave SE
- 2XX Ridge Dr SW
- 1XX Ridge Dr SW
- XXXX Country Hollow
- 1206 12th Ave SE
- 1108 Village St SE
- 1115 Village St SE
- 1403 9th St SE
- 1230 Olivia St SE
- 107 Horizon Dr SE
- 105 Horizon Dr SE
- 1431 10th Street Cir SE
- 1122 Village St
- 1429 10th Street Cir SE
- 105 2nd St NE
- 809 Horizon Dr SE
- 203 203 11th Street Cir SE
- 201 11th Street Cir SE
- 203 11th Street Cir SE
- 200 11th Street Cir SE
- 202 11th Street Cir SE
- 205 11th Street Cir SE
- 204 11th Street Cir SE
- 202 10th St SE
- 204 10th St SE
- 207 11th Street Cir SE
- 206 11th Street Cir SE
- 916 1st Ave SE
- 208 10th St SE
- 912 1st Ave SE
- xx Newport Ave
- Lot0-Blk00 Newport Ave
- XXXX 320th St
- XXX 280th St W
- XXX Leroy Ln
- XXX 165th Ln
