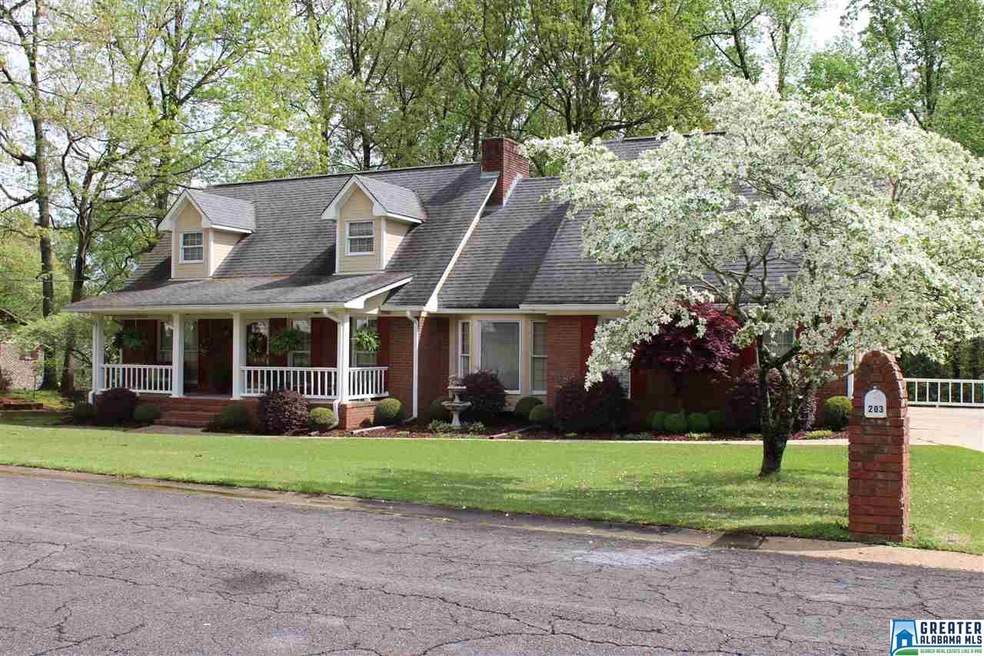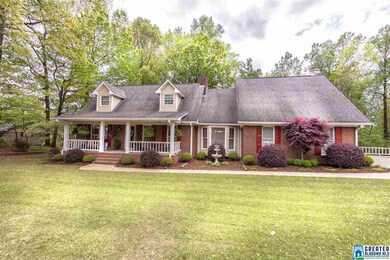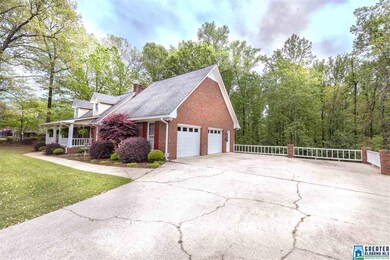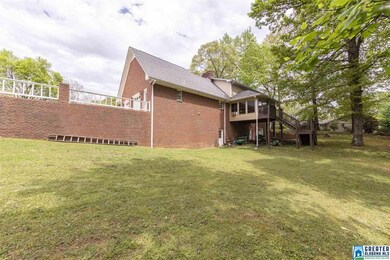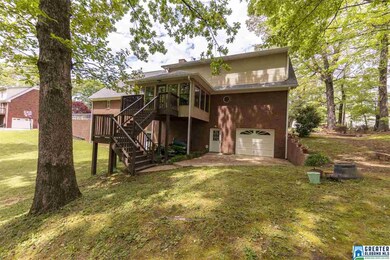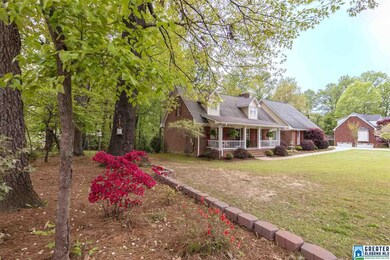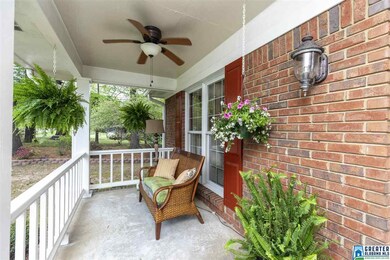
203 5th Way Pleasant Grove, AL 35127
Estimated Value: $246,000 - $303,000
Highlights
- Safe Room
- Main Floor Primary Bedroom
- Sun or Florida Room
- 1.02 Acre Lot
- Attic
- Great Room with Fireplace
About This Home
As of September 2019Here's the one you've been waiting for. Quiet street convienient to schools and shopping. Beautiful custom built brick home on acre lot. Kitchen is a cooks dream. Custom oak cabinets and plenty of themm granite and stainless steel. Country front porch for sitting and rocking and a sunroom where you can drink your coffee and enjoy the seclusion out your back door. Lots , lots, lots of storage from the basement to the attic. MAIN LEVEL PARKING! Hurry It wont last
Last Agent to Sell the Property
Five Star Real Estate, LLC License #91149 Listed on: 04/14/2019
Home Details
Home Type
- Single Family
Est. Annual Taxes
- $1,836
Year Built
- Built in 1986
Lot Details
- 1.02 Acre Lot
- Few Trees
Parking
- 3 Car Attached Garage
- Basement Garage
- Garage on Main Level
- Side Facing Garage
- Driveway
Home Design
- Four Sided Brick Exterior Elevation
Interior Spaces
- 1.5-Story Property
- Ceiling Fan
- Recessed Lighting
- Brick Fireplace
- Gas Fireplace
- Double Pane Windows
- French Doors
- Great Room with Fireplace
- Workshop
- Sun or Florida Room
- Unfinished Basement
- Basement Fills Entire Space Under The House
- Safe Room
- Attic
Kitchen
- Electric Oven
- Electric Cooktop
- Built-In Microwave
- Dishwasher
- Stone Countertops
Flooring
- Carpet
- Tile
Bedrooms and Bathrooms
- 3 Bedrooms
- Primary Bedroom on Main
- Split Bedroom Floorplan
- Bathtub and Shower Combination in Primary Bathroom
- Garden Bath
- Separate Shower
- Linen Closet In Bathroom
Laundry
- Laundry Room
- Laundry on main level
- Washer and Electric Dryer Hookup
Outdoor Features
- Patio
- Porch
Utilities
- Central Air
- Heating System Uses Gas
- Gas Water Heater
- Septic Tank
Community Details
- $17 Other Monthly Fees
Listing and Financial Details
- Assessor Parcel Number 3000092002002.002
Ownership History
Purchase Details
Home Financials for this Owner
Home Financials are based on the most recent Mortgage that was taken out on this home.Similar Homes in Pleasant Grove, AL
Home Values in the Area
Average Home Value in this Area
Purchase History
| Date | Buyer | Sale Price | Title Company |
|---|---|---|---|
| Brown Clemon | $229,000 | -- |
Mortgage History
| Date | Status | Borrower | Loan Amount |
|---|---|---|---|
| Open | Brown Clemon | $6,870 | |
| Open | Brown Clemon | $224,852 | |
| Previous Owner | Harris Douglas Harold | $80,000 | |
| Previous Owner | Harris Douglas Harold | $45,000 | |
| Previous Owner | Harris Douglas | $82,000 | |
| Previous Owner | Harris Douglas | $102,000 |
Property History
| Date | Event | Price | Change | Sq Ft Price |
|---|---|---|---|---|
| 09/12/2019 09/12/19 | Sold | $229,000 | -0.4% | $95 / Sq Ft |
| 07/23/2019 07/23/19 | Price Changed | $229,900 | -2.4% | $96 / Sq Ft |
| 05/28/2019 05/28/19 | Price Changed | $235,500 | -1.7% | $98 / Sq Ft |
| 04/14/2019 04/14/19 | For Sale | $239,500 | -- | $100 / Sq Ft |
Tax History Compared to Growth
Tax History
| Year | Tax Paid | Tax Assessment Tax Assessment Total Assessment is a certain percentage of the fair market value that is determined by local assessors to be the total taxable value of land and additions on the property. | Land | Improvement |
|---|---|---|---|---|
| 2024 | $1,836 | $23,580 | -- | -- |
| 2022 | $2,217 | $28,340 | $3,000 | $25,340 |
| 2021 | $1,778 | $22,850 | $3,000 | $19,850 |
| 2020 | $3,384 | $22,470 | $3,000 | $19,470 |
| 2019 | $0 | $17,860 | $0 | $0 |
| 2018 | $0 | $18,200 | $0 | $0 |
| 2017 | $1,232 | $17,100 | $0 | $0 |
| 2016 | $1,313 | $18,200 | $0 | $0 |
| 2015 | $1,405 | $18,200 | $0 | $0 |
| 2014 | $1,318 | $17,900 | $0 | $0 |
| 2013 | $1,318 | $17,900 | $0 | $0 |
Agents Affiliated with this Home
-
Roxanne Crane

Seller's Agent in 2019
Roxanne Crane
Five Star Real Estate, LLC
(205) 837-0288
9 in this area
82 Total Sales
-
Debbie Pittman

Buyer's Agent in 2019
Debbie Pittman
Keller Williams Realty Vestavia
(205) 337-7723
22 Total Sales
Map
Source: Greater Alabama MLS
MLS Number: 846415
APN: 30-00-09-2-002-002.002
