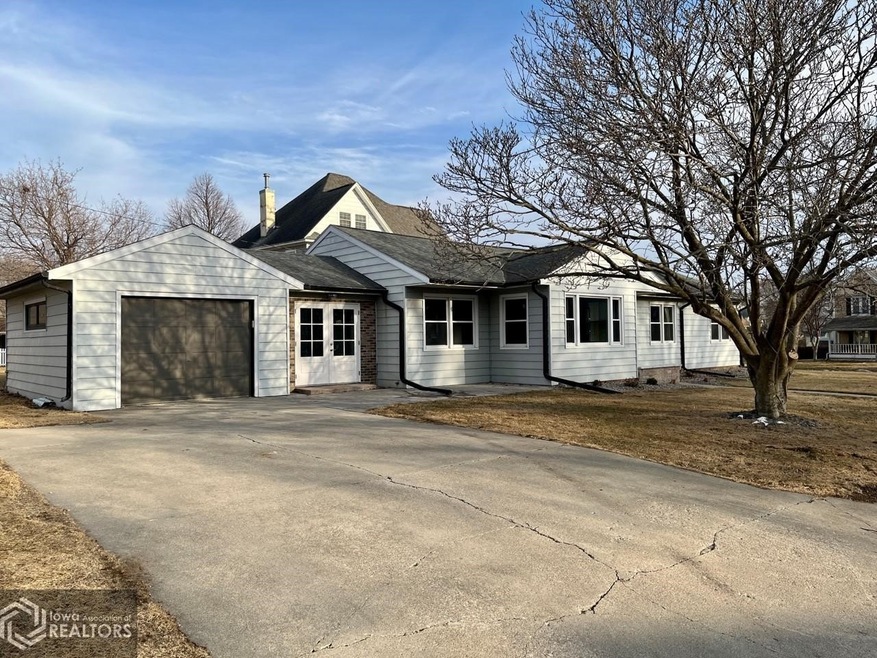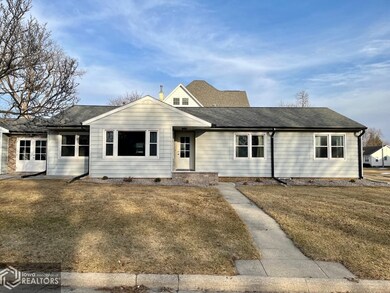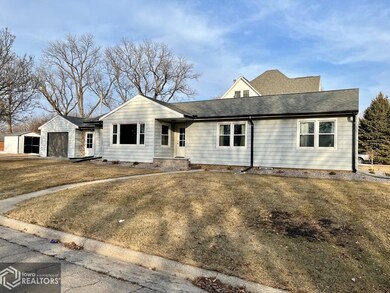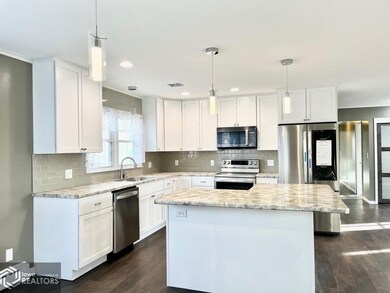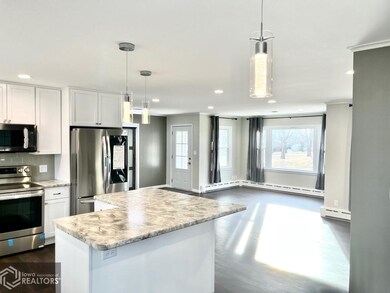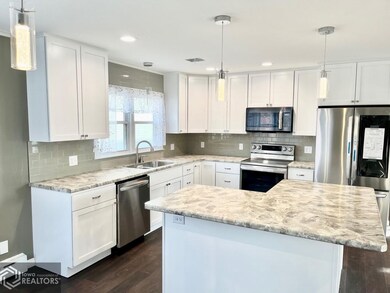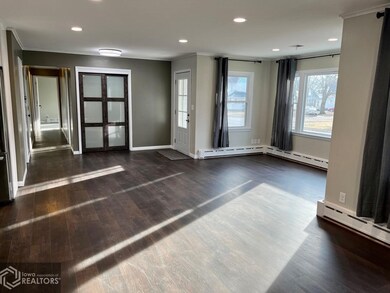
203 7th St NE Clarion, IA 50525
Estimated Value: $180,536 - $230,000
Highlights
- Recreation Room
- 1 Fireplace
- 1 Car Attached Garage
- Ranch Style House
- No HOA
- Living Room
About This Home
As of September 2022Newly renovated 3 bedroom, 1.5 bath home in a sought after neighborhood! This home features a modern bright white kitchen with all new stainless steel appliances and an open concept floor plan that flows into a dining and living room space that is perfect for entertaining! The main floor features three bedrooms and a newly remodeled full bath. A main floor laundry room leads to the basement rec and family area where you can cozy up next to the gas fireplace. The basement also offers a convenient half bath. Outside the entries of the home have been updated in addition to new landscaping. You won't want to miss out on this beautifully updated home that is close to parks and schools! Give us a call today to schedule a private showing!
Last Agent to Sell the Property
North Iowa Real Estate License #*** Listed on: 03/11/2022
Home Details
Home Type
- Single Family
Est. Annual Taxes
- $1,882
Year Built
- Built in 1953
Lot Details
- 7,841 Sq Ft Lot
- Lot Dimensions are 132x66
Parking
- 1 Car Attached Garage
Home Design
- Ranch Style House
- Asphalt Shingled Roof
- Block Exterior
- Metal Siding
Interior Spaces
- 1,550 Sq Ft Home
- 1 Fireplace
- Family Room
- Living Room
- Dining Room
- Recreation Room
- Partially Finished Basement
Kitchen
- Cooktop with Range Hood
- Microwave
- Dishwasher
Flooring
- Carpet
- Laminate
- Tile
Bedrooms and Bathrooms
- 3 Bedrooms
Laundry
- Laundry Room
- Washer and Dryer Hookup
Outdoor Features
- Storage Shed
Utilities
- Central Air
- Hot Water Heating System
- Gas Water Heater
- Water Softener is Owned
Community Details
- No Home Owners Association
Ownership History
Purchase Details
Home Financials for this Owner
Home Financials are based on the most recent Mortgage that was taken out on this home.Similar Homes in Clarion, IA
Home Values in the Area
Average Home Value in this Area
Purchase History
| Date | Buyer | Sale Price | Title Company |
|---|---|---|---|
| Johnson Shannon | $206,000 | -- |
Mortgage History
| Date | Status | Borrower | Loan Amount |
|---|---|---|---|
| Open | Johnson Shannon | $213,260 | |
| Previous Owner | Mcollough David C | $140,000 |
Property History
| Date | Event | Price | Change | Sq Ft Price |
|---|---|---|---|---|
| 09/09/2022 09/09/22 | Sold | $206,000 | -4.1% | $133 / Sq Ft |
| 07/26/2022 07/26/22 | Pending | -- | -- | -- |
| 06/21/2022 06/21/22 | Price Changed | $214,900 | -4.4% | $139 / Sq Ft |
| 04/26/2022 04/26/22 | Price Changed | $224,900 | -16.2% | $145 / Sq Ft |
| 04/12/2022 04/12/22 | Price Changed | $268,500 | -9.0% | $173 / Sq Ft |
| 03/11/2022 03/11/22 | For Sale | $295,000 | -- | $190 / Sq Ft |
Tax History Compared to Growth
Tax History
| Year | Tax Paid | Tax Assessment Tax Assessment Total Assessment is a certain percentage of the fair market value that is determined by local assessors to be the total taxable value of land and additions on the property. | Land | Improvement |
|---|---|---|---|---|
| 2024 | $3,282 | $171,700 | $9,500 | $162,200 |
| 2023 | $2,088 | $171,700 | $9,500 | $162,200 |
| 2022 | $1,786 | $92,000 | $9,500 | $82,500 |
| 2021 | $1,786 | $79,300 | $9,500 | $69,800 |
| 2020 | $1,804 | $80,800 | $9,500 | $71,300 |
| 2019 | $1,688 | $75,300 | $0 | $0 |
| 2018 | $1,700 | $75,300 | $0 | $0 |
| 2017 | $1,640 | $73,000 | $0 | $0 |
| 2016 | $1,576 | $73,000 | $0 | $0 |
| 2015 | $1,506 | $73,000 | $0 | $0 |
| 2014 | $1,506 | $89,700 | $0 | $0 |
Agents Affiliated with this Home
-
Robert Powers
R
Seller's Agent in 2022
Robert Powers
North Iowa Real Estate
(515) 851-0938
40 Total Sales
Map
Source: NoCoast MLS
MLS Number: NOC6162960
APN: 07-31-457-003
- 711 Central Ave E
- 903 2nd Ave NE
- 603 1st Ave NE
- 508 Maple Ln
- 519 6th St NE
- 415 2nd Ave NE
- 310 White Fox Dr
- 215 1st Ave NE
- 809 Cedar Dr
- 220 5th Ave NE
- 421 White Fox Dr
- 919 1st St SE
- 121 4th Ave SW
- 909 S Main St
- 205 7th Ave SW
- 1512 S Main St
- 1934 Obrien Ave
- 2405 186th St Unit 2
- 2405 186th St Unit 1
- 1884 Obrien Ave
