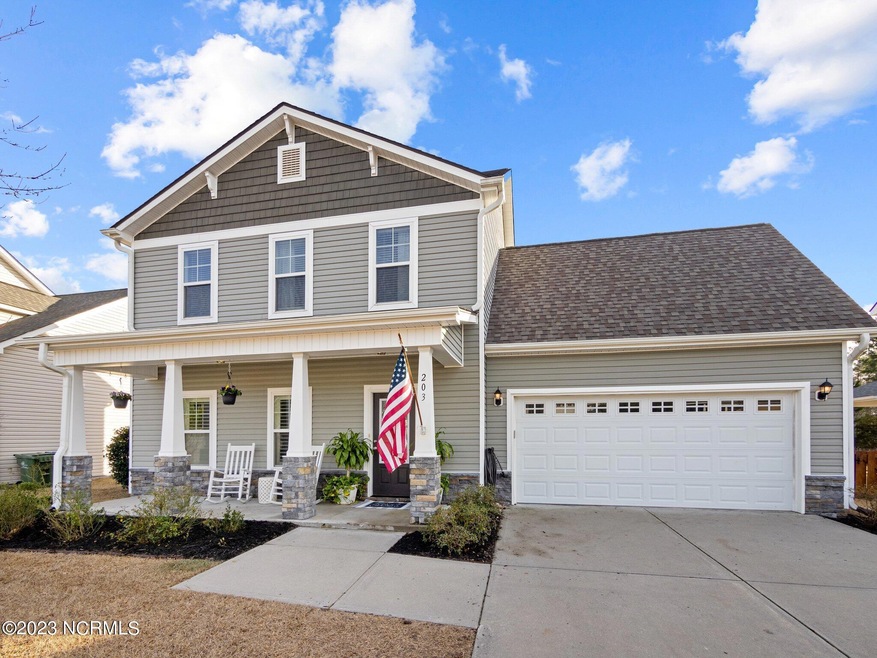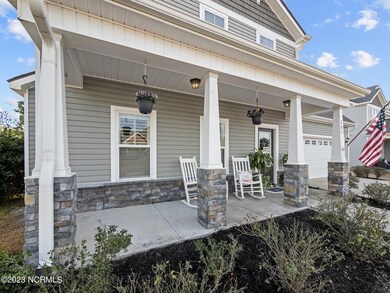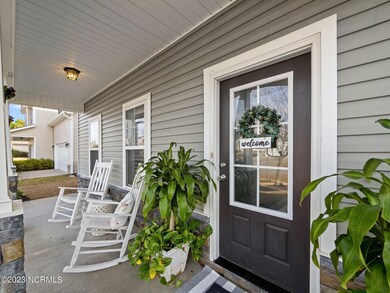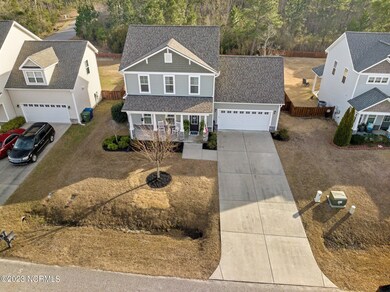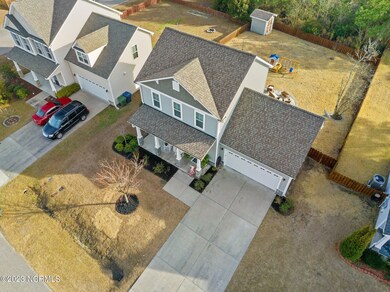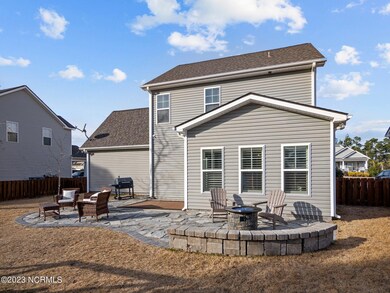
203 Admiral Ct Sneads Ferry, NC 28460
Estimated Value: $338,000 - $374,000
Highlights
- Main Floor Primary Bedroom
- Community Pool
- Porch
- 1 Fireplace
- Fenced Yard
- Walk-In Closet
About This Home
As of March 2023Get ready to fall in love with this beautiful home in Oyster Landing, a desirable community in a great location close to Topsail Beach, the military bases, Jacksonville and Wilmington! Offering 3 bedrooms, 2.5 baths AND a bonus room, this home boasts over 1800 square feet, with many notable features! Downstairs, the floorplan flows smoothly from the spacious living space, to the casual dining area and kitchen, followed by the sunroom which could also be used as a playroom or office space. The plantation shutters are a great added touch, as well as NO carpet at all downstairs! The kitchen has a pantry, an island and granite countertops. Upstairs is split, with the right side as a bonus room to give you all the extra space you need! To the left are all three bedrooms, including the master bedroom which faces the back of the home. Do you enjoy spending time outdoors? The backyard space will be perfect for you! With a custom stone patio, you can have a fire pit, a grill, and seating to enjoy the beautiful North Carolina weather! The spacious yard is fully fenced in with woods behind the home for added privacy. The Oyster Landing community pool has also been completed! Schedule your tour today!
Last Agent to Sell the Property
Stephanie Maxwell
The Oceanaire Realty License #305769 Listed on: 01/10/2023
Home Details
Home Type
- Single Family
Est. Annual Taxes
- $1,505
Year Built
- Built in 2011
Lot Details
- 0.37 Acre Lot
- Fenced Yard
- Wood Fence
- Property is zoned R-15
HOA Fees
- $40 Monthly HOA Fees
Home Design
- Slab Foundation
- Wood Frame Construction
- Architectural Shingle Roof
- Stone Siding
- Vinyl Siding
- Stick Built Home
Interior Spaces
- 1,816 Sq Ft Home
- 2-Story Property
- 1 Fireplace
- Blinds
- Combination Dining and Living Room
Kitchen
- Stove
- Built-In Microwave
- Dishwasher
Flooring
- Carpet
- Vinyl Plank
Bedrooms and Bathrooms
- 3 Bedrooms
- Primary Bedroom on Main
- Walk-In Closet
Parking
- 2 Car Attached Garage
- Driveway
Outdoor Features
- Patio
- Shed
- Porch
Schools
- Coastal Elementary School
- Dixon Middle School
- Dixon High School
Utilities
- Central Air
- Heat Pump System
Listing and Financial Details
- Assessor Parcel Number 747d-28
Community Details
Overview
- Oyster Landing Subdivision
Recreation
- Community Pool
Ownership History
Purchase Details
Home Financials for this Owner
Home Financials are based on the most recent Mortgage that was taken out on this home.Purchase Details
Home Financials for this Owner
Home Financials are based on the most recent Mortgage that was taken out on this home.Purchase Details
Home Financials for this Owner
Home Financials are based on the most recent Mortgage that was taken out on this home.Purchase Details
Home Financials for this Owner
Home Financials are based on the most recent Mortgage that was taken out on this home.Similar Homes in Sneads Ferry, NC
Home Values in the Area
Average Home Value in this Area
Purchase History
| Date | Buyer | Sale Price | Title Company |
|---|---|---|---|
| Bennett Joseph | $330,000 | -- | |
| Fanning Travis | $235,000 | None Available | |
| Soto Christian | $205,000 | None Available | |
| Gavel Travis R | $177,000 | None Available |
Mortgage History
| Date | Status | Borrower | Loan Amount |
|---|---|---|---|
| Open | Bennett Joseph | $280,500 | |
| Previous Owner | Fanning Travis | $240,405 | |
| Previous Owner | Soto Christian | $209,407 | |
| Previous Owner | Gavel Travis R | $181,227 | |
| Previous Owner | Gavel Travis R | $180,805 |
Property History
| Date | Event | Price | Change | Sq Ft Price |
|---|---|---|---|---|
| 03/16/2023 03/16/23 | Sold | $330,000 | +3.2% | $182 / Sq Ft |
| 02/02/2023 02/02/23 | Pending | -- | -- | -- |
| 01/08/2023 01/08/23 | For Sale | $319,900 | +36.1% | $176 / Sq Ft |
| 07/06/2021 07/06/21 | Sold | $235,000 | 0.0% | $136 / Sq Ft |
| 04/01/2021 04/01/21 | Pending | -- | -- | -- |
| 04/01/2021 04/01/21 | For Sale | $235,000 | +14.6% | $136 / Sq Ft |
| 11/02/2017 11/02/17 | Sold | $205,000 | 0.0% | $115 / Sq Ft |
| 09/24/2017 09/24/17 | Pending | -- | -- | -- |
| 09/12/2017 09/12/17 | For Sale | $205,000 | -- | $115 / Sq Ft |
Tax History Compared to Growth
Tax History
| Year | Tax Paid | Tax Assessment Tax Assessment Total Assessment is a certain percentage of the fair market value that is determined by local assessors to be the total taxable value of land and additions on the property. | Land | Improvement |
|---|---|---|---|---|
| 2024 | $1,505 | $229,846 | $56,000 | $173,846 |
| 2023 | $1,505 | $229,846 | $56,000 | $173,846 |
| 2022 | $1,505 | $229,846 | $56,000 | $173,846 |
| 2021 | $1,316 | $186,610 | $40,000 | $146,610 |
| 2020 | $1,316 | $186,610 | $40,000 | $146,610 |
| 2019 | $1,316 | $186,610 | $40,000 | $146,610 |
| 2018 | $1,316 | $186,610 | $40,000 | $146,610 |
| 2017 | $1,255 | $185,900 | $30,000 | $155,900 |
| 2016 | $1,255 | $185,900 | $0 | $0 |
| 2015 | $1,255 | $185,900 | $0 | $0 |
| 2014 | $1,255 | $185,900 | $0 | $0 |
Agents Affiliated with this Home
-
S
Seller's Agent in 2023
Stephanie Maxwell
The Oceanaire Realty
-
Tidal Realty Partners
T
Buyer's Agent in 2023
Tidal Realty Partners
Real Broker LLC
(888) 584-9431
13 in this area
468 Total Sales
-
S
Seller's Agent in 2021
Stephen Skakandy
RE/MAX
-
Christina Asbury

Seller's Agent in 2017
Christina Asbury
Coldwell Banker Sea Coast Advantage
(910) 262-3948
41 in this area
318 Total Sales
Map
Source: Hive MLS
MLS Number: 100364212
APN: 747D-28
- 213 Admiral Ct
- 502 Oyster Rock Ln
- 505 Oyster Rock Ln
- 510 Oyster Rock Ln
- 528 Oyster Rock Ln
- 1347 N Carolina 172
- 508 Saltworks Ln
- L3 Aqua Alley
- 246 Pilchers Branch Rd
- 39 Pilchers Branch Rd
- 39a Pilchers Branch Rd
- 308 Pilchers Branch
- 307 Old Folkstone Rd
- 268 Old Folkstone Rd
- 356 Old Folkstone Rd
- 408 Old Folkstone Rd
- 381 Winery Rd
- 336 Old Folkstone Rd
- 461 Old Folkstone Rd
- 0 Roadrunner Ln
- 203 Admiral Ct
- 201 Admiral Ct
- 205 Admiral Ct
- 207 Admiral Ct
- 200 Admiral Ct
- 209 Admiral Ct
- 300 Lanyard Dr
- 300 Lanyard Dr
- 202 Admiral Ct
- 204 Admiral Ct
- 206 Admiral Ct
- 106 Oyster Landing Dr
- 106 Oyster Landing Dr
- 302 Lanyard Dr
- 302 Lanyard Dr
- 208 Admiral Ct
- 303 Lanyard Dr
- 108 Oyster Landing Dr
- 210 Admiral Ct
- 215 Admiral Ct
