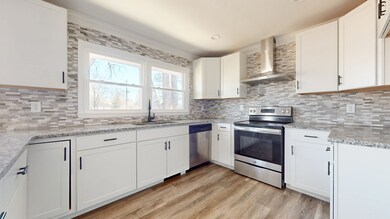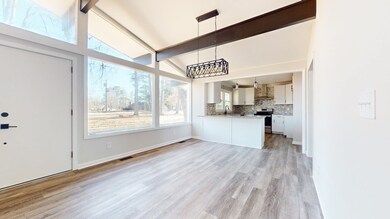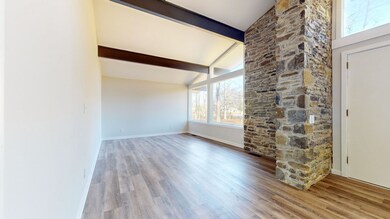
203 Angwen Ave Manchester, TN 37355
Highlights
- Contemporary Architecture
- No HOA
- Cooling Available
- Wooded Lot
- 2 Car Attached Garage
- Patio
About This Home
As of July 2024Beautiful Completely renovated Home situated on 2.5 acres. Stainless steel Appliances in Kitchen. 3 different porches to sit and relax including a beautiful Balcony Porch sitting outside the upstairs Master Bedroom. Home has 2 master bedrooms and an additional 2 other bedrooms. Dining Room area is large enough to be able to entertain a large group of people. Kitchen is open and back splash tile in all areas. Stainless Steel Appliance in Kitchen really set it off. HVAC is approximately 4 years old, roof is approximately 2 years old, and water heater is approximately 3 years old. One percent closing cost if you use Sterling Smith of First Community Mortgage. New plumbing and electrical just been updated along with front glass windows
Last Agent to Sell the Property
Better Homes & Gardens Real Estate Heritage Group Brokerage Phone: 9312243900 License # 217557 Listed on: 04/22/2024

Home Details
Home Type
- Single Family
Est. Annual Taxes
- $1,173
Year Built
- Built in 1965
Lot Details
- 2.5 Acre Lot
- Wooded Lot
Parking
- 2 Car Attached Garage
Home Design
- Contemporary Architecture
- Brick Exterior Construction
- Shingle Roof
Interior Spaces
- 2,435 Sq Ft Home
- Property has 2 Levels
- Ceiling Fan
- Living Room with Fireplace
- Fire and Smoke Detector
- Dishwasher
- Unfinished Basement
Flooring
- Tile
- Vinyl
Bedrooms and Bathrooms
- 4 Bedrooms | 3 Main Level Bedrooms
- 3 Full Bathrooms
Outdoor Features
- Patio
Schools
- College Street Elementary School
- Coffee County Middle School
- Coffee County Central High School
Utilities
- Cooling Available
- Central Heating
- Heating System Uses Natural Gas
- Septic Tank
Community Details
- No Home Owners Association
- Country Club Estates Subdivision
Listing and Financial Details
- Tax Lot 27
- Assessor Parcel Number 075C A 02600 000
Ownership History
Purchase Details
Home Financials for this Owner
Home Financials are based on the most recent Mortgage that was taken out on this home.Purchase Details
Home Financials for this Owner
Home Financials are based on the most recent Mortgage that was taken out on this home.Purchase Details
Home Financials for this Owner
Home Financials are based on the most recent Mortgage that was taken out on this home.Similar Homes in Manchester, TN
Home Values in the Area
Average Home Value in this Area
Purchase History
| Date | Type | Sale Price | Title Company |
|---|---|---|---|
| Warranty Deed | $410,000 | Trinity Title Llc | |
| Warranty Deed | $410,000 | Trinity Title Llc | |
| Warranty Deed | $407,500 | None Listed On Document | |
| Warranty Deed | $241,000 | Bell & Alexander Title Service |
Mortgage History
| Date | Status | Loan Amount | Loan Type |
|---|---|---|---|
| Open | $294,500 | New Conventional | |
| Closed | $294,500 | New Conventional | |
| Previous Owner | $310,000 | New Conventional | |
| Previous Owner | $192,800 | Credit Line Revolving | |
| Previous Owner | $40,000 | No Value Available |
Property History
| Date | Event | Price | Change | Sq Ft Price |
|---|---|---|---|---|
| 07/10/2024 07/10/24 | Sold | $407,500 | -0.6% | $167 / Sq Ft |
| 06/07/2024 06/07/24 | Pending | -- | -- | -- |
| 06/04/2024 06/04/24 | Price Changed | $409,900 | -8.9% | $168 / Sq Ft |
| 05/25/2024 05/25/24 | Price Changed | $449,900 | 0.0% | $185 / Sq Ft |
| 05/25/2024 05/25/24 | For Sale | $449,900 | +3.4% | $185 / Sq Ft |
| 05/01/2024 05/01/24 | Pending | -- | -- | -- |
| 04/22/2024 04/22/24 | For Sale | $434,900 | +80.5% | $179 / Sq Ft |
| 11/04/2022 11/04/22 | Sold | $241,000 | +9.6% | $100 / Sq Ft |
| 09/12/2022 09/12/22 | Pending | -- | -- | -- |
| 09/07/2022 09/07/22 | For Sale | $219,900 | -- | $91 / Sq Ft |
Tax History Compared to Growth
Tax History
| Year | Tax Paid | Tax Assessment Tax Assessment Total Assessment is a certain percentage of the fair market value that is determined by local assessors to be the total taxable value of land and additions on the property. | Land | Improvement |
|---|---|---|---|---|
| 2024 | $2,119 | $90,925 | $9,375 | $81,550 |
| 2023 | $1,181 | $90,925 | $0 | $0 |
| 2022 | $1,114 | $50,325 | $9,375 | $40,950 |
| 2021 | $1,114 | $38,000 | $6,250 | $31,750 |
| 2020 | $1,114 | $38,000 | $6,250 | $31,750 |
| 2019 | $1,114 | $38,000 | $6,250 | $31,750 |
| 2018 | $1,114 | $38,000 | $6,250 | $31,750 |
| 2017 | $1,105 | $33,875 | $6,250 | $27,625 |
| 2016 | $1,105 | $33,875 | $6,250 | $27,625 |
| 2015 | $1,105 | $33,875 | $6,250 | $27,625 |
| 2014 | $1,105 | $33,865 | $0 | $0 |
Agents Affiliated with this Home
-
David Bradford

Seller's Agent in 2024
David Bradford
Better Homes & Gardens Real Estate Heritage Group
(931) 224-3900
102 Total Sales
-
Jessica Anderson
J
Buyer's Agent in 2024
Jessica Anderson
BHGRE Baker & Cole
(931) 455-3994
16 Total Sales
-
Connie Brantley

Seller's Agent in 2022
Connie Brantley
Century 21 Coffee County Realty & Auction
(931) 273-5767
38 Total Sales
Map
Source: Realtracs
MLS Number: 2645677
APN: 075C-A-026.00
- 68 Country Cir
- 768 Laurel Crown Rd
- 550 Laurel Crown Rd
- 112 Beechwood Dr
- 92 Beechwood Dr
- 2719 Murfreesboro Hwy Unit 2719
- 147 Timber Cir
- 133 Timber Cir
- 99 Arrowhead Dr
- 75 Hilltop St
- 53 Hilltop St
- 82 Hilltop St
- 78 Lakeview St
- 92 Lakeview St
- 121 Garland Dr
- 77 Edna Ln
- 452 Dorsch Rd
- 275 Fredonia Rd
- 252 Fredonia Rd
- 287 Fredonia Rd






