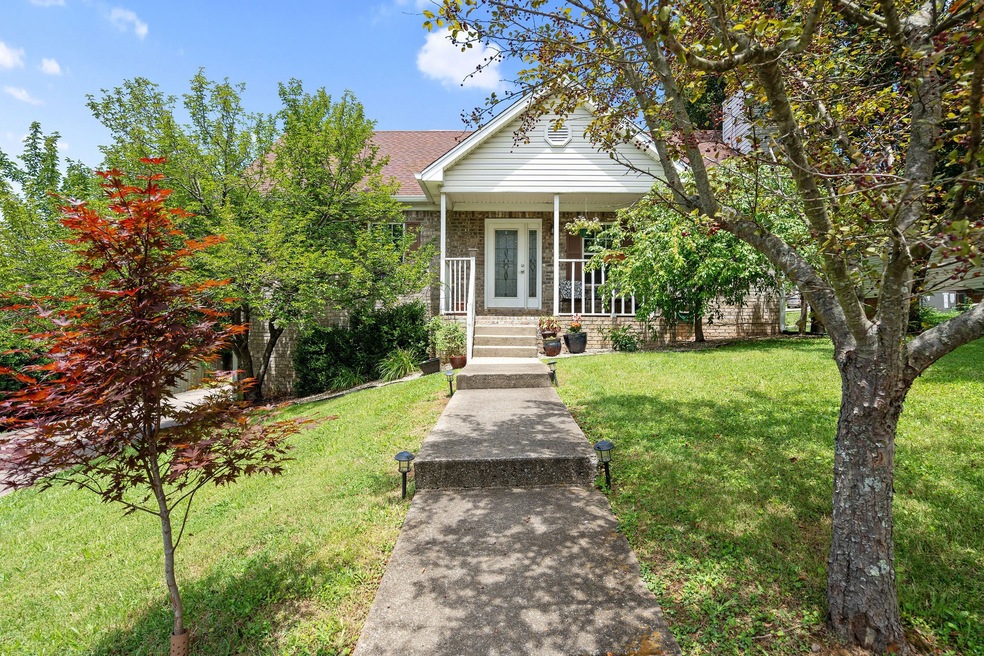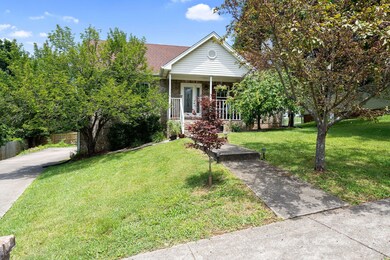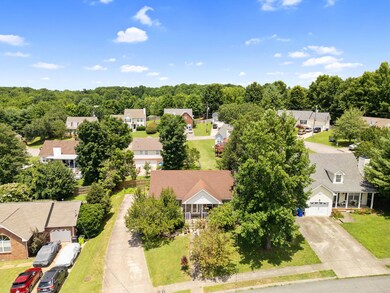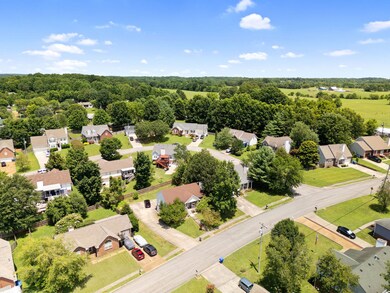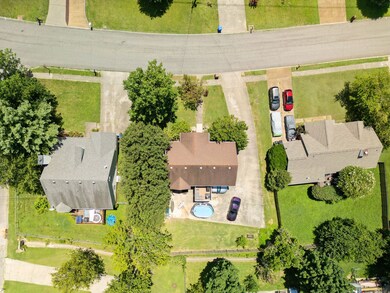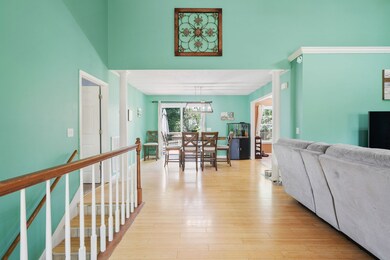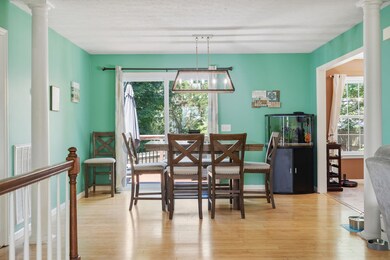
203 Apache Trail White House, TN 37188
Highlights
- Deck
- Great Room
- Covered patio or porch
- Bamboo Flooring
- No HOA
- Wet Bar
About This Home
As of November 2024*** Home will come with 1 year home warranty!! Introducing this 3-bedroom, 2-bathroom home. Featuring a main-floor primary bedroom for easy accessibility, and a finished walk-out basement with a full wet bar in the converted garage, this property offers versatile living and entertainment spaces. Situated just minutes from downtown and with no HOA, enjoy the best of both worlds: suburban tranquility and urban proximity. Schedule your tour today and envision yourself calling this inviting residence home.
Last Agent to Sell the Property
Keller Williams Realty Nashville/Franklin Brokerage Phone: 6038416126 License #358935 Listed on: 07/11/2024

Last Buyer's Agent
Jennie Oilar
Redfin License #353564

Home Details
Home Type
- Single Family
Est. Annual Taxes
- $1,648
Year Built
- Built in 1995
Lot Details
- 9,148 Sq Ft Lot
Home Design
- Brick Exterior Construction
- Asphalt Roof
- Vinyl Siding
Interior Spaces
- Property has 2 Levels
- Wet Bar
- Ceiling Fan
- Wood Burning Fireplace
- Great Room
- Combination Dining and Living Room
- Dryer
- Finished Basement
Kitchen
- Microwave
- Ice Maker
- Dishwasher
- Disposal
Flooring
- Bamboo
- Carpet
- Tile
- Vinyl
Bedrooms and Bathrooms
- 3 Bedrooms | 1 Main Level Bedroom
- Walk-In Closet
- 2 Full Bathrooms
Home Security
- Smart Locks
- Smart Thermostat
- Outdoor Smart Camera
- Fire and Smoke Detector
Parking
- 5 Open Parking Spaces
- 5 Parking Spaces
- Driveway
Outdoor Features
- Deck
- Covered patio or porch
Schools
- Robert F. Woodall Elementary School
- White House Heritage Elementary Middle School
- White House Heritage High School
Utilities
- Cooling Available
- Central Heating
- Heat Pump System
Community Details
- No Home Owners Association
- Indian Ridge Sec 2 Subdivision
Listing and Financial Details
- Assessor Parcel Number 107A A 03500 000
Ownership History
Purchase Details
Home Financials for this Owner
Home Financials are based on the most recent Mortgage that was taken out on this home.Purchase Details
Home Financials for this Owner
Home Financials are based on the most recent Mortgage that was taken out on this home.Purchase Details
Home Financials for this Owner
Home Financials are based on the most recent Mortgage that was taken out on this home.Purchase Details
Home Financials for this Owner
Home Financials are based on the most recent Mortgage that was taken out on this home.Purchase Details
Home Financials for this Owner
Home Financials are based on the most recent Mortgage that was taken out on this home.Purchase Details
Purchase Details
Home Financials for this Owner
Home Financials are based on the most recent Mortgage that was taken out on this home.Purchase Details
Similar Homes in the area
Home Values in the Area
Average Home Value in this Area
Purchase History
| Date | Type | Sale Price | Title Company |
|---|---|---|---|
| Warranty Deed | $369,990 | None Listed On Document | |
| Interfamily Deed Transfer | -- | None Available | |
| Warranty Deed | $168,000 | Solomon Parks Title & Escrow | |
| Deed | $149,900 | -- | |
| Deed | $117,900 | -- | |
| Deed | $115,413 | -- | |
| Deed | $102,500 | -- | |
| Deed | $10,000 | -- |
Mortgage History
| Date | Status | Loan Amount | Loan Type |
|---|---|---|---|
| Open | $363,288 | FHA | |
| Previous Owner | $158,407 | FHA | |
| Previous Owner | $158,645 | FHA | |
| Previous Owner | $164,957 | FHA | |
| Previous Owner | $134,900 | No Value Available | |
| Previous Owner | $41,265 | No Value Available | |
| Previous Owner | $7,800 | No Value Available | |
| Previous Owner | $102,198 | No Value Available |
Property History
| Date | Event | Price | Change | Sq Ft Price |
|---|---|---|---|---|
| 11/01/2024 11/01/24 | Sold | $369,990 | 0.0% | $171 / Sq Ft |
| 09/27/2024 09/27/24 | Pending | -- | -- | -- |
| 09/09/2024 09/09/24 | Price Changed | $369,990 | -2.6% | $171 / Sq Ft |
| 08/28/2024 08/28/24 | Price Changed | $380,000 | -2.6% | $175 / Sq Ft |
| 08/21/2024 08/21/24 | Price Changed | $390,000 | -1.3% | $180 / Sq Ft |
| 08/01/2024 08/01/24 | Price Changed | $395,000 | -1.3% | $182 / Sq Ft |
| 07/18/2024 07/18/24 | Price Changed | $400,000 | -4.8% | $185 / Sq Ft |
| 07/11/2024 07/11/24 | For Sale | $420,000 | +16.7% | $194 / Sq Ft |
| 08/22/2019 08/22/19 | Pending | -- | -- | -- |
| 08/22/2019 08/22/19 | For Sale | $359,900 | +114.2% | $215 / Sq Ft |
| 05/23/2017 05/23/17 | Sold | $168,000 | -- | $100 / Sq Ft |
Tax History Compared to Growth
Tax History
| Year | Tax Paid | Tax Assessment Tax Assessment Total Assessment is a certain percentage of the fair market value that is determined by local assessors to be the total taxable value of land and additions on the property. | Land | Improvement |
|---|---|---|---|---|
| 2024 | -- | $62,850 | $23,750 | $39,100 |
| 2023 | $1,648 | $62,850 | $23,750 | $39,100 |
| 2022 | $1,531 | $39,650 | $8,625 | $31,025 |
| 2021 | $1,531 | $39,650 | $8,625 | $31,025 |
| 2020 | $1,432 | $39,650 | $8,625 | $31,025 |
| 2019 | $1,432 | $39,650 | $8,625 | $31,025 |
| 2018 | $1,430 | $39,650 | $8,625 | $31,025 |
| 2017 | $1,423 | $32,950 | $7,200 | $25,750 |
| 2016 | $1,423 | $32,950 | $7,200 | $25,750 |
| 2015 | $1,381 | $32,950 | $7,200 | $25,750 |
| 2014 | $1,381 | $32,950 | $7,200 | $25,750 |
Agents Affiliated with this Home
-
Casey Pennell

Seller's Agent in 2024
Casey Pennell
Keller Williams Realty Nashville/Franklin
(603) 841-6126
4 in this area
66 Total Sales
-
J
Buyer's Agent in 2024
Jennie Oilar
Redfin
-
Marie Drahus

Seller's Agent in 2017
Marie Drahus
Parks Compass
(615) 945-5839
2 in this area
59 Total Sales
-
Katherine Willis

Buyer's Agent in 2017
Katherine Willis
Synergy Realty Network, LLC
(615) 310-7905
13 Total Sales
Map
Source: Realtracs
MLS Number: 2677850
APN: 107A-A-035.00
- 108 Choctaw Cir
- 210 Apache Trail
- 489 Calista Rd
- 304 Skyline Dr
- 108 Cherokee Dr
- 702 Indian Ridge Cir
- 111 Cherokee Dr
- 0 Highway 31 W
- 104 Abbey Ln
- 100 Abbey Ln
- 554 Biltmore Ct
- 7050 Scotlyn Way
- 1034 Wilkinson Ln
- 2612 Highway 31 W
- 3309 Highway 31 W
- 6017 Indian Ridge Blvd
- 2016 Meredith Dr
- 2048 Meredith Dr
- 105 Eastside Dr
- 8003 Indian Ridge Blvd
