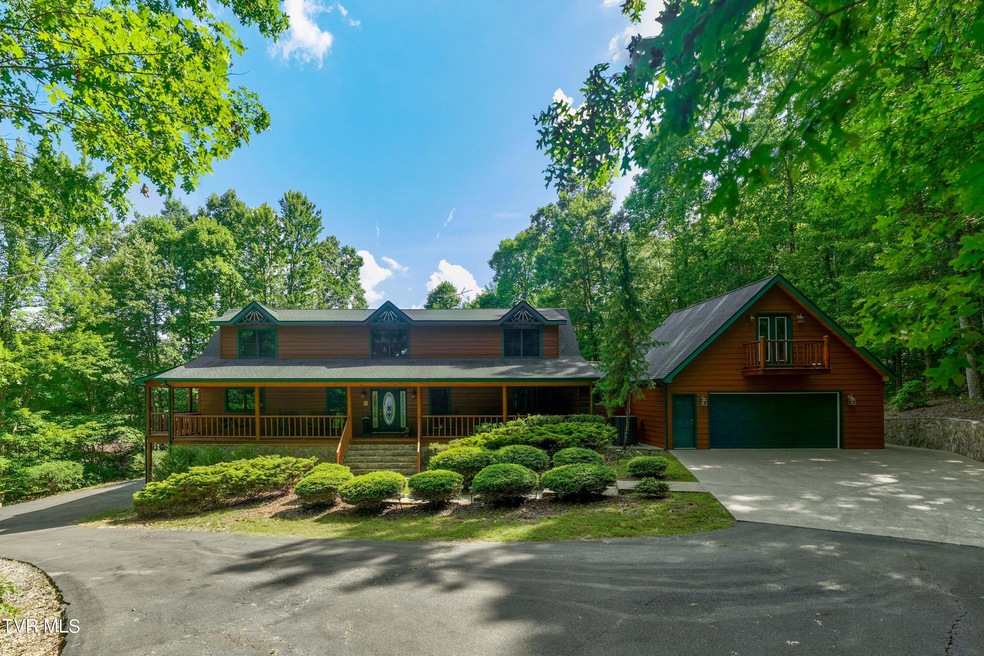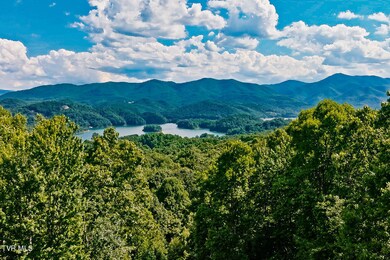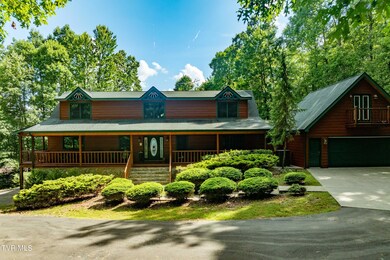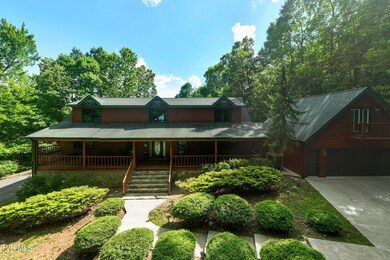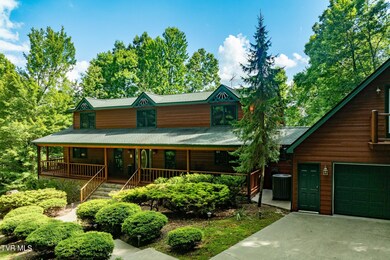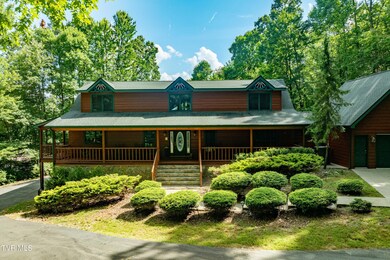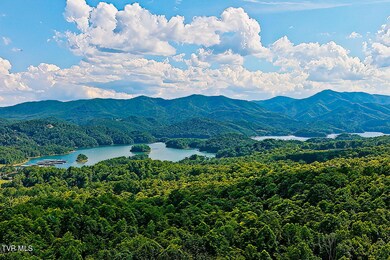
203 Bear Ridge Dr Butler, TN 37640
Highlights
- Water Views
- Gated Community
- Deck
- RV or Boat Parking
- Open Floorplan
- Great Room with Fireplace
About This Home
As of July 2025ARCHETECTURALLY PLEASING & EXQUISITELY DESIGNED best describe this beautiful mountain retreat located in the majestic mountains of Northeast Tennessee. Custom built; the property will exceed every expectation. Nestled in prestigious Bear Ridge Estates the home offers privacy & seclusion along with amazing long-range mountain & lake views. Fashioned with love & purpose of family- the property features an array of amenities. The main level hosts soaring ceilings, hardwood & specialty flooring, along with a massive floor to ceiling stone fireplace. Designed with an open concept- the spacious kitchen with abundant cabinet & counter space along with informal & formal dining areas all share a walk out to a side screened in & wrap around covered porch- perfect spaces for entertaining family & friends. An impressive primary bedroom with ensuite, walk in closet, & a private access to the covered porch area for enjoying evening sunsets, is also found to the main. Warm wood rustic interiors lead you to the upper story where you will enjoy a spacious sitting/keeping area shared with two well-appointed bedrooms each with private full baths & all swaddled in the views of the mountain surround. Traditional style with a perfect blend of rustic and Tuscan decor the ''prow front'' to the rear of the home generously showcases the beauty of the Blue Ridge Mountains throughout the residence. Journey downstairs to find an enormous family/den room with stone fireplace, a bedroom area with full bath & all with walk out access to the lower-level portion of the wrap around driveway... ideal to furnish to your style of completion & purpose. An attached two car garage with upper story bonus room & full bath is model for a home office or extra sleeping space. Drive under boat garage with extra storage is also a feature of the home. Being sold furnished. Enjoy all four seasons & close proximity to Lake Watauga & the many area attractions. Buyer/buyer's agent to verify all information.
Last Buyer's Agent
Caroline Brooks
Century 21 Select Properties
Home Details
Home Type
- Single Family
Est. Annual Taxes
- $3,663
Year Built
- Built in 2004
Lot Details
- 0.95 Acre Lot
- Landscaped
- Sloped Lot
- Wooded Lot
- Property is in good condition
HOA Fees
- $60 Monthly HOA Fees
Parking
- 2 Car Garage
- Garage Door Opener
- Circular Driveway
- RV or Boat Parking
Property Views
- Water
- Mountain
Home Design
- Traditional Architecture
- Wood Walls
- Shingle Roof
- Stone Exterior Construction
- HardiePlank Type
- Stone
Interior Spaces
- 2-Story Property
- Open Floorplan
- Bar
- Ceiling Fan
- Gas Log Fireplace
- Stone Fireplace
- Insulated Windows
- Window Treatments
- Entrance Foyer
- Great Room with Fireplace
- 3 Fireplaces
- Combination Kitchen and Dining Room
- Recreation Room with Fireplace
- Loft
- Bonus Room
- Screened Porch
Kitchen
- Eat-In Kitchen
- Range<<rangeHoodToken>>
- <<microwave>>
- Dishwasher
- Disposal
Flooring
- Wood
- Carpet
- Tile
- Luxury Vinyl Plank Tile
Bedrooms and Bathrooms
- 4 Bedrooms
- Walk-In Closet
Laundry
- Laundry Room
- Dryer
- Washer
Partially Finished Basement
- Heated Basement
- Walk-Out Basement
- Interior Basement Entry
- Garage Access
Outdoor Features
- Balcony
- Deck
- Patio
- Outdoor Fireplace
Schools
- Hampton Elementary And Middle School
- Unaka High School
Utilities
- Central Heating and Cooling System
- Heating System Uses Propane
- Baseboard Heating
- Underground Utilities
- Shared Well
- Septic Tank
Listing and Financial Details
- Assessor Parcel Number 038p A 031.00
Community Details
Overview
- Bear Ridge Estates Subdivision
Security
- Gated Community
Ownership History
Purchase Details
Home Financials for this Owner
Home Financials are based on the most recent Mortgage that was taken out on this home.Purchase Details
Home Financials for this Owner
Home Financials are based on the most recent Mortgage that was taken out on this home.Purchase Details
Similar Homes in Butler, TN
Home Values in the Area
Average Home Value in this Area
Purchase History
| Date | Type | Sale Price | Title Company |
|---|---|---|---|
| Warranty Deed | $977,775 | None Listed On Document | |
| Warranty Deed | $977,775 | None Listed On Document | |
| Warranty Deed | $950,000 | None Listed On Document | |
| Deed | -- | -- |
Mortgage History
| Date | Status | Loan Amount | Loan Type |
|---|---|---|---|
| Open | $684,443 | New Conventional | |
| Closed | $684,443 | New Conventional |
Property History
| Date | Event | Price | Change | Sq Ft Price |
|---|---|---|---|---|
| 07/07/2025 07/07/25 | Sold | $977,777 | -1.0% | $239 / Sq Ft |
| 05/27/2025 05/27/25 | Pending | -- | -- | -- |
| 05/19/2025 05/19/25 | For Sale | $987,500 | +3.9% | $241 / Sq Ft |
| 09/11/2024 09/11/24 | Sold | $950,000 | 0.0% | $232 / Sq Ft |
| 08/21/2024 08/21/24 | Pending | -- | -- | -- |
| 08/19/2024 08/19/24 | For Sale | $950,000 | -- | $232 / Sq Ft |
Tax History Compared to Growth
Tax History
| Year | Tax Paid | Tax Assessment Tax Assessment Total Assessment is a certain percentage of the fair market value that is determined by local assessors to be the total taxable value of land and additions on the property. | Land | Improvement |
|---|---|---|---|---|
| 2024 | $3,663 | $168,025 | $15,075 | $152,950 |
| 2023 | $3,663 | $168,025 | $0 | $0 |
| 2022 | $3,411 | $168,025 | $15,075 | $152,950 |
| 2021 | $3,411 | $168,025 | $15,075 | $152,950 |
| 2020 | $3,443 | $168,025 | $15,075 | $152,950 |
| 2019 | $3,443 | $139,375 | $14,375 | $125,000 |
| 2018 | $3,443 | $139,375 | $14,375 | $125,000 |
| 2017 | $3,443 | $139,375 | $14,375 | $125,000 |
| 2016 | $3,415 | $139,375 | $14,375 | $125,000 |
| 2015 | $3,415 | $139,375 | $14,375 | $125,000 |
| 2014 | $3,252 | $132,725 | $14,375 | $118,350 |
Agents Affiliated with this Home
-
SALVATORE MALANTONIO
S
Seller's Agent in 2025
SALVATORE MALANTONIO
BERKSHIRE HATHAWAY GREG COX REAL ESTATE
(423) 957-6974
78 Total Sales
-
Ann Cornett
A
Seller's Agent in 2024
Ann Cornett
Ace Realty
(803) 287-4619
209 Total Sales
-
C
Buyer's Agent in 2024
Caroline Brooks
Century 21 Select Properties
-
H
Buyer's Agent in 2024
HAROLD GRAHAM
Chattanooga Real Estate Co
Map
Source: Tennessee/Virginia Regional MLS
MLS Number: 9970076
APN: 038P-A-031.00
- 191 Bear Ridge Dr
- 110 Forest Dr
- 38 Bear Ridge Dr
- Lot 38 Bear Ridge Dr
- 00 Hill Rd
- 0 York Cabin Heidi Hill Ln Rd Unit 7
- Lot 33 Vineyard Farms Pkwy
- TBD Big Oak Dr
- 172 Lakeside Dr
- 304 Honeymoon Lot 69 Hollow
- Tbd Tank Rd
- TBD Mcqueen St
- 236 Lakeside Dr
- 136 Church St
- 465 Big Oak Dr
- 261 Rainbolt St
- LOT 23 W of Dry Hill Rd
- 310 Cove Ridge Ln
- 00 Highway 67 W
- Tbd Coves Edge Dr
